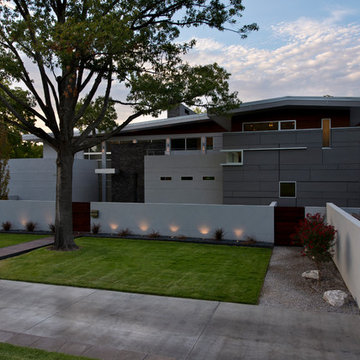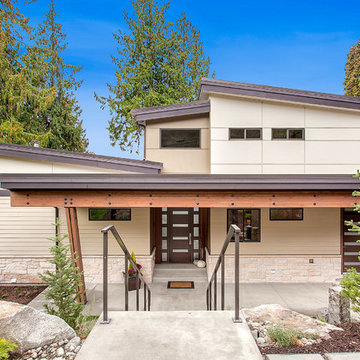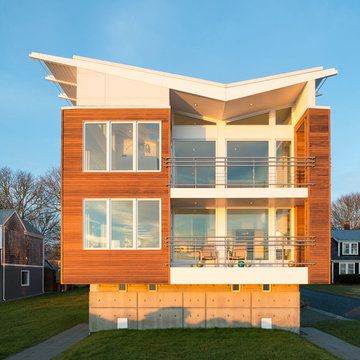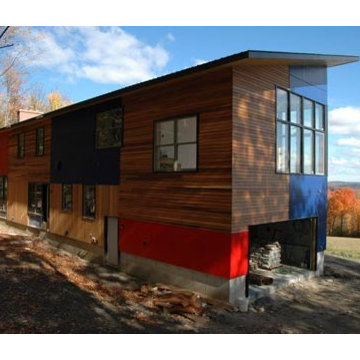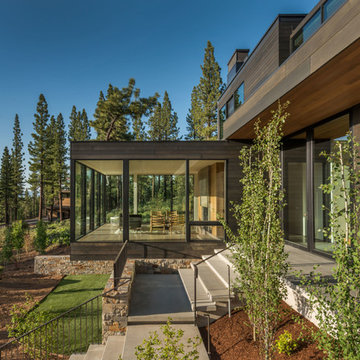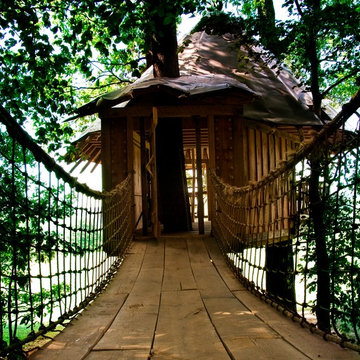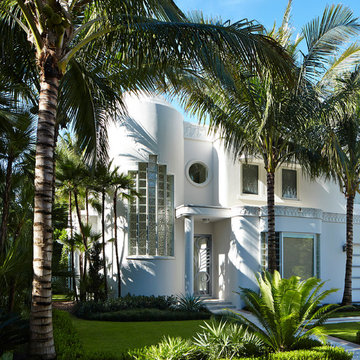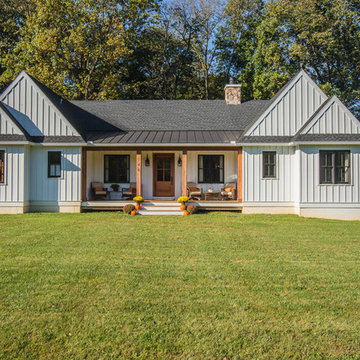Exterior Home Ideas
Refine by:
Budget
Sort by:Popular Today
5101 - 5120 of 1,479,289 photos
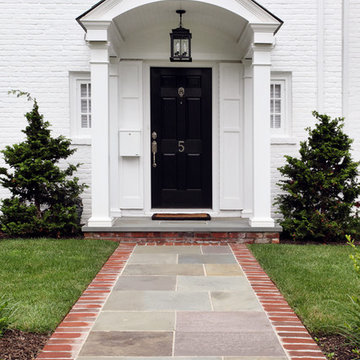
White traditional brick Colonial home with black shutters. Original old red brick was painted white. Seamless addition was constructed to the back of the home and all new landscaping was added. Stone slab walkway with red brick border.
Architect: T.J. Costello
Photographer: Brian Jordan
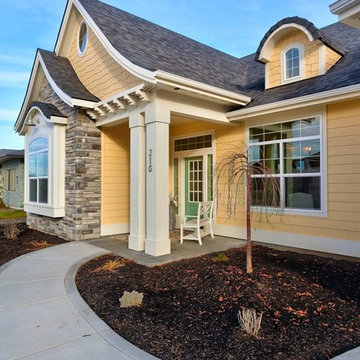
Doug Petersen Photography
Inspiration for a mid-sized transitional yellow one-story mixed siding gable roof remodel in Boise
Inspiration for a mid-sized transitional yellow one-story mixed siding gable roof remodel in Boise
Find the right local pro for your project
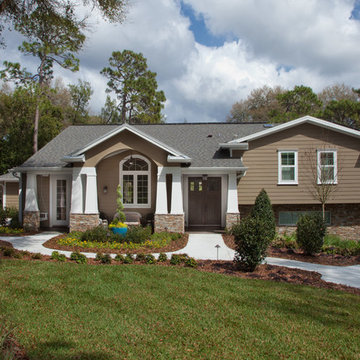
Photo Credit: Harvey Smith Photography
Large elegant brown split-level mixed siding exterior home photo in Orlando
Large elegant brown split-level mixed siding exterior home photo in Orlando
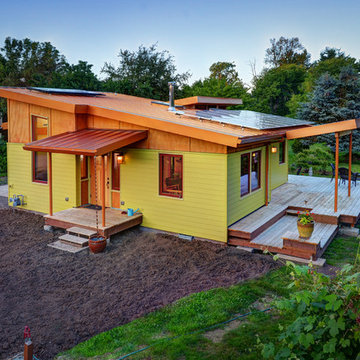
Mike Dean
Example of a trendy yellow one-story exterior home design in Other with a shed roof
Example of a trendy yellow one-story exterior home design in Other with a shed roof
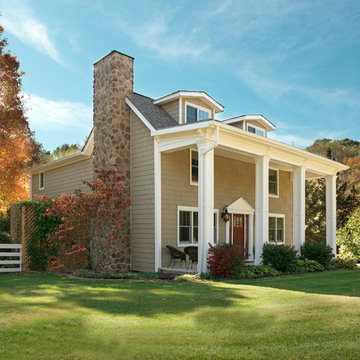
Sponsored
Westerville, OH
Custom Home Works
Franklin County's Award-Winning Design, Build and Remodeling Expert
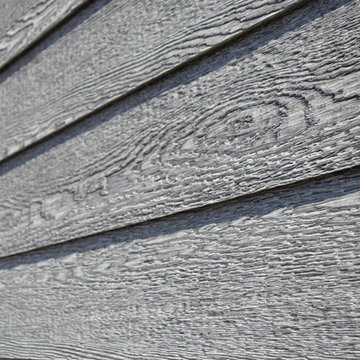
ColorStrand Teton LP SmartSide Closeup. This was taken after a reside at Western Building Center in Polson, MT.
Inspiration for a contemporary gray wood exterior home remodel in Other
Inspiration for a contemporary gray wood exterior home remodel in Other
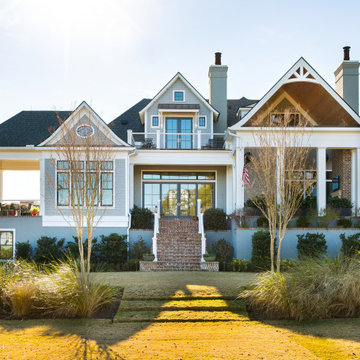
Coastal gray two-story shingle exterior home idea in Charleston with a shingle roof and a black roof
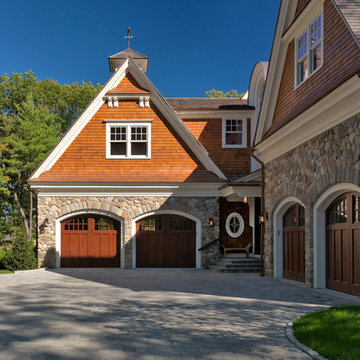
Photography by Richard Mandelkorn
Inspiration for a timeless stone gable roof remodel in Boston
Inspiration for a timeless stone gable roof remodel in Boston
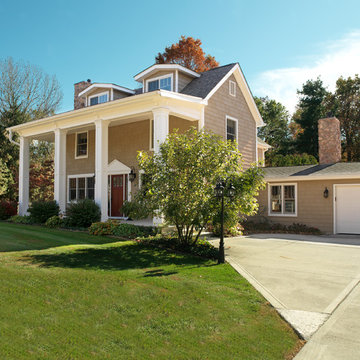
Sponsored
Westerville, OH
Custom Home Works
Franklin County's Award-Winning Design, Build and Remodeling Expert
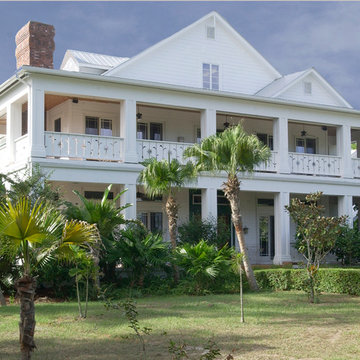
This beauty has 38 columns, tropical, cypress wood trim, concrete block construction with hardy plank covering. It has Miami Dade hurricane standards. 10,331 square feet under roof.
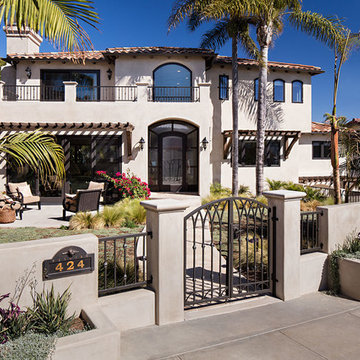
Conceptually the Clark Street remodel began with an idea of creating a new entry. The existing home foyer was non-existent and cramped with the back of the stair abutting the front door. By defining an exterior point of entry and creating a radius interior stair, the home instantly opens up and becomes more inviting. From there, further connections to the exterior were made through large sliding doors and a redesigned exterior deck. Taking advantage of the cool coastal climate, this connection to the exterior is natural and seamless
Photos by Zack Benson
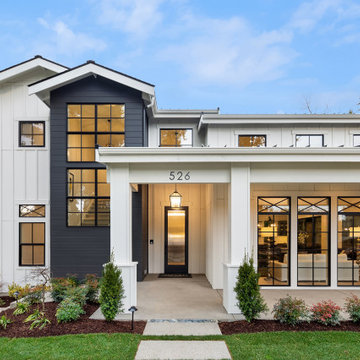
Inspiration for a farmhouse exterior home remodel in Seattle
Exterior Home Ideas

Sponsored
Columbus, OH
Hope Restoration & General Contracting
Columbus Design-Build, Kitchen & Bath Remodeling, Historic Renovations
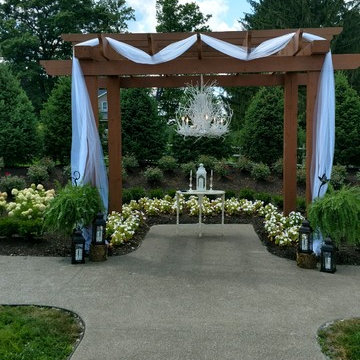
Appalachian style hickory twig branch chandelier. Custom color, shown white. UL listed for USA and Canada, hard wire, dry location. Non-Electric versions offered. Appropriate for outdoor, covered porch and tented venues, weather permitting
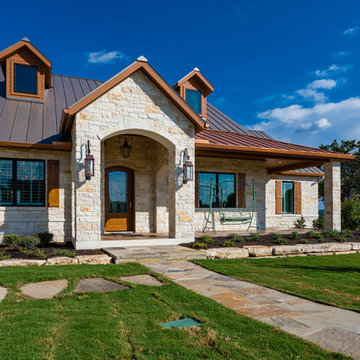
Elegant beige two-story stone exterior home photo in Austin with a metal roof
256






