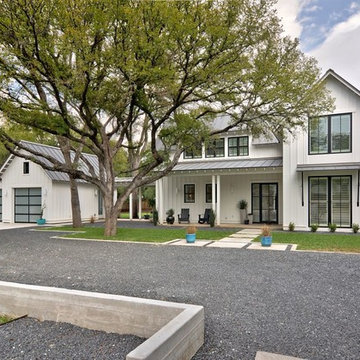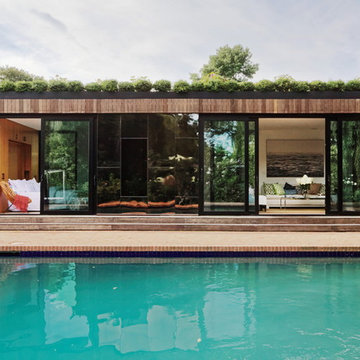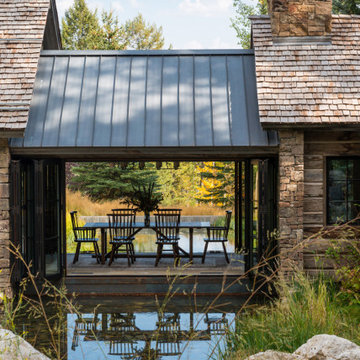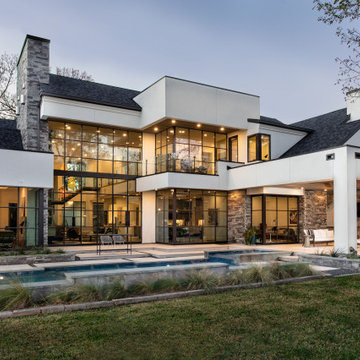Exterior Home Ideas
Refine by:
Budget
Sort by:Popular Today
1741 - 1760 of 1,479,316 photos

Mid Century Modern Carport with cathedral ceiling and steel post construction.
Greg Hadley Photography
Inspiration for a small timeless beige one-story brick exterior home remodel in DC Metro
Inspiration for a small timeless beige one-story brick exterior home remodel in DC Metro
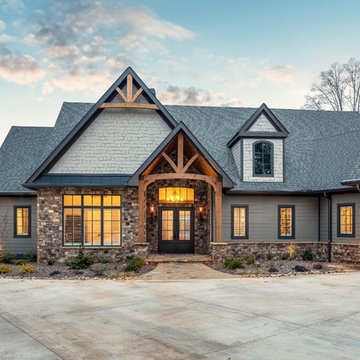
This house features an open concept floor plan, with expansive windows that truly capture the 180-degree lake views. The classic design elements, such as white cabinets, neutral paint colors, and natural wood tones, help make this house feel bright and welcoming year round.
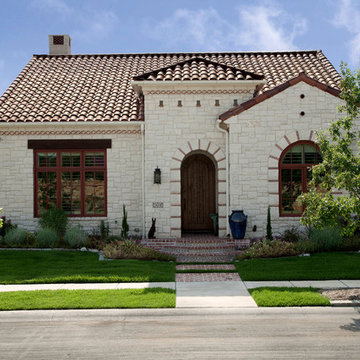
Big Ideas Creations
Inspiration for a mediterranean white one-story stone exterior home remodel in Dallas
Inspiration for a mediterranean white one-story stone exterior home remodel in Dallas
Find the right local pro for your project
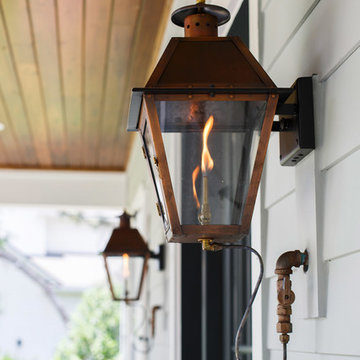
Example of a mid-sized classic blue two-story vinyl house exterior design in Jacksonville
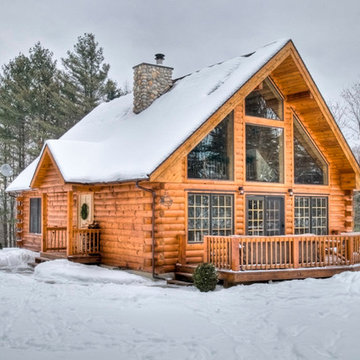
Inspiration for a mid-sized rustic brown one-story wood gable roof remodel in Burlington
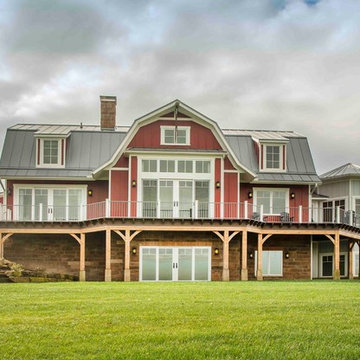
Sponsored
Westerville, OH
T. Walton Carr, Architects
Franklin County's Preferred Architectural Firm | Best of Houzz Winner
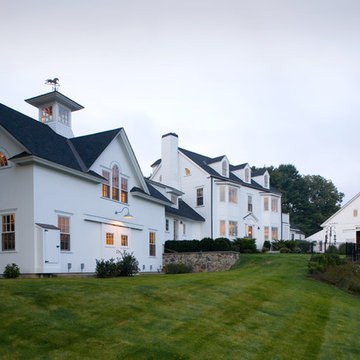
Photo Credit: Joseph St. Pierre
Huge traditional white three-story wood gable roof idea in Boston
Huge traditional white three-story wood gable roof idea in Boston
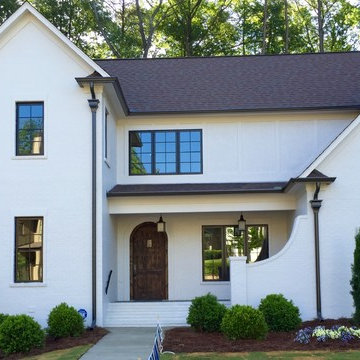
Inspiration for a large transitional white two-story brick exterior home remodel in Birmingham
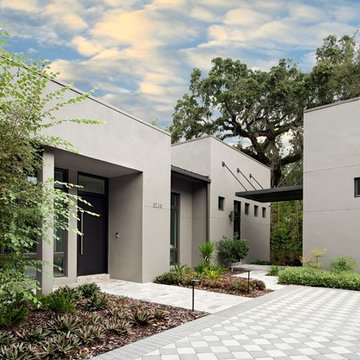
The front entrance to this custom modern home.
Stephen Allen Photography
Example of a large minimalist gray one-story concrete flat roof design in Orlando
Example of a large minimalist gray one-story concrete flat roof design in Orlando
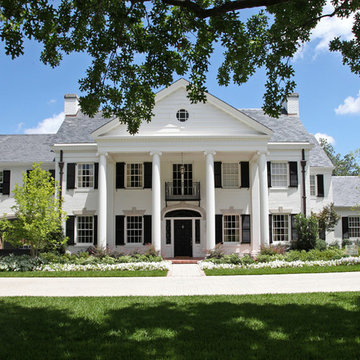
Designers: Christine G.H. Franck & Hull Homes
Large traditional white two-story brick gable roof idea in Other
Large traditional white two-story brick gable roof idea in Other

Traditional Tudor with brick, stone and half-timbering with stucco siding has an artistic random-patterned clipped-edge slate roof. Garage at basement level and carport above.
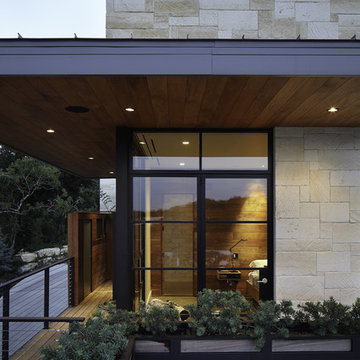
Nestled into sloping topography, the design of this home allows privacy from the street while providing unique vistas throughout the house and to the surrounding hill country and downtown skyline. Layering rooms with each other as well as circulation galleries, insures seclusion while allowing stunning downtown views. The owners' goals of creating a home with a contemporary flow and finish while providing a warm setting for daily life was accomplished through mixing warm natural finishes such as stained wood with gray tones in concrete and local limestone. The home's program also hinged around using both passive and active green features. Sustainable elements include geothermal heating/cooling, rainwater harvesting, spray foam insulation, high efficiency glazing, recessing lower spaces into the hillside on the west side, and roof/overhang design to provide passive solar coverage of walls and windows. The resulting design is a sustainably balanced, visually pleasing home which reflects the lifestyle and needs of the clients.
Photography by Andrew Pogue

Sponsored
Westerville, OH
Custom Home Works
Franklin County's Award-Winning Design, Build and Remodeling Expert
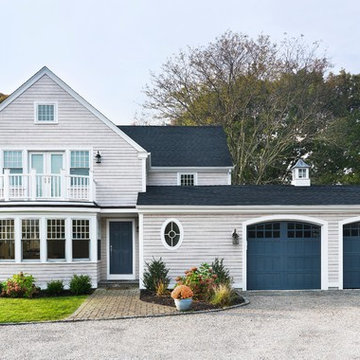
Dark blue doors provide a nice accent to the white trim and cedar shingles dipped in bleaching oil. Photo credit, Nat Rea.
Elegant two-story exterior home photo in Providence
Elegant two-story exterior home photo in Providence
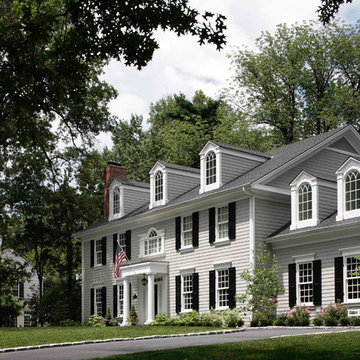
Important: Houzz content often includes “related photos” and “sponsored products.” Products tagged or listed by Houzz are not Gahagan-Eddy product, nor have they been approved by Gahagan-Eddy or any related professionals.
Please direct any questions about our work to socialmedia@gahagan-eddy.com.
Thank you.

Example of a mid-sized cottage white two-story vinyl exterior home design in Austin with a metal roof
Exterior Home Ideas
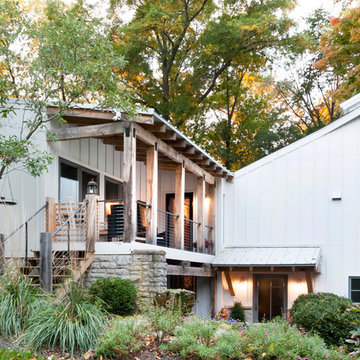
Sponsored
Westerville, OH
T. Walton Carr, Architects
Franklin County's Preferred Architectural Firm | Best of Houzz Winner
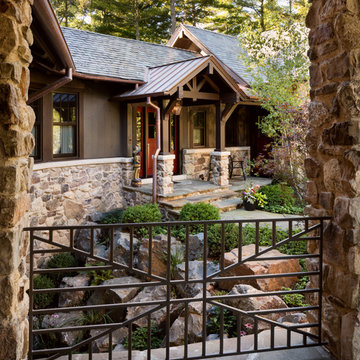
A traditional Adirondack palette was employed for all millwork.
Inspiration for a rustic exterior home remodel in Milwaukee
Inspiration for a rustic exterior home remodel in Milwaukee

Inspiration for a rustic two-story wood gable roof remodel in Sacramento with a brown roof and a metal roof
88


