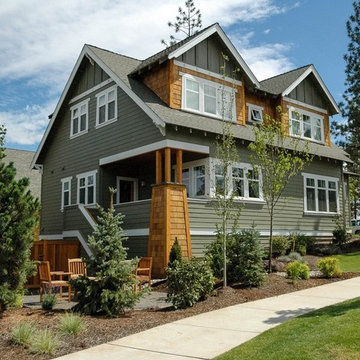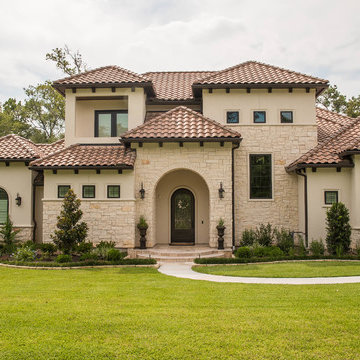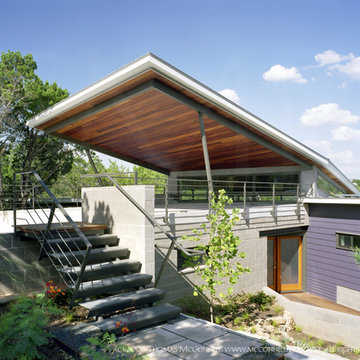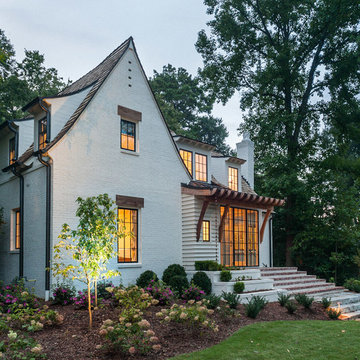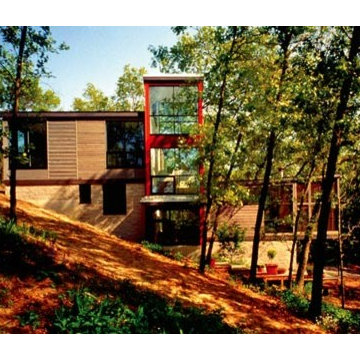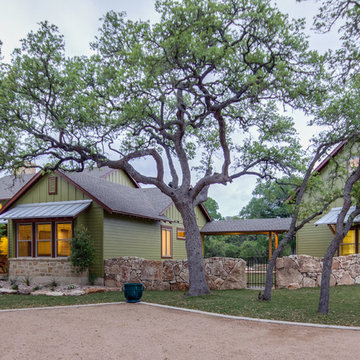Exterior Home Ideas
Refine by:
Budget
Sort by:Popular Today
5741 - 5760 of 1,478,695 photos
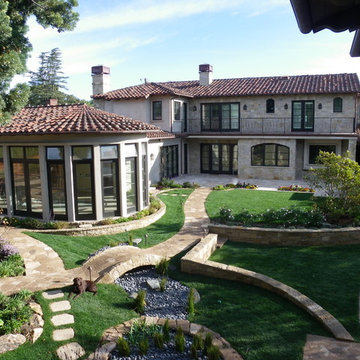
Example of a huge tuscan black two-story stone exterior home design in Los Angeles with a hip roof
Find the right local pro for your project
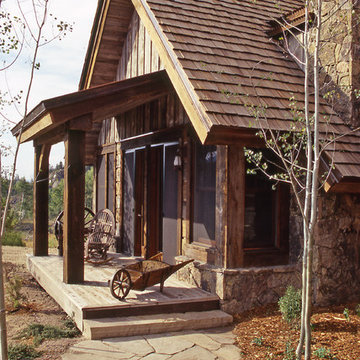
Rustic Ranch using old barnboard and reclaimed fir timbers
Architect: Joe Patrick Robbins, AIA
Builder: Cogswell Construction, Inc.
Photographer: Tim Murphy
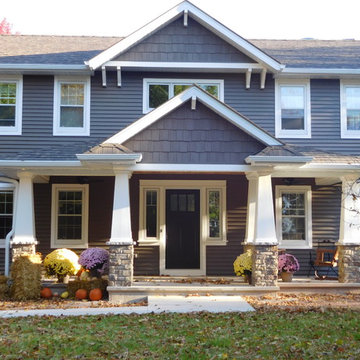
2-Story Craftsman Style with Dark Blue Narrow Horizontal Lap & Wide Dark Blue Shingle Style Accent Siding. Bright White Double Hung Windows with Wide White Trim. Tapered White Columns on a Wide Stone Base Column. 2nd Story Offset Accent Roof Line with Brackets or Corbels & Bright White Trim.
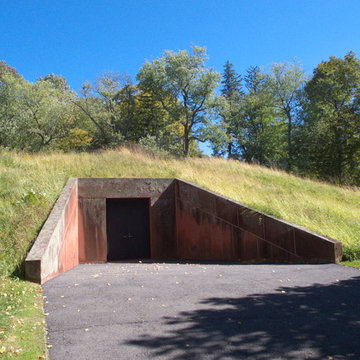
Photo from a tour of the Philip Johnson Glass House in New Canaan, Connecticut. The entrance to the Painting Gallery.
Photo: John Hill
Eclectic exterior home photo in New York
Eclectic exterior home photo in New York

Sponsored
Zanesville, OH
Jc's and Sons Affordable Home Improvements
Most Skilled Home Improvement Specialists in Franklin County
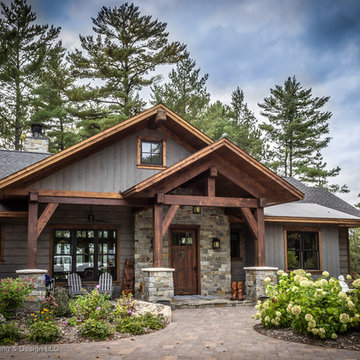
Dan Heid
Example of a mid-sized mountain style gray two-story wood exterior home design in Minneapolis with a mixed material roof
Example of a mid-sized mountain style gray two-story wood exterior home design in Minneapolis with a mixed material roof
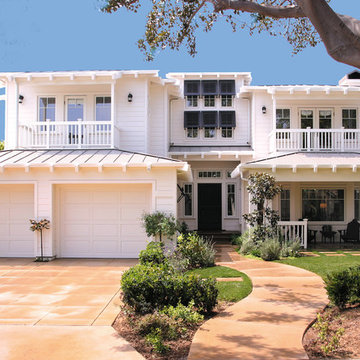
Front Grounds
Applied Photography
Island style two-story exterior home photo in Orange County
Island style two-story exterior home photo in Orange County
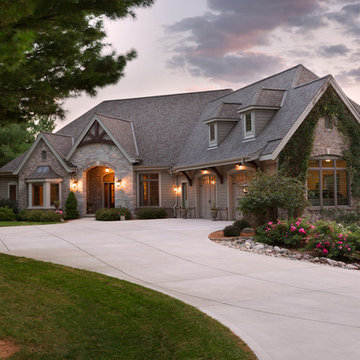
Stone ranch with French Country flair and a tucked under extra lower level garage. The beautiful Chilton Woodlake blend stone follows the arched entry with timbers and gables. Carriage style 2 panel arched accent garage doors with wood brackets. The siding is Hardie Plank custom color Sherwin Williams Anonymous with custom color Intellectual Gray trim. Gable roof is CertainTeed Landmark Weathered Wood with a medium bronze metal roof accent over the bay window. (Ryan Hainey)
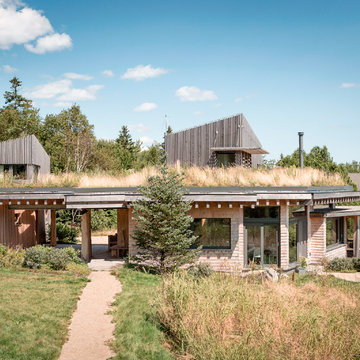
Example of a mid-sized danish gray two-story wood exterior home design in Portland Maine with a green roof
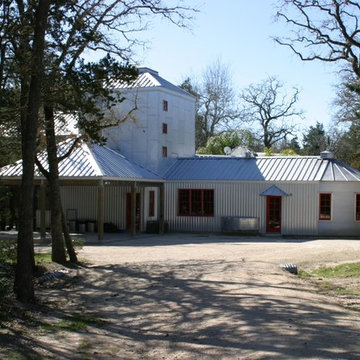
Inspiration for a large cottage gray two-story metal exterior home remodel in Austin with a metal roof
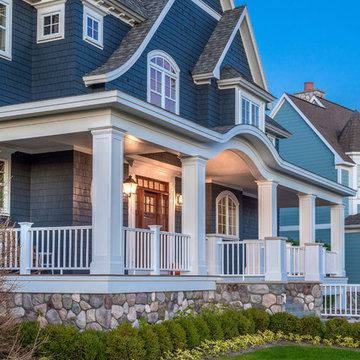
Example of a large ornate blue two-story mixed siding house exterior design in Other with a hip roof and a shingle roof
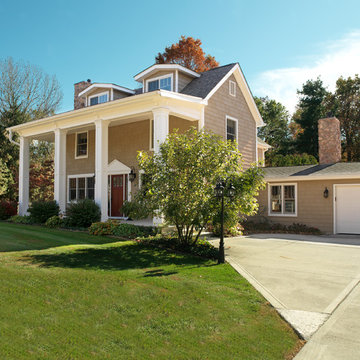
Sponsored
Westerville, OH
Custom Home Works
Franklin County's Award-Winning Design, Build and Remodeling Expert
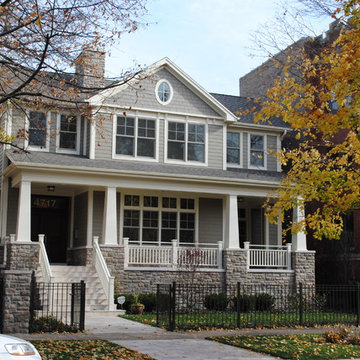
The street façade establishes the Craftsman influence that can be seen throughout the home's design.
Inspiration for a craftsman exterior home remodel in Chicago
Inspiration for a craftsman exterior home remodel in Chicago
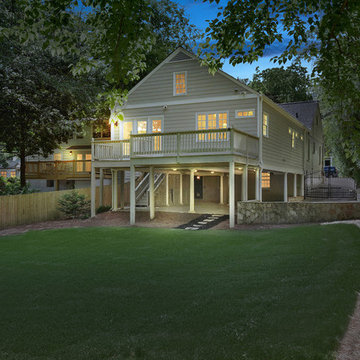
Example of a small cottage gray one-story brick exterior home design in Atlanta with a shingle roof
Exterior Home Ideas

Sponsored
Westerville, OH
T. Walton Carr, Architects
Franklin County's Preferred Architectural Firm | Best of Houzz Winner
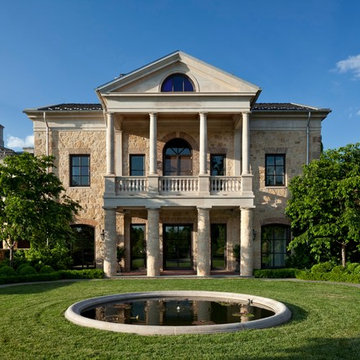
Dalgliesh Gilpin Paxton Architects; Jonathan Lee Architects; Builder: Alterra Construction Managment; Photographer: Gordon Beall; Dealer: Steel Windows & Doors USA.
For the highest performing custom, metal windows and metal doors, contact sales@brombalusa.com
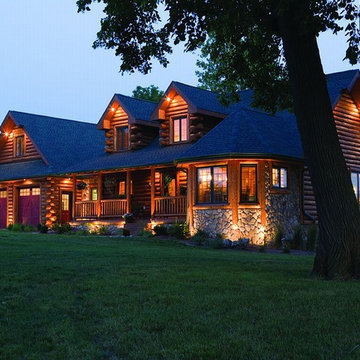
Exterior log home. Ashworth model. Expedition Log Homes design and materials. Insulated, handcrafted, half-log construction. Cabin Fever Construction. Rustic Décor. Photo Credit - Roger Wade Studios, Inc.
288






