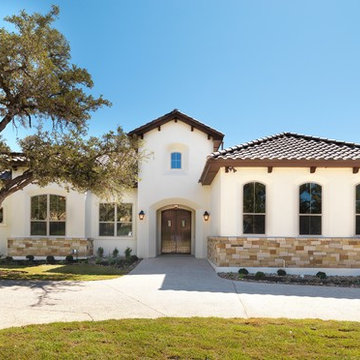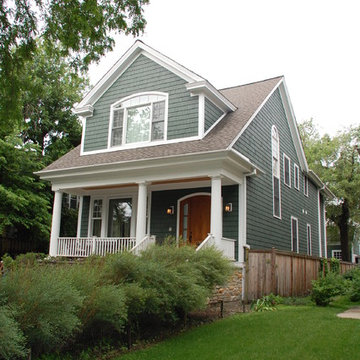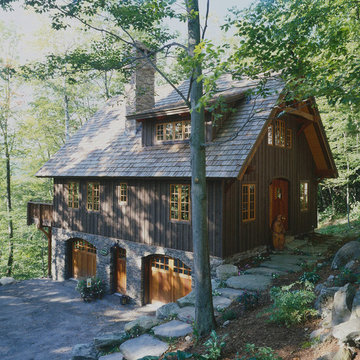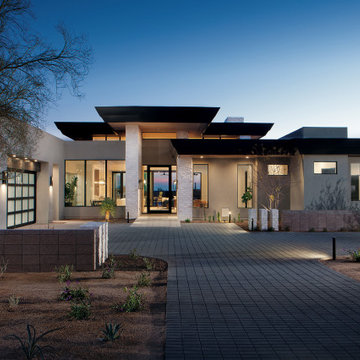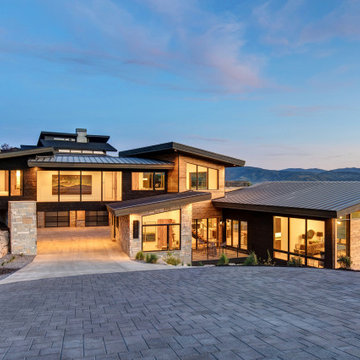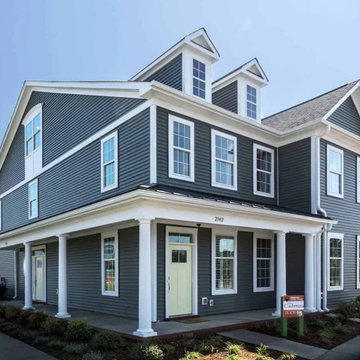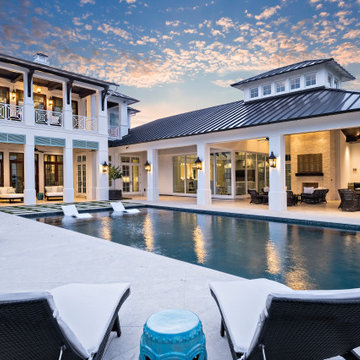Exterior Home Ideas
Refine by:
Budget
Sort by:Popular Today
4941 - 4960 of 1,479,448 photos
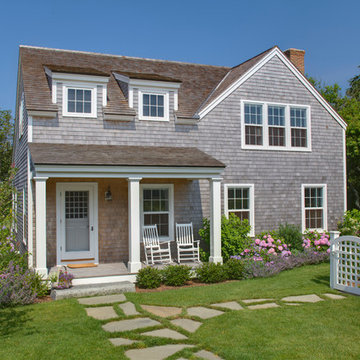
Michael Partenio
Coastal two-story wood exterior home idea in New York
Coastal two-story wood exterior home idea in New York
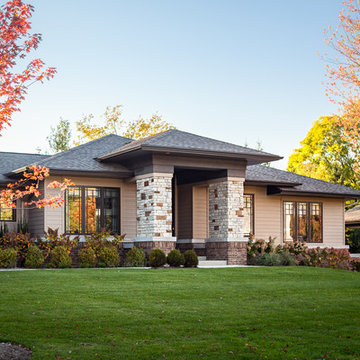
Builder: Brad DeHaan Homes
Photographer: Brad Gillette
Every day feels like a celebration in this stylish design that features a main level floor plan perfect for both entertaining and convenient one-level living. The distinctive transitional exterior welcomes friends and family with interesting peaked rooflines, stone pillars, stucco details and a symmetrical bank of windows. A three-car garage and custom details throughout give this compact home the appeal and amenities of a much-larger design and are a nod to the Craftsman and Mediterranean designs that influenced this updated architectural gem. A custom wood entry with sidelights match the triple transom windows featured throughout the house and echo the trim and features seen in the spacious three-car garage. While concentrated on one main floor and a lower level, there is no shortage of living and entertaining space inside. The main level includes more than 2,100 square feet, with a roomy 31 by 18-foot living room and kitchen combination off the central foyer that’s perfect for hosting parties or family holidays. The left side of the floor plan includes a 10 by 14-foot dining room, a laundry and a guest bedroom with bath. To the right is the more private spaces, with a relaxing 11 by 10-foot study/office which leads to the master suite featuring a master bath, closet and 13 by 13-foot sleeping area with an attractive peaked ceiling. The walkout lower level offers another 1,500 square feet of living space, with a large family room, three additional family bedrooms and a shared bath.
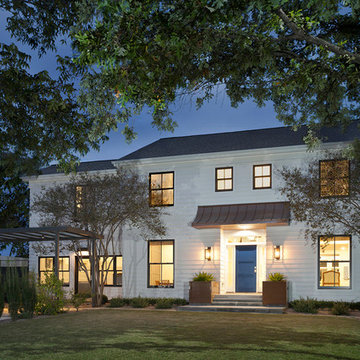
Andrea Calo Photography
Large transitional white two-story vinyl exterior home photo in Austin with a shingle roof
Large transitional white two-story vinyl exterior home photo in Austin with a shingle roof
Find the right local pro for your project
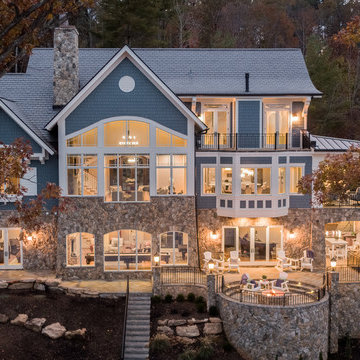
Photographer: Will Keown
Large traditional blue two-story mixed siding exterior home idea in Other with a shingle roof
Large traditional blue two-story mixed siding exterior home idea in Other with a shingle roof

Trendy beige one-story mixed siding house exterior photo in Other with a shed roof and a metal roof

Sponsored
Westerville, OH
T. Walton Carr, Architects
Franklin County's Preferred Architectural Firm | Best of Houzz Winner
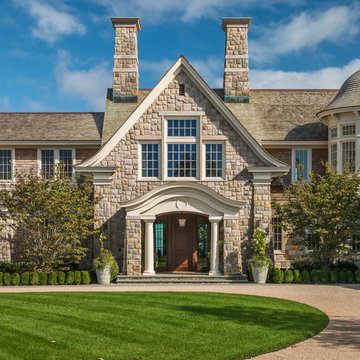
Photographer : Richard Mandelkorn
Inspiration for a huge timeless two-story stone gable roof remodel in Providence
Inspiration for a huge timeless two-story stone gable roof remodel in Providence
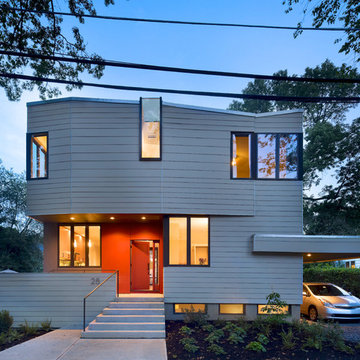
Todd Mason, Halkin Photography
Mid-sized trendy gray two-story exterior home photo in New York
Mid-sized trendy gray two-story exterior home photo in New York
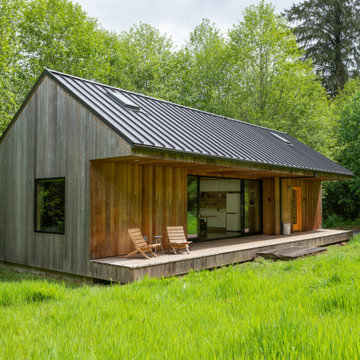
Inspiration for a small rustic one-story wood exterior home remodel in Portland with a metal roof and a gray roof
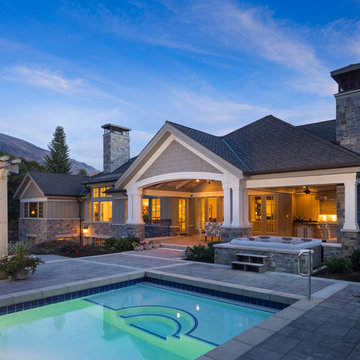
Example of a large arts and crafts gray two-story mixed siding exterior home design in Salt Lake City

Sponsored
Westerville, OH
Custom Home Works
Franklin County's Award-Winning Design, Build and Remodeling Expert
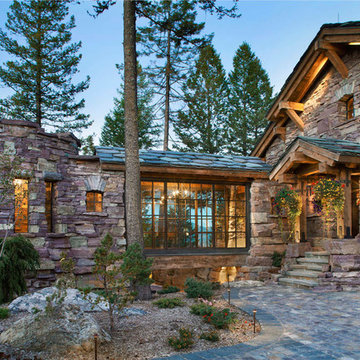
Located in Whitefish, Montana near one of our nation’s most beautiful national parks, Glacier National Park, Great Northern Lodge was designed and constructed with a grandeur and timelessness that is rarely found in much of today’s fast paced construction practices. Influenced by the solid stacked masonry constructed for Sperry Chalet in Glacier National Park, Great Northern Lodge uniquely exemplifies Parkitecture style masonry. The owner had made a commitment to quality at the onset of the project and was adamant about designating stone as the most dominant material. The criteria for the stone selection was to be an indigenous stone that replicated the unique, maroon colored Sperry Chalet stone accompanied by a masculine scale. Great Northern Lodge incorporates centuries of gained knowledge on masonry construction with modern design and construction capabilities and will stand as one of northern Montana’s most distinguished structures for centuries to come.
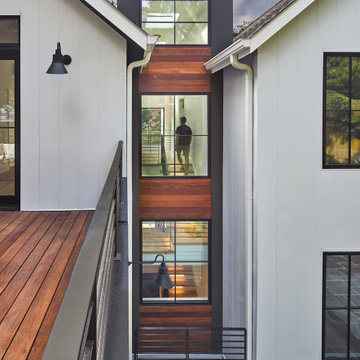
Example of a large trendy white one-story wood exterior home design in DC Metro with a shingle roof and a black roof
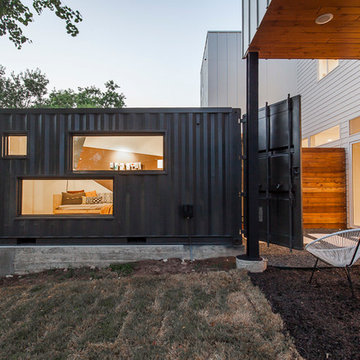
Example of a large minimalist two-story metal flat roof design in Austin
Exterior Home Ideas
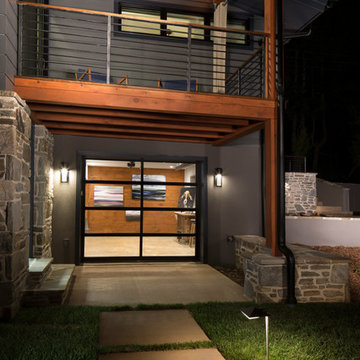
Tim Burleson
Small trendy gray two-story mixed siding house exterior photo in Other with a shed roof
Small trendy gray two-story mixed siding house exterior photo in Other with a shed roof
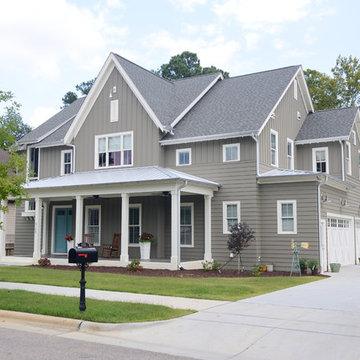
Designed and built by Terramor Homes in Raleigh, NC. The inspiration behind the Farmhouse design began in an attempt to blend a mix of vintage farm style with classic and rustic salvaged warmth, together with modern and clean lined design elements. This balance was a conscious effort throughout the design of this home.
Photography: M. Eric Honeycutt
248






