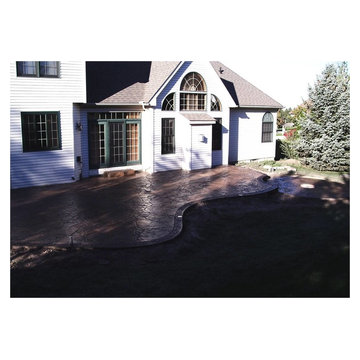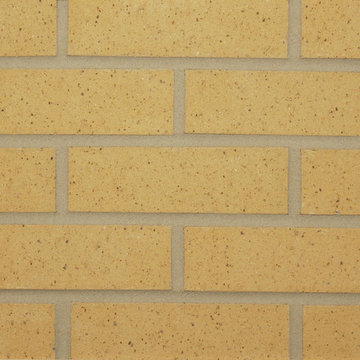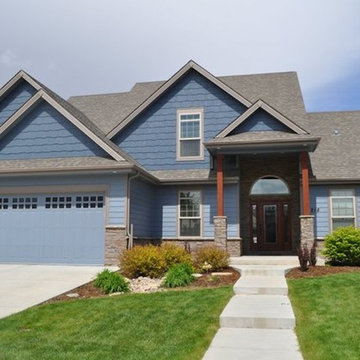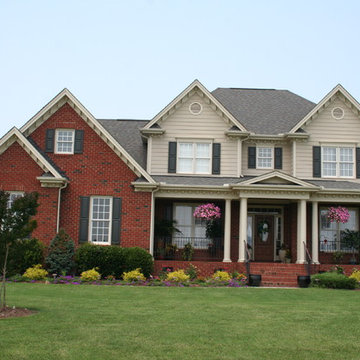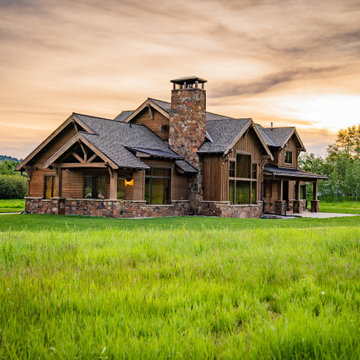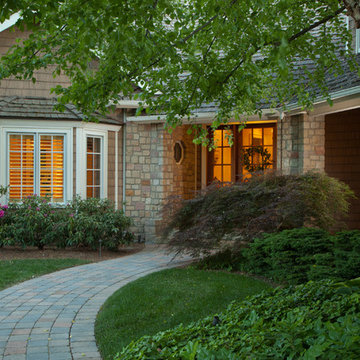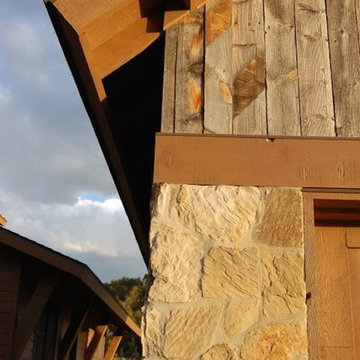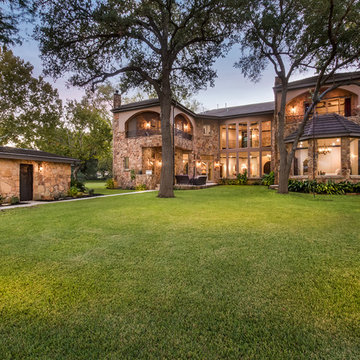Exterior Home Ideas
Sort by:Popular Today
16941 - 16960 of 1,478,674 photos
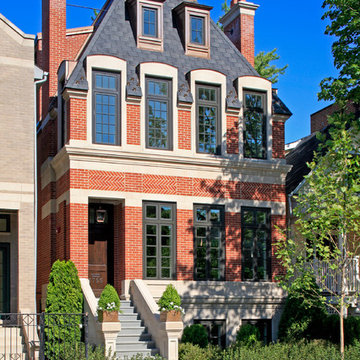
This gracious property in the award-winning Blaine school district - and just off the Southport Corridor - marries an old world European design sensibility with contemporary technologies and unique artisan details. With more than 5,200 square feet, the home has four bedrooms and three bathrooms on the second floor, including a luxurious master suite with a private terrace.
The house also boasts a distinct foyer; formal living and dining rooms designed in an open-plan concept; an expansive, eat-in, gourmet kitchen which is open to the first floor great room; lower-level family room; an attached, heated, 2-½ car garage with roof deck; a penthouse den and roof deck; and two additional rooms on the lower level which could be used as bedrooms, home offices or exercise rooms. The home, designed with an extra-wide floorplan, achieved through side yard relief, also has considerable, professionally-landscaped outdoor living spaces.
This brick and limestone residence has been designed with family-functional experiences and classically proportioned spaces in mind. Highly-efficient environmental technologies have been integrated into the design and construction and the plan also takes into consideration the incorporation of all types of advanced communications systems.
The home went under contract in less than 45 days in 2011.
Jim Yochum
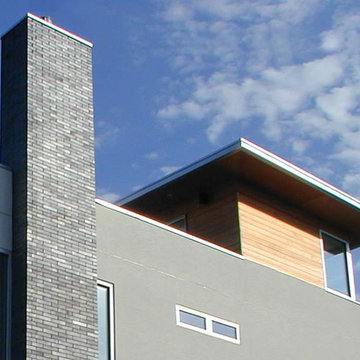
River Homes
Civic, Pedestrian, and Personal Scale
Our urban design strategy to create a modern, traditional neighborhood centered around three distinct yet connected levels of scale – civic, pedestrian, and personal.
The civic connection with the city, the Milwaukee River and the adjacent Kilbourn Park was addressed via the main thoroughfare, street extensions and the River Walk. The relationship to pedestrian scale was achieved by fronting each building to its corresponding street or river edge. Utilizing elevated entries and main living levels provides a non-intimidating distinction between public and private. The open, loft-like qualities of each individual living unit, coupled with the historical context of the tract supports the personal scale of the design.
The Beerline “mini-block” – patterned after a typical city block - is configured to allow for each individual building to address its respective street or river edge while creating an internal alley or “auto court”. The river-facing units, each with four levels of living space, incorporate rooftop garden terraces which serve as natural, sunlit pavilions in an urban setting.
In an effort to integrate our typical urban neighborhood with the context of an industrial corridor, we relied upon thoughtful connections to materials such as brick, stucco, and fine woods, thus creating a feeling of refined elegance in balance with the “sculpture” of the historic warehouses across the Milwaukee River.
Urban Diversity
The Beerline River Homes provide a walkable connection to the city, the beautiful Milwaukee River, and the surrounding environs. The diversity of these custom homes is evident not only in the unique association of the units to the specific “edges” each one addresses, but also in the diverse range of pricing from the accessible to the high-end. This project has elevated a typically developer-driven market into a striking urban design product.
Find the right local pro for your project
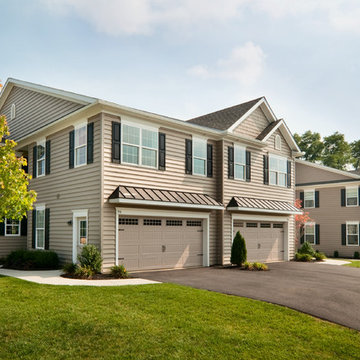
Fred Forbes Photogroupe
Mid-sized elegant beige two-story vinyl gable roof photo in Philadelphia
Mid-sized elegant beige two-story vinyl gable roof photo in Philadelphia
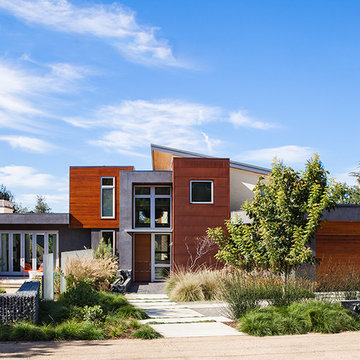
Large contemporary gray three-story concrete exterior home idea in San Francisco

Sponsored
Westerville, OH
T. Walton Carr, Architects
Franklin County's Preferred Architectural Firm | Best of Houzz Winner
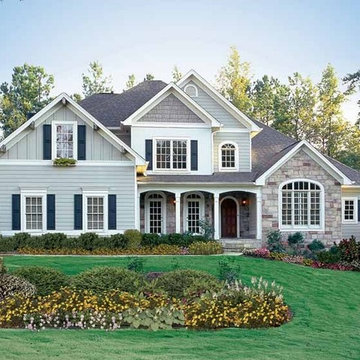
Eplans New American House Plan - Country Aura - 3728 Square Feet and 4 Bedrooms from Eplans - House Plan Code HWEPL08233. Have questions about this plan? Call 1-888-690-1116.
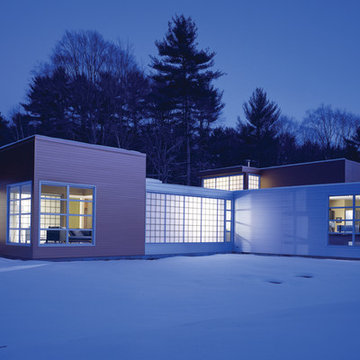
When decorative window film is installed it can add privacy to a home while the light still shines through in cold or warm temperatures. Photo Courtesy of Eastman
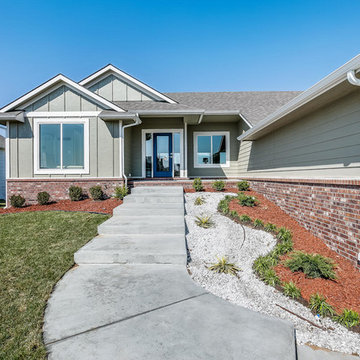
AEV Real Estate Photo
Example of a large classic gray one-story brick house exterior design in Wichita with a shingle roof
Example of a large classic gray one-story brick house exterior design in Wichita with a shingle roof
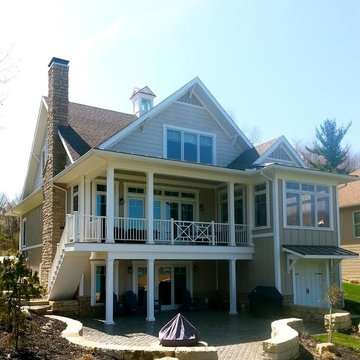
Sponsored
Westerville, OH
T. Walton Carr, Architects
Franklin County's Preferred Architectural Firm | Best of Houzz Winner
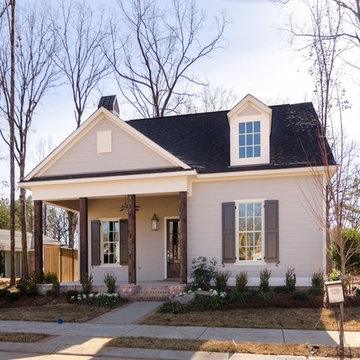
Inspiration for a timeless gray one-story concrete fiberboard exterior home remodel in New Orleans
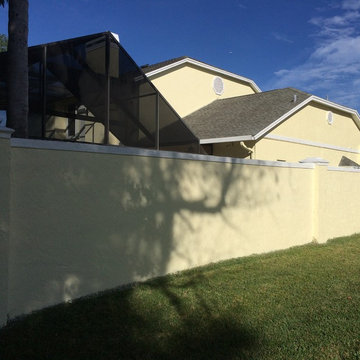
Exterior Painting - The freshly painted stucco fence forms a beautiful extension of the home.
Example of a large trendy yellow two-story stucco exterior home design in Tampa
Example of a large trendy yellow two-story stucco exterior home design in Tampa
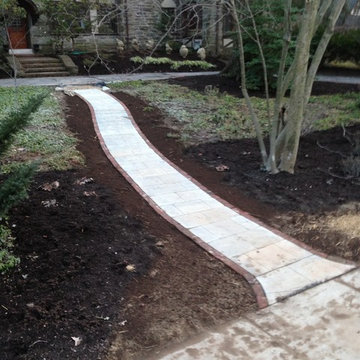
This walkway was designed as a stylish short-cut through the front yard without interrupting the existing landscape.
Example of an exterior home design in Philadelphia
Example of an exterior home design in Philadelphia
Exterior Home Ideas
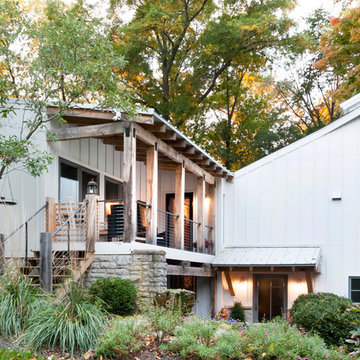
Sponsored
Westerville, OH
T. Walton Carr, Architects
Franklin County's Preferred Architectural Firm | Best of Houzz Winner
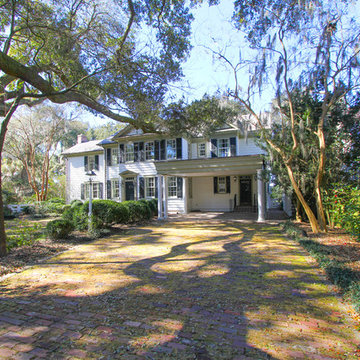
Stono River Waterfront Paradise: 105 Riverland Drive
Come explore this exquisite waterfront home in Riverland Terrace! This expansive four bedroom estate boasts 4,560 square feet with breathtaking panoramic views of the Stono River. Situated on more than half an acre, this family home is the ultimate Lowcountry oasis. Listed by Helen Geer.
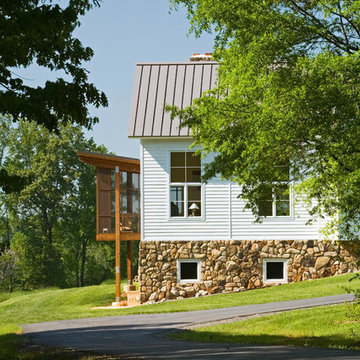
Photography by Ron Blunt Photography, Hedgesville, West Virginia
Mid-sized cottage exterior home idea in DC Metro
Mid-sized cottage exterior home idea in DC Metro
848






