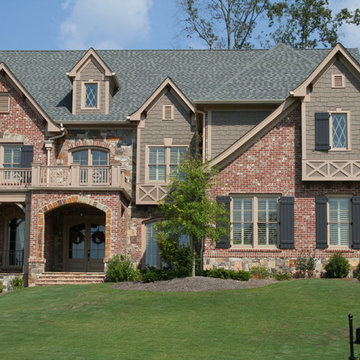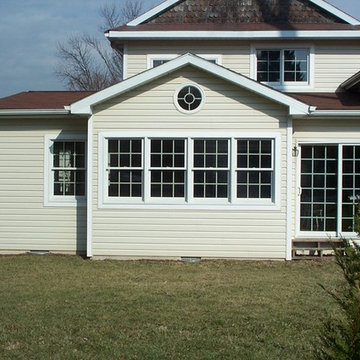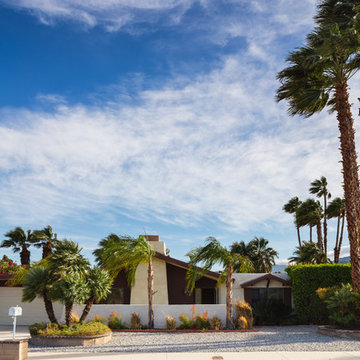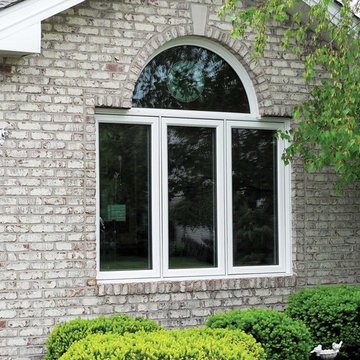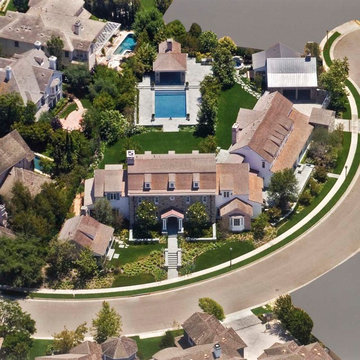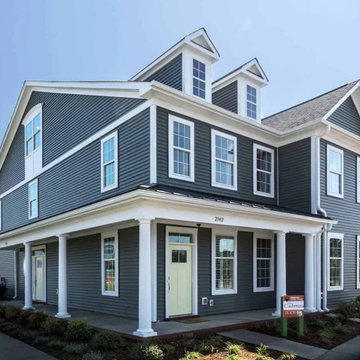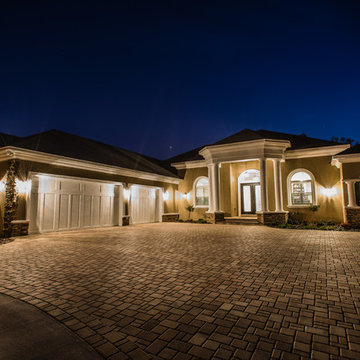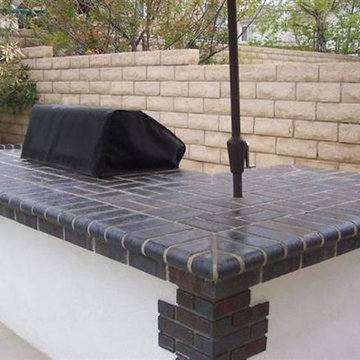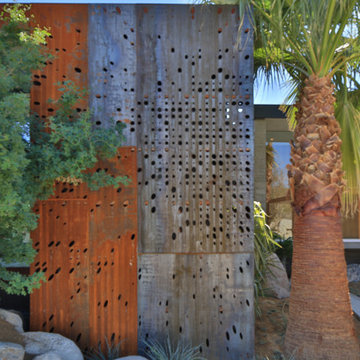Exterior Home Ideas
Refine by:
Budget
Sort by:Popular Today
44301 - 44320 of 1,478,562 photos

Facts About ButterfliesDifferent Types Of Butterflies And Butterfly Facts
Natural butterfly habitats have been destroyed or affected by construction of housing and shopping developments, as well as by the use of pesticides and other chemicals. You can provide a suitable butterfly habitat that will help fortify the butterfly population, and as an added bonus, the habitat will bring you enjoyment in watching beautiful butterflies in your yard.
The butterfly habitat should be relatively sunny (5-6 hours per day) and out of the wind. Butterflies can get their required nutrients and minerals from a mud puddle in a sunny area. A successful butterfly habitat will contain the plants favored by both caterpillars and butterflies. This means that you should include plants like Queen Anne’s Lace, violets, marigolds, and maybe even milkweed for the caterpillars to eat, since they are able to chew their food. In particular, monarch caterpillars eat milkweed because it makes them an unpleasant-tasting meal to predators. For the butterflies, which are able to suck and are unable to chew, you should include nectar plants with different colors of flowers, such as zinnias, lilacs, and the butterfly bush.
Butterfly habitats should last all summer, meaning that you should select plants that bloom at different times so that something is always blooming. You might be able to take inspiration in your planting selections from a butterfly garden or inside a butterfly house if you are lucky to live close enough to one of these carefully planned attractions. Often, landscapers and nursery employees will be able to advise you as to what possible additions to your butterfly habitat will grow well in your area.
Copyright © Facts About Butterflies | All Rights Reserved.
Content provided and copywritten by http://factsaboutbutterflies.net
Find the right local pro for your project
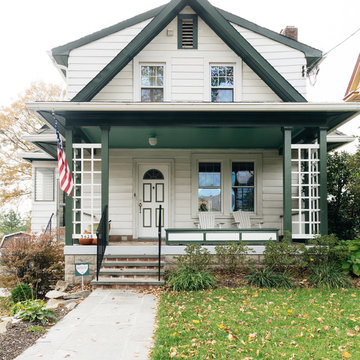
Photo: Ryan Hicks © 2018 Houzz
Inspiration for an eclectic exterior home remodel in DC Metro
Inspiration for an eclectic exterior home remodel in DC Metro
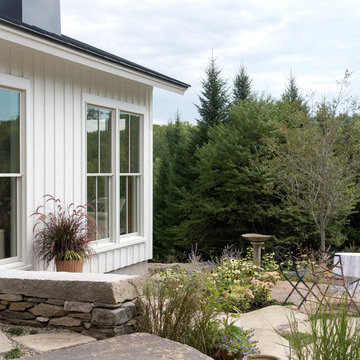
Jonathan Reece Photography
Inspiration for a modern white one-story wood gable roof remodel in Portland Maine
Inspiration for a modern white one-story wood gable roof remodel in Portland Maine
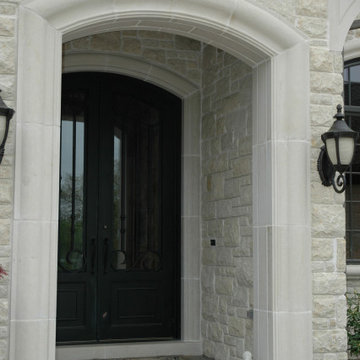
Traditional Cottonwood split face veneer paired with smooth Cottonwood surrounds and columns make very a comfy & cozy lake experience.
Traditional beige stone house exterior idea
Traditional beige stone house exterior idea

The owners were downsizing from a large ornate property down the street and were seeking a number of goals. Single story living, modern and open floor plan, comfortable working kitchen, spaces to house their collection of artwork, low maintenance and a strong connection between the interior and the landscape. Working with a long narrow lot adjacent to conservation land, the main living space (16 foot ceiling height at its peak) opens with folding glass doors to a large screen porch that looks out on a courtyard and the adjacent wooded landscape. This gives the home the perception that it is on a much larger lot and provides a great deal of privacy. The transition from the entry to the core of the home provides a natural gallery in which to display artwork and sculpture. Artificial light almost never needs to be turned on during daytime hours and the substantial peaked roof over the main living space is oriented to allow for solar panels not visible from the street or yard.
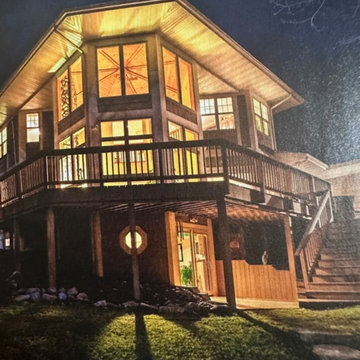
Sponsored
Hilliard
Rodriguez Construction Company
Industry Leading Home Builders in Franklin County, OH
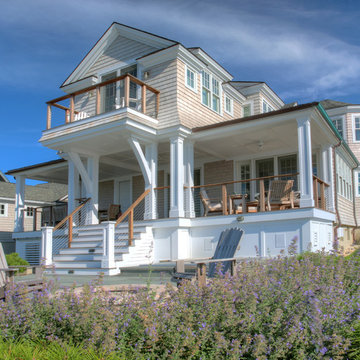
Russell Campaigne
Example of a beach style two-story wood exterior home design in Bridgeport
Example of a beach style two-story wood exterior home design in Bridgeport
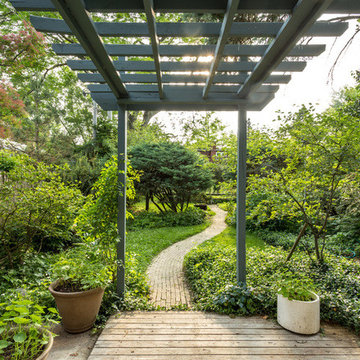
The exterior of the historical Evanston coach house that our team touched up with minor repairs and improvements, while staying within the historic guidelines of the community.
Coach house located in Evanston, Illinois. Designed by Chi Renovation & Design who serve the entire Chicagoland area, with an emphasis on the North Side and North Shore. You'll find their work from the Loop through Lincoln Park, Skokie, Humboldt Park, Wilmette, and all of the way up to Lake Forest.
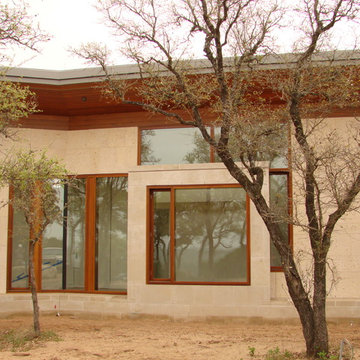
Veneer and Architectural Elements in Lueders and Texas Shell Cut Limestone and Lueders Roughback Veneer
Example of an exterior home design in Austin
Example of an exterior home design in Austin

Sponsored
Westerville, OH
Custom Home Works
Franklin County's Award-Winning Design, Build and Remodeling Expert

Charming Mid Century Modern with a Palm Springs Vibe
~Interiors by Debra Ackerbloom
~Architectural Design by Tommy Lamb
~Architectural Photography by Bill Horne
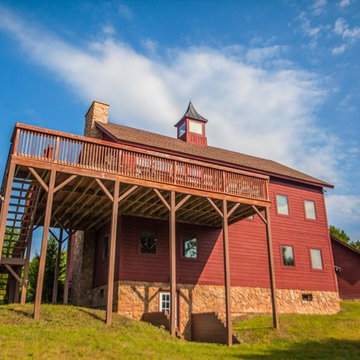
Inspiration for a large farmhouse red three-story wood gable roof remodel in New York
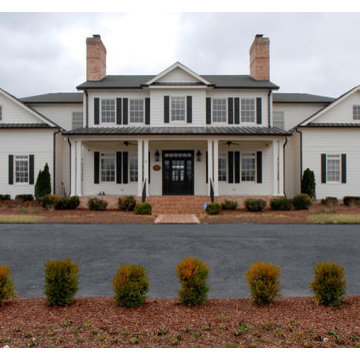
This home featured traditional beadboard trim throughout the lower level and specially designed casework. The roof was metal sheeting over the broad porch. The upper level had three bedrooms and tons of finished bonus space. The Mother-In-Law quarters had its own garage and separate entrance but was accessible from both floors of the main house.
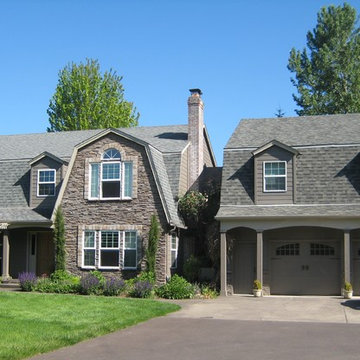
Mother-in-Law suite addition over the garage including kitchen, bathroom, two bedrooms, and living room. Facelift of home and new windows throughout.
Inspiration for a mid-sized timeless beige one-story stone exterior home remodel in Portland
Inspiration for a mid-sized timeless beige one-story stone exterior home remodel in Portland
Exterior Home Ideas
2216






