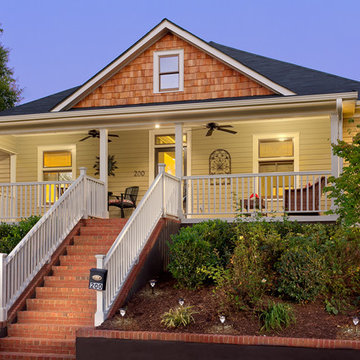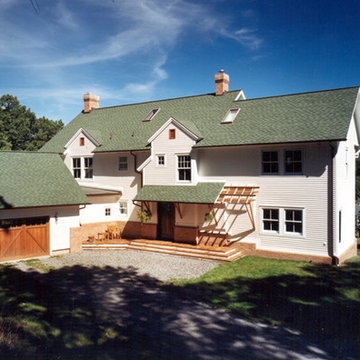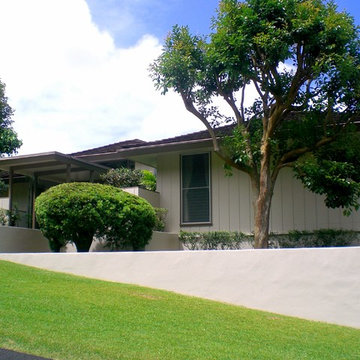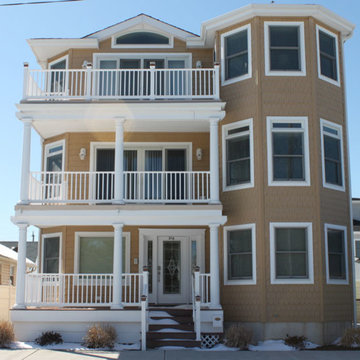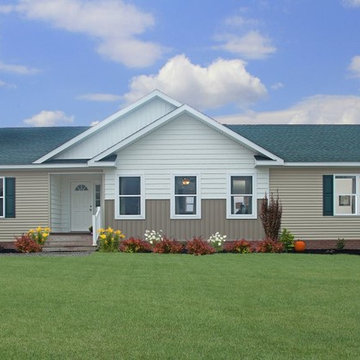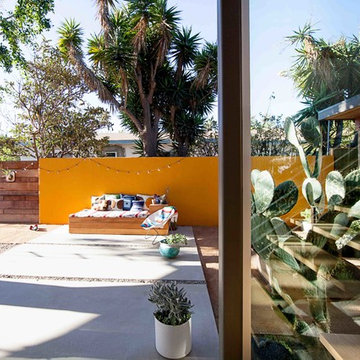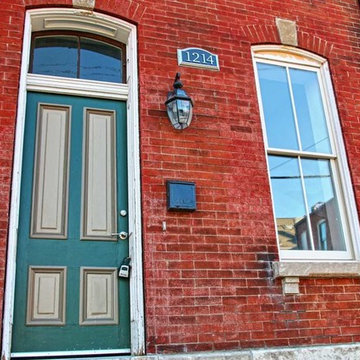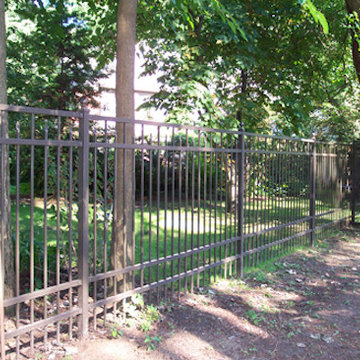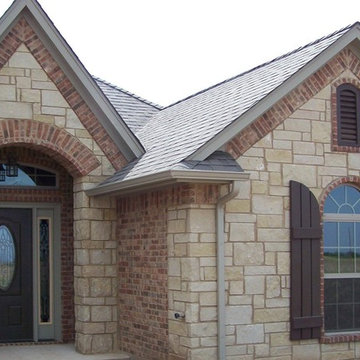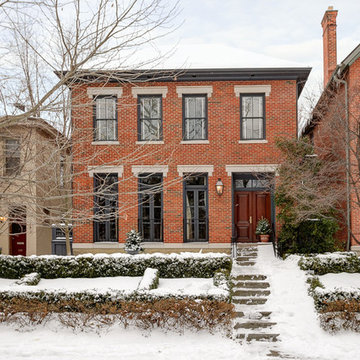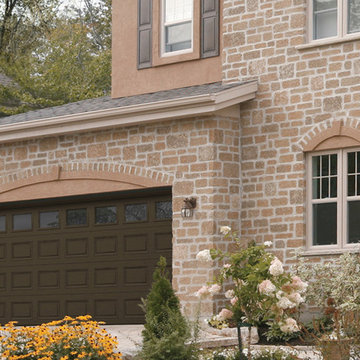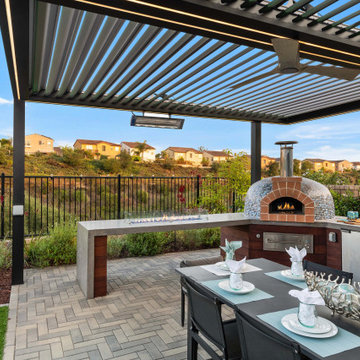Exterior Home Ideas
Refine by:
Budget
Sort by:Popular Today
45101 - 45120 of 1,478,669 photos
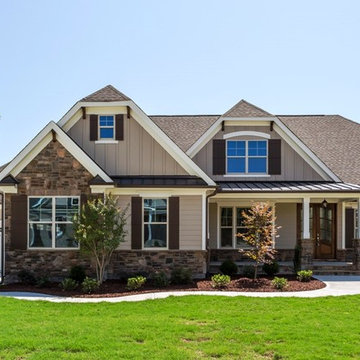
Example of a mid-sized transitional beige two-story mixed siding house exterior design in Raleigh with a clipped gable roof and a shingle roof
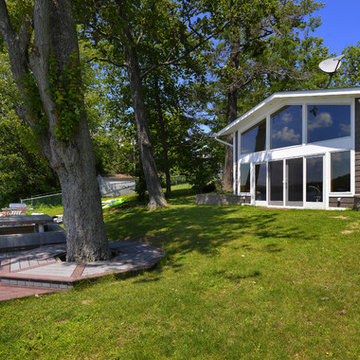
Architectural Visions, PLLC
Inspiration for a timeless exterior home remodel in New York
Inspiration for a timeless exterior home remodel in New York
Find the right local pro for your project
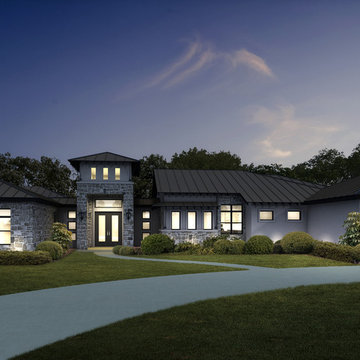
Oversized Transitional Home built in West San Antonio.
Transitional three-story brick house exterior idea in Austin with a metal roof
Transitional three-story brick house exterior idea in Austin with a metal roof
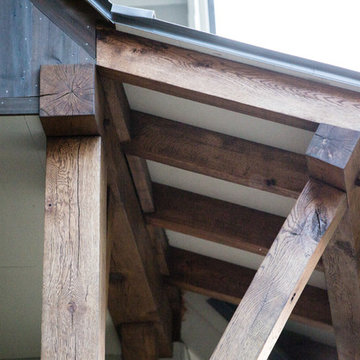
White Oak Timber Framing, cypress siding, painted T&G ceiling, standing seam metal roof
Example of a mid-sized minimalist brown two-story mixed siding gable roof design in Other
Example of a mid-sized minimalist brown two-story mixed siding gable roof design in Other
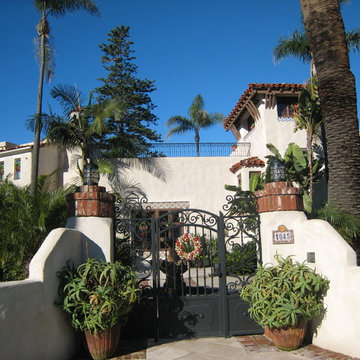
Large mediterranean beige two-story stucco gable roof idea in San Diego
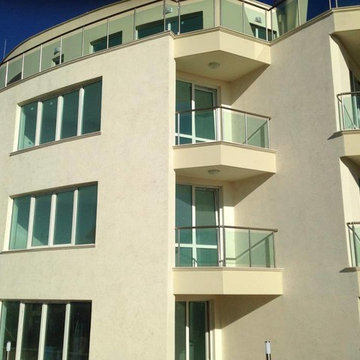
PontosCapital.com #Varna, #Trakata, #Bulgaria, brilianti.com
Example of a minimalist exterior home design in Other
Example of a minimalist exterior home design in Other
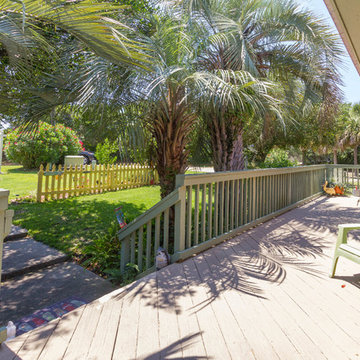
Brady S Jackson
Inspiration for a coastal exterior home remodel in Other
Inspiration for a coastal exterior home remodel in Other
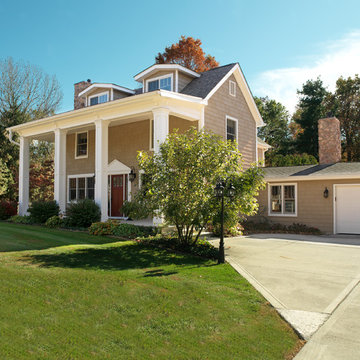
Sponsored
Westerville, OH
Custom Home Works
Franklin County's Award-Winning Design, Build and Remodeling Expert
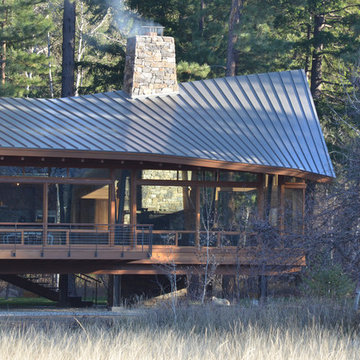
The Mazama house is located in the Methow Valley of Washington State, a secluded mountain valley on the eastern edge of the North Cascades, about 200 miles northeast of Seattle.
The house has been carefully placed in a copse of trees at the easterly end of a large meadow. Two major building volumes indicate the house organization. A grounded 2-story bedroom wing anchors a raised living pavilion that is lifted off the ground by a series of exposed steel columns. Seen from the access road, the large meadow in front of the house continues right under the main living space, making the living pavilion into a kind of bridge structure spanning over the meadow grass, with the house touching the ground lightly on six steel columns. The raised floor level provides enhanced views as well as keeping the main living level well above the 3-4 feet of winter snow accumulation that is typical for the upper Methow Valley.
To further emphasize the idea of lightness, the exposed wood structure of the living pavilion roof changes pitch along its length, so the roof warps upward at each end. The interior exposed wood beams appear like an unfolding fan as the roof pitch changes. The main interior bearing columns are steel with a tapered “V”-shape, recalling the lightness of a dancer.
The house reflects the continuing FINNE investigation into the idea of crafted modernism, with cast bronze inserts at the front door, variegated laser-cut steel railing panels, a curvilinear cast-glass kitchen counter, waterjet-cut aluminum light fixtures, and many custom furniture pieces. The house interior has been designed to be completely integral with the exterior. The living pavilion contains more than twelve pieces of custom furniture and lighting, creating a totality of the designed environment that recalls the idea of Gesamtkunstverk, as seen in the work of Josef Hoffman and the Viennese Secessionist movement in the early 20th century.
The house has been designed from the start as a sustainable structure, with 40% higher insulation values than required by code, radiant concrete slab heating, efficient natural ventilation, large amounts of natural lighting, water-conserving plumbing fixtures, and locally sourced materials. Windows have high-performance LowE insulated glazing and are equipped with concealed shades. A radiant hydronic heat system with exposed concrete floors allows lower operating temperatures and higher occupant comfort levels. The concrete slabs conserve heat and provide great warmth and comfort for the feet.
Deep roof overhangs, built-in shades and high operating clerestory windows are used to reduce heat gain in summer months. During the winter, the lower sun angle is able to penetrate into living spaces and passively warm the exposed concrete floor. Low VOC paints and stains have been used throughout the house. The high level of craft evident in the house reflects another key principle of sustainable design: build it well and make it last for many years!
Photo by NIls Finne
Exterior Home Ideas
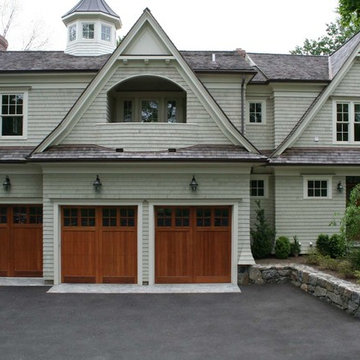
Example of a large classic green two-story wood gable roof design in New York
2256






