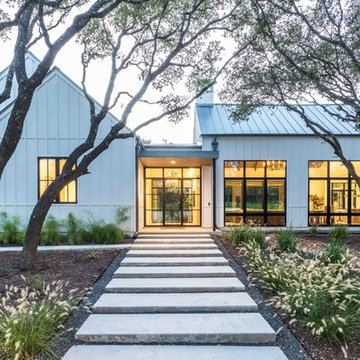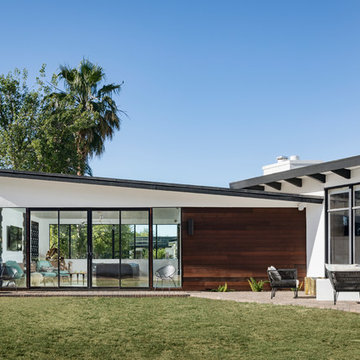Exterior Home Ideas
Refine by:
Budget
Sort by:Popular Today
1901 - 1920 of 1,479,179 photos
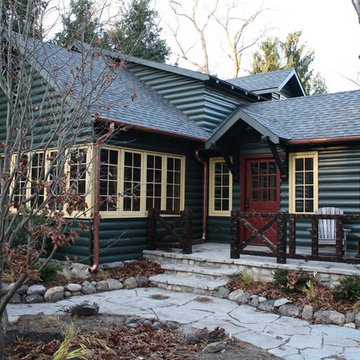
This original 1930's Michiana Log home was updated for year round use with an addition that included an Entry, connecting to a new two-car garage, Master Suite, Dining Room, Office, Bunk Room, and Screen Porch. Careful design consideration was given to maintaining the original cabin aesthetic, including the exterior materials and the intimacy of the interior spaces. Privacy and the creation of outdoor spaces was also a priority.
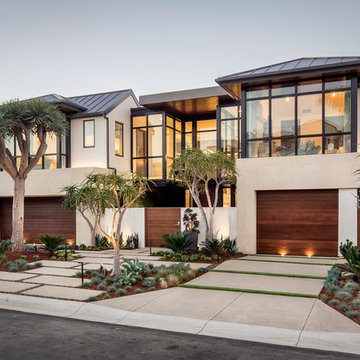
Large trendy beige two-story stucco exterior home photo in Orange County with a metal roof
Find the right local pro for your project

Example of a mid-sized mid-century modern white one-story stucco flat roof design in Dallas
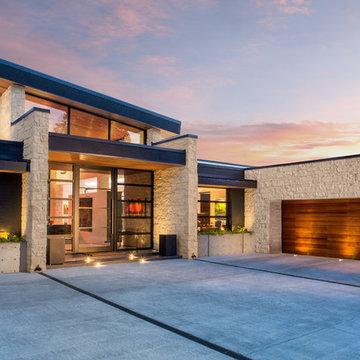
Stone: Oyster - Cut Coarse Stone
Cut Coarse Stone is reminiscent of a saw-cut Turkish Limestone. The highly textural and yet contemporary linear-style installs with a clean, dry-stack application. This stone is the perfect scale for an efficient installation, appealing to both commercial and residential exteriors and interiors. The stones include three different heights of 3″, 6″ and 9″ and various lengths from 12″ to 24″. The muted color palette is indicative of natural limestone.
Get a Sample of Oyser: http://www.eldoradostone.com/products/cut-coarse-stone/oyster/
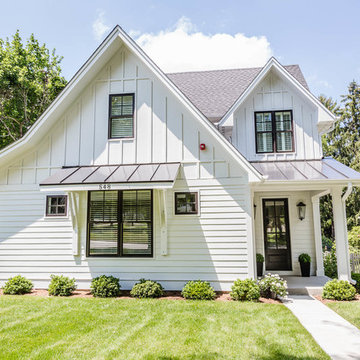
Inspiration for a mid-sized country white two-story wood gable roof remodel in Chicago

Sponsored
Hilliard
Rodriguez Construction Company
Industry Leading Home Builders in Franklin County, OH

Example of a mid-sized mid-century modern multicolored split-level wood exterior home design in Minneapolis

This is the renovated design which highlights the vaulted ceiling that projects through to the exterior.
Small 1960s gray one-story concrete fiberboard and clapboard house exterior idea in Chicago with a hip roof, a shingle roof and a gray roof
Small 1960s gray one-story concrete fiberboard and clapboard house exterior idea in Chicago with a hip roof, a shingle roof and a gray roof
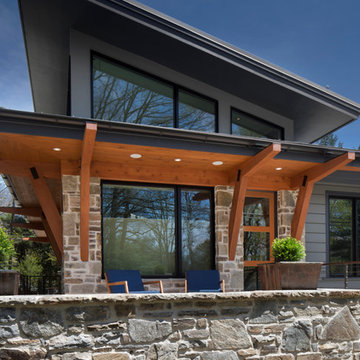
Tim Burleson
Inspiration for a small contemporary gray two-story mixed siding house exterior remodel in Other with a shed roof
Inspiration for a small contemporary gray two-story mixed siding house exterior remodel in Other with a shed roof
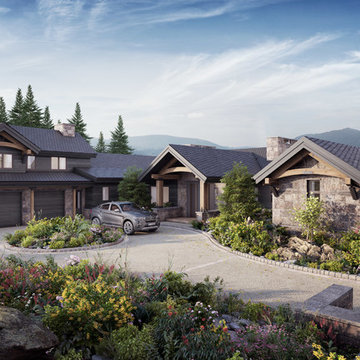
The stone and timber construction designed with clean lines and sleek accents make this home the definition of mountain modern design.
Huge rustic gray two-story stone exterior home idea in Denver with a shingle roof
Huge rustic gray two-story stone exterior home idea in Denver with a shingle roof
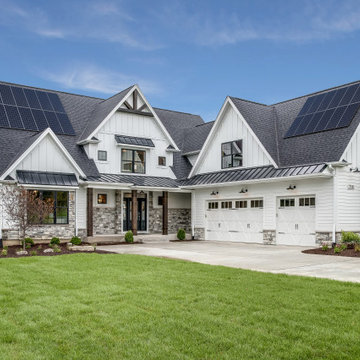
Stately and Refined Modern Farmhouse built in the outskirts of the NYC metro area with solar panels. This model home exemplifies our solar installation becoming part of the aesthetic. The home enjoys uninterrupted power with battery storage connected to the solar system in the back of the 3-car garage. A beauty built in the countryside with all the modern luxuries both inside and outside.
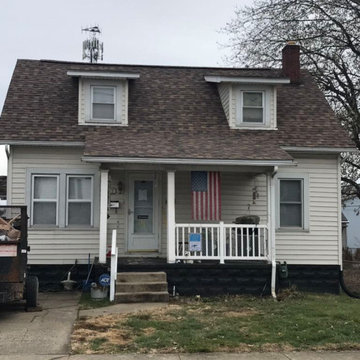
Sponsored
Columbus, OH
Klaus Roofing of Ohio
Central Ohio's Source for Reliable, Top-Quality Roofing Solutions
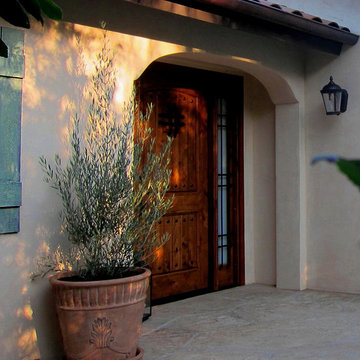
Design Consultant Jeff Doubét is the author of Creating Spanish Style Homes: Before & After – Techniques – Designs – Insights. The 240 page “Design Consultation in a Book” is now available. Please visit SantaBarbaraHomeDesigner.com for more info.
Jeff Doubét specializes in Santa Barbara style home and landscape designs. To learn more info about the variety of custom design services I offer, please visit SantaBarbaraHomeDesigner.com
Jeff Doubét is the Founder of Santa Barbara Home Design - a design studio based in Santa Barbara, California USA.

Modern luxury home design with stucco and stone accents. The contemporary home design is capped with a bronze metal roof.
Example of a huge trendy multicolored two-story stucco house exterior design in Miami with a hip roof and a metal roof
Example of a huge trendy multicolored two-story stucco house exterior design in Miami with a hip roof and a metal roof
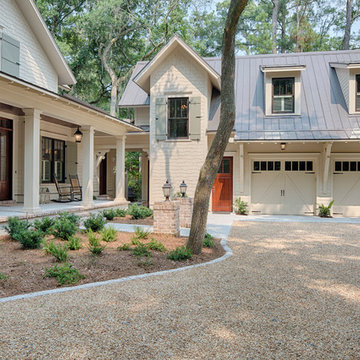
The best of past and present architectural styles combine in this welcoming, farmhouse-inspired design. Clad in low-maintenance siding, the distinctive exterior has plenty of street appeal, with its columned porch, multiple gables, shutters and interesting roof lines. Other exterior highlights included trusses over the garage doors, horizontal lap siding and brick and stone accents. The interior is equally impressive, with an open floor plan that accommodates today’s family and modern lifestyles. An eight-foot covered porch leads into a large foyer and a powder room. Beyond, the spacious first floor includes more than 2,000 square feet, with one side dominated by public spaces that include a large open living room, centrally located kitchen with a large island that seats six and a u-shaped counter plan, formal dining area that seats eight for holidays and special occasions and a convenient laundry and mud room. The left side of the floor plan contains the serene master suite, with an oversized master bath, large walk-in closet and 16 by 18-foot master bedroom that includes a large picture window that lets in maximum light and is perfect for capturing nearby views. Relax with a cup of morning coffee or an evening cocktail on the nearby covered patio, which can be accessed from both the living room and the master bedroom. Upstairs, an additional 900 square feet includes two 11 by 14-foot upper bedrooms with bath and closet and a an approximately 700 square foot guest suite over the garage that includes a relaxing sitting area, galley kitchen and bath, perfect for guests or in-laws.
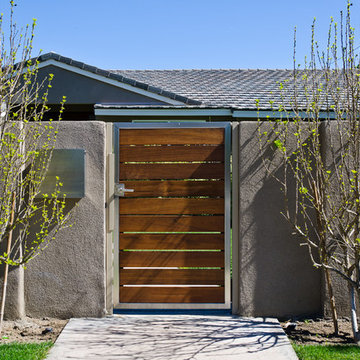
Pacific Garage Doors & Gates
Burbank & Glendale's Highly Preferred Garage Door & Gate Services
Location: North Hollywood, CA 91606
Mid-sized trendy beige two-story stucco house exterior photo in Los Angeles with a hip roof and a shingle roof
Mid-sized trendy beige two-story stucco house exterior photo in Los Angeles with a hip roof and a shingle roof
Exterior Home Ideas
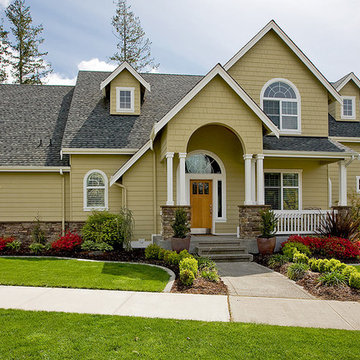
Sponsored
Galena, OH
Buckeye Restoration & Remodeling Inc.
Central Ohio's Premier Home Remodelers Since 1996
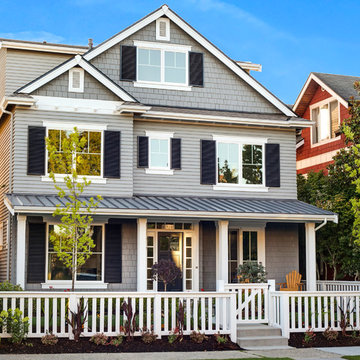
Photo Credit: Matt Edington
Inspiration for a large craftsman gray three-story wood gable roof remodel in Seattle
Inspiration for a large craftsman gray three-story wood gable roof remodel in Seattle
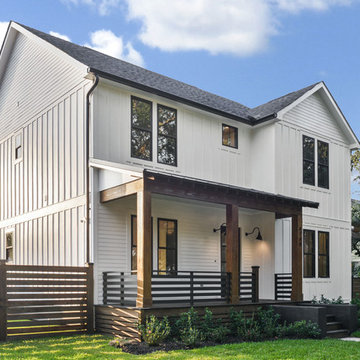
New Construction Farmhouse in Gentilly Terrace, New Orleans
Large farmhouse white two-story mixed siding exterior home idea in New Orleans with a mixed material roof
Large farmhouse white two-story mixed siding exterior home idea in New Orleans with a mixed material roof
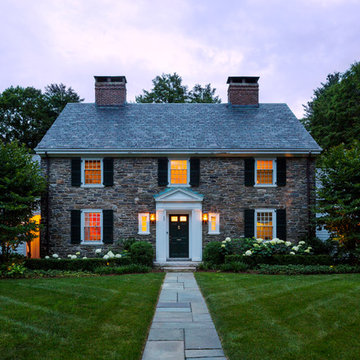
Photography by Greg Premru
Example of a mid-sized transitional beige two-story brick exterior home design in Boston with a shingle roof
Example of a mid-sized transitional beige two-story brick exterior home design in Boston with a shingle roof
96







