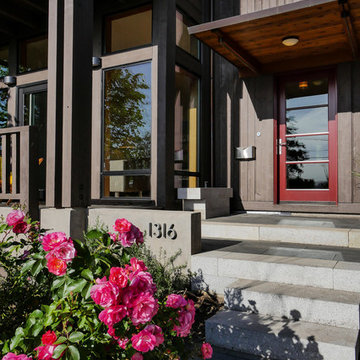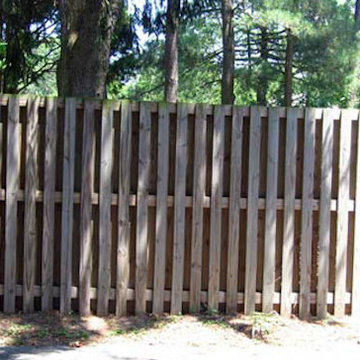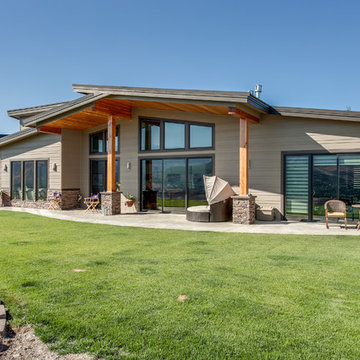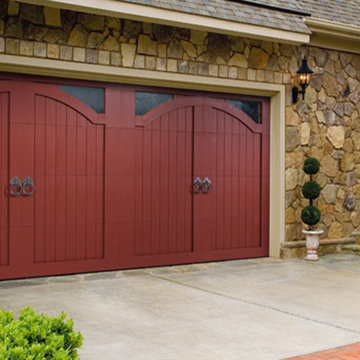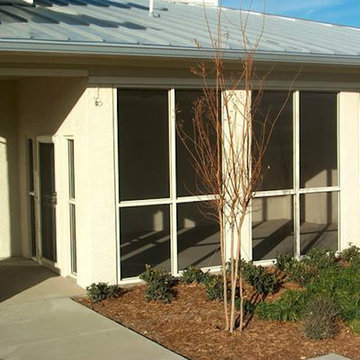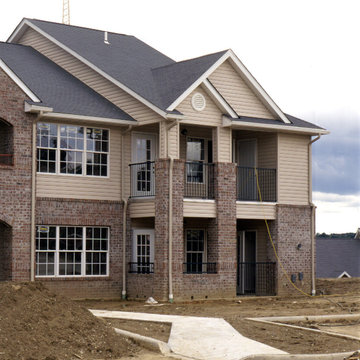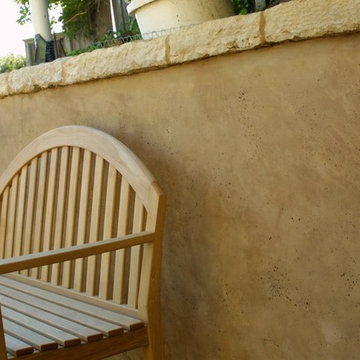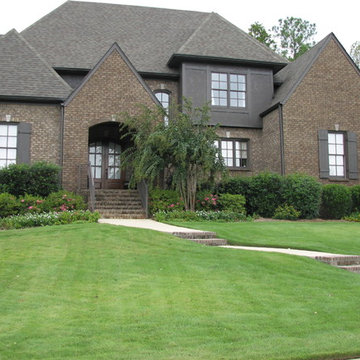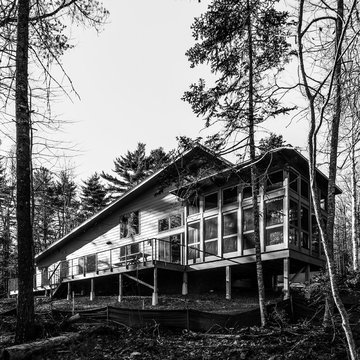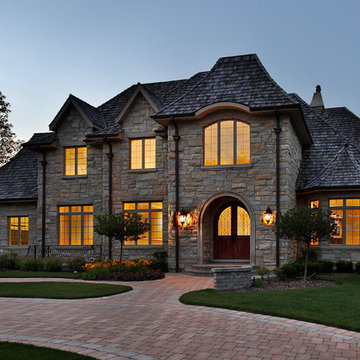Exterior Home Ideas
Refine by:
Budget
Sort by:Popular Today
51661 - 51680 of 1,478,562 photos

The house is located on a hillside overlooking the Colorado River and mountains beyond. It is designed for a young couple with two children, and grandparents who come to visit and stay for certain period of time.
The house consists of a L shaped two-story volume connected by a one-story base. A courtyard with a reflection pool is located in the heart of the house, bringing daylight and fresh air into the surrounding rooms. The main living areas are positioned on the south end and open up for sunlight and uninterrupted views out to the mountains. Outside the dining and living rooms is a covered terrace with a fire place on one end, a place to get directly connected with natural surroundings.
Wood screens are located at along windows and the terrace facing south, the screens can move to different positions to block unwanted sun light at different time of the day. The house is mainly made of concrete with large glass windows and sliding doors that bring in daylight and permit natural ventilation.
The design intends to create a structure that people can perceive and appreciate both the “raw” nature outside the house: the mountain, the river and the trees, and also the “abstract” natural phenomena filtered through the structure, such as the reflection pool, the sound of rain water dropping into the pool, the light and shadow play by the sun penetrating through the windows, and the wind flowing through the space.
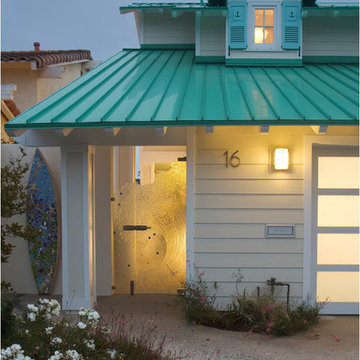
Colorful Beach Cottage
Photo Credit: Molly Mahar http://caprinacreative.com/
Find the right local pro for your project
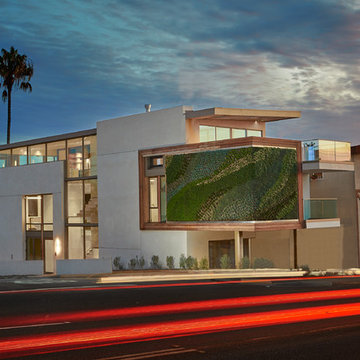
Oscar Zagal
Inspiration for a large contemporary white three-story concrete exterior home remodel in Los Angeles with a shed roof
Inspiration for a large contemporary white three-story concrete exterior home remodel in Los Angeles with a shed roof
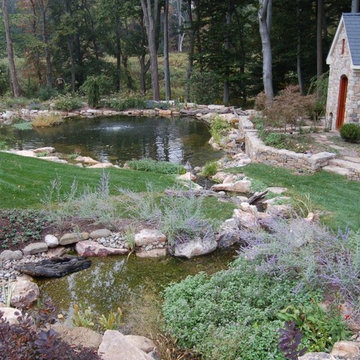
A properly installed, low maintenance, ecologically balanced work of art for you to enjoy everyday. Unlike many home improvement projects, a pond or pondless waterfall gets better with age - the fish grow, the plants mature and flower, and each passing season brings its own beauty.
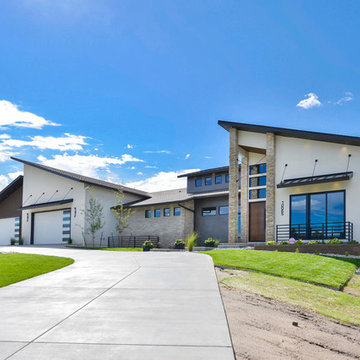
Huge trendy multicolored two-story mixed siding house exterior photo in Denver with a shed roof and a shingle roof
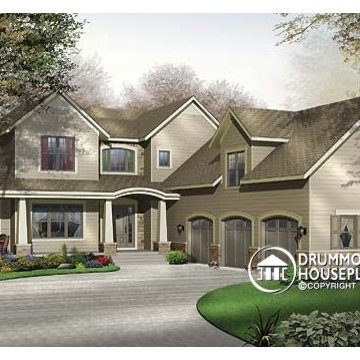
FRONT VIEW-
Inspired by the west coast home style, this Traditional (inspired Craftsman) style model reflects a timeless home with a look that is always in demand. From its striking “L” shape, with a triple garage that boasts a 668 sq.ft. of bonus space on its second level, and covered porches in both front and back, this beautiful home has something for everyone!
Upon entering high ceilings, reaching almost 18’ in the foyer and the family room, add to the appeal of the main level's well thought out floor plan. A remarkable master suite has its own fireplace and well appointed bathroom that is accessible through a his and hers style walk-in closet. The abundantly fenestrated living/dining area has a second fireplace that can be enjoyed from both sides and the kitchen has a large central island, walk-in pantry and a delightful breakfast nook that overlooks the view from the back terrace. The separate laundry/mud room off of the garage entrance to the house adds to the livability of this home with features made to measure for today’s larger, blended families.
Upstairs there is a second master suite and the two other bedrooms share a bathroom with its own shower. The reading/computer corner on the mezzanine overlooks the family room below and the 14’ x 41’8” bonus space above the garage, accessible from this level, provides room to grow!
Blueprints and PDF/CAD files available for sale starting at: $1315
Drummond House Plans - 2014 Copyrights
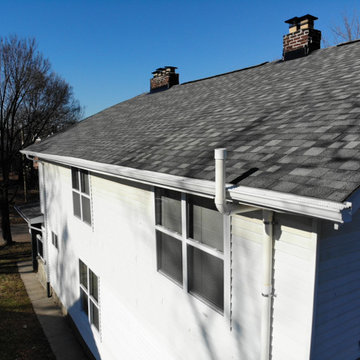
Sponsored
Columbus, OH
Klaus Roofing of Ohio
Central Ohio's Source for Reliable, Top-Quality Roofing Solutions
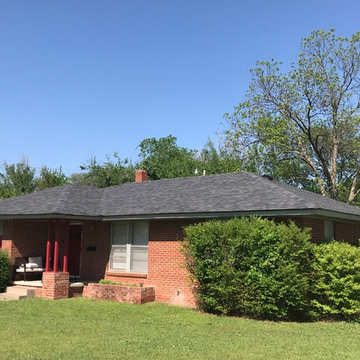
Example of a house exterior design in Oklahoma City with a hip roof and a shingle roof
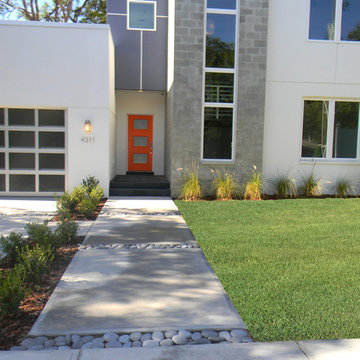
Castillo Housing Corporation, 2200 sq. ft. Modern home design, Natural block exposed stair tower designed to act as a thermal chimney allowing hot air to escape through an electronically controlled skylight drawing cool air from below creating an internal breeze. Sidewalk entrance designed with 5" Mexican Black Beach Pebbles, leading towards the entry way is 16"x16" Ember Ash Slate.
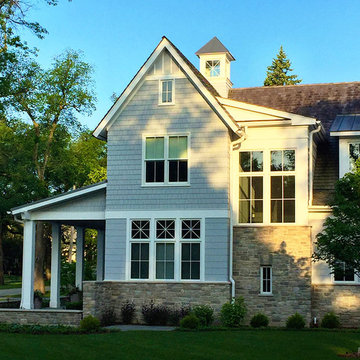
Hinsdale, IL Residence by Charles Vincent George Architects.
www.cvgarchitects.com
Example of a farmhouse exterior home design in Chicago
Example of a farmhouse exterior home design in Chicago
Exterior Home Ideas

Sponsored
Westerville, OH
T. Walton Carr, Architects
Franklin County's Preferred Architectural Firm | Best of Houzz Winner
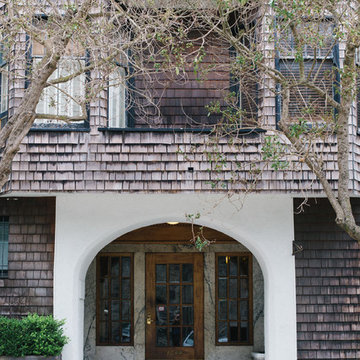
Photo: Nanette Wong © 2014 Houzz
Example of an eclectic exterior home design in San Francisco
Example of an eclectic exterior home design in San Francisco
2584






