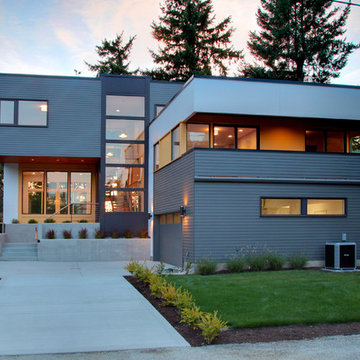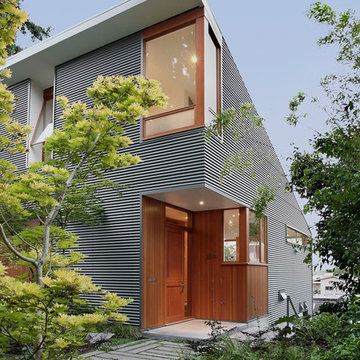Exterior Home Ideas
Refine by:
Budget
Sort by:Popular Today
3501 - 3520 of 1,479,492 photos
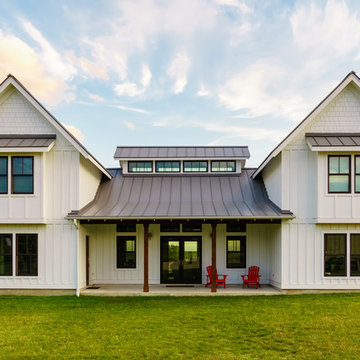
Matthew Manuel
Mid-sized farmhouse white two-story concrete fiberboard exterior home idea in Austin with a metal roof
Mid-sized farmhouse white two-story concrete fiberboard exterior home idea in Austin with a metal roof

American Style Collection™ fiberglass entry doors were inspired by early 1900s residential architecture. The collection complements many popular home designs, including Arts and Crafts, Bungalow, Cottage and Colonial Revival styles.
Made with our patented AccuGrain™ technology, you get the look of high-grade wood with all of the durability of fiberglass. The exterior doors in this collection have the look and feel of a real wood front door — with solid wood square edges, architecturally correct stiles, rails and panels. Unlike genuine wood doors, they resist splitting, cracking and rotting.
Door
Craftsman Lite 2 Panel Flush-Glazed 3 Lite
Style IDs Available Sizes Available Options
CCA230
3'0" x 6'8"
Flush Glazed (?)
Sidelites
Left Sidelite Style ID Available Sizes Features
CCA3400SL
12" x 6'8"
14" x 6'8"
Flush Glazed (?)
Right Sidelite Style ID Available Sizes Features
CCA3400SL
12" x 6'8"
14" x 6'8"
Flush Glazed (?)
Transom
Transom Style ID Available Sizes
19220T
30D12 - Rectangular
30D14 - Rectangular
Finish Option: Stainable Paintable Available Accessories: Dentil Shelves
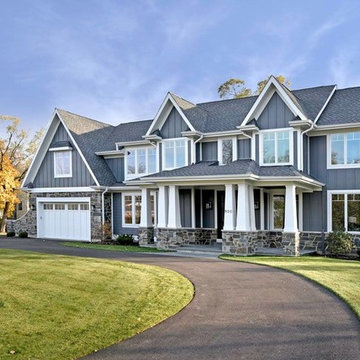
Mid-sized arts and crafts gray two-story mixed siding gable roof photo in Chicago
Find the right local pro for your project
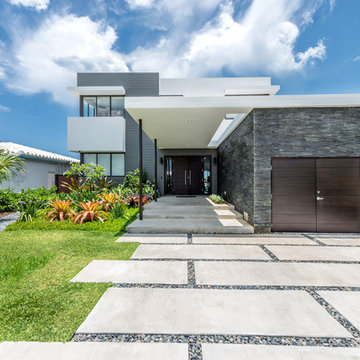
Example of a large trendy multicolored two-story stone exterior home design in Miami
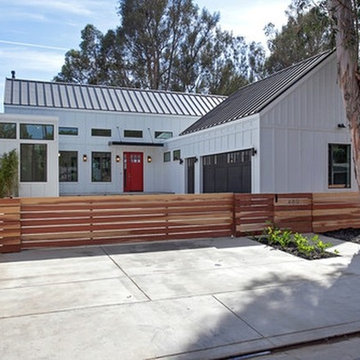
Working with South Pointe Construction on this one of a kind home in Costa Mesa, California we achieved this Modern Farmhouse look with James Hardie Primed Board and Batten materials that were later painted.
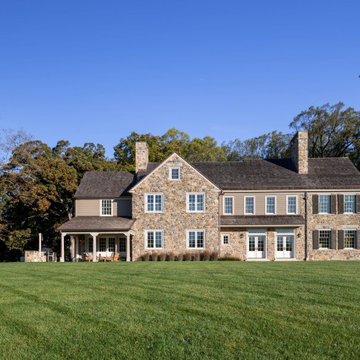
Angle Eye Photography
Example of a farmhouse exterior home design in Wilmington
Example of a farmhouse exterior home design in Wilmington

CJ South
Arts and crafts brown one-story mixed siding exterior home photo in DC Metro with a hip roof
Arts and crafts brown one-story mixed siding exterior home photo in DC Metro with a hip roof
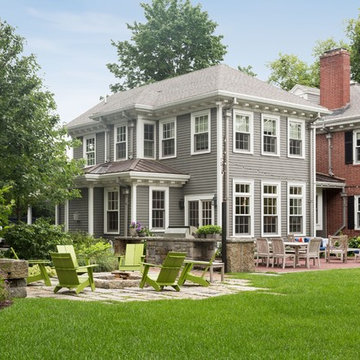
Seamless addition added to this Incredible hip-roofed home with beautifully landscaped yard.
Damianos Photography
Example of a huge classic gray two-story wood house exterior design in Boston with a hip roof and a shingle roof
Example of a huge classic gray two-story wood house exterior design in Boston with a hip roof and a shingle roof
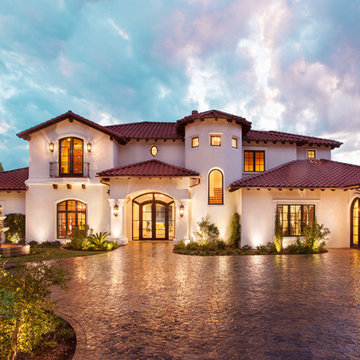
Photography by: Coles Hairston
Example of a large tuscan white two-story stucco exterior home design in Austin with a hip roof
Example of a large tuscan white two-story stucco exterior home design in Austin with a hip roof
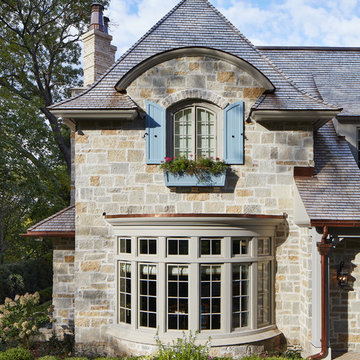
Builder: John Kraemer & Sons | Architecture: Charlie & Co. Design | Interior Design: Martha O'Hara Interiors | Landscaping: TOPO | Photography: Gaffer Photography
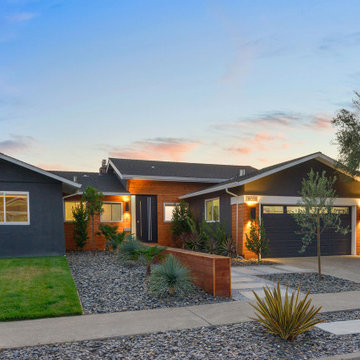
Modern front yard and exterior transformation of this ranch eichler in the Oakland Hills. The house was clad with horizontal cedar siding and painting a deep gray blue color with white trim. The landscape is mostly drought tolerant covered in extra large black slate gravel. Stamped concrete steps lead up to an oversized black front door. A redwood wall with inlay lighting serves to elegantly divide the space and provide lighting for the path.
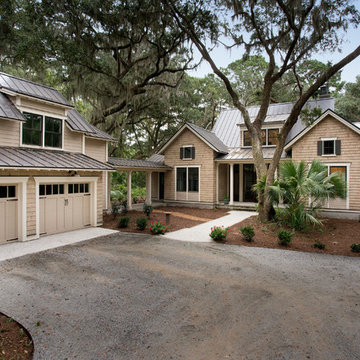
Example of a large beach style beige two-story wood exterior home design in Charleston

Rear view of house with screened porch and patio - detached garage beyond connected by bridge over creek
Photo by Sarah Terranova
Example of a mid-sized 1950s multicolored mixed siding house exterior design in Kansas City with a shed roof
Example of a mid-sized 1950s multicolored mixed siding house exterior design in Kansas City with a shed roof
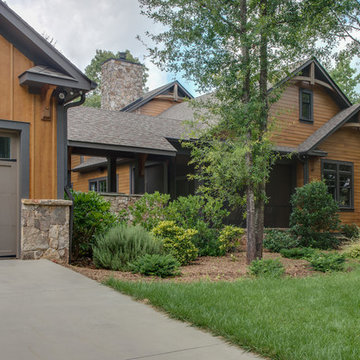
Mark Hoyle
Inspiration for a large rustic brown two-story concrete fiberboard gable roof remodel in Other
Inspiration for a large rustic brown two-story concrete fiberboard gable roof remodel in Other
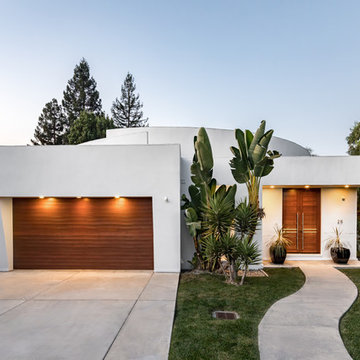
The exterior of a Contemporary home in Silicon Valley, California. White in contrast with the dark wooden entrance and garage doors. A wavy pathway in front of the straight-lined background and a division of the green landscape in between creates a visually appealing architecture. The green surrounding the home shows how landscaping
Exterior Home Ideas
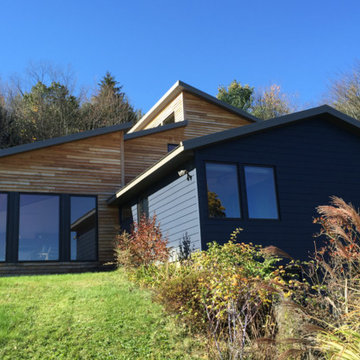
Mid-century modern addition - exterior view featuring natural locust wood siding & contrasting dark blue hard-plank siding..
Mid-sized 1960s blue two-story wood house exterior photo in New York with a shed roof and a metal roof
Mid-sized 1960s blue two-story wood house exterior photo in New York with a shed roof and a metal roof
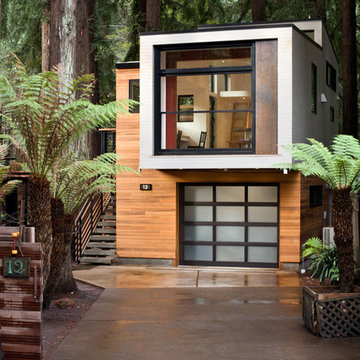
Inspiration for a small modern multicolored two-story wood house exterior remodel in San Francisco
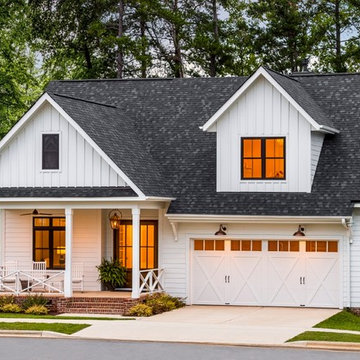
Clopay Coachman Collection carriage style garage door, Design 21 with REC13 windows on a newly constructed North Carolina farmhouse. Board and batten siding, black window frames, brick front porch, barn lights. Notice how crossbuck pattern on garage doors repeats on porch railing. Photos by Andy Frame, copyright 2018.
This image is the exclusive property of Andy Frame / Andy Frame Photography and is protected under the United States and International copyright laws.
176






