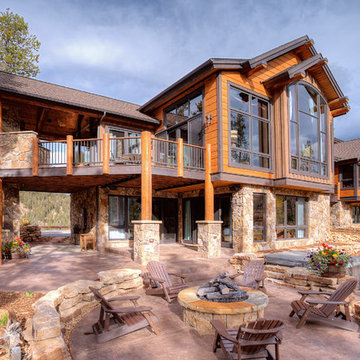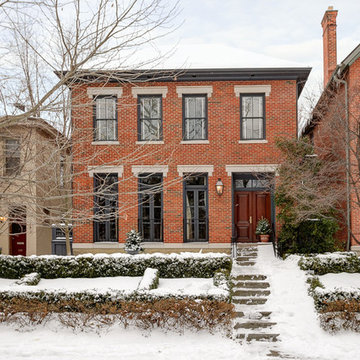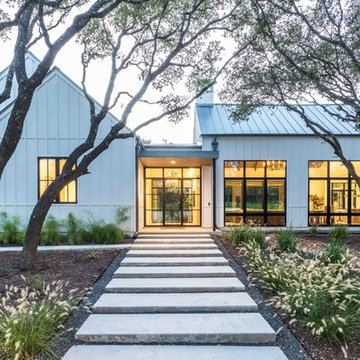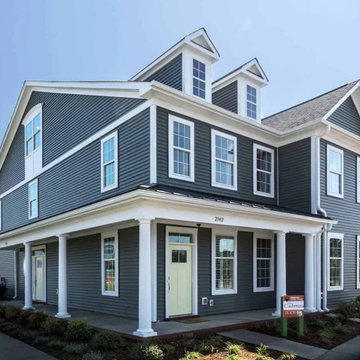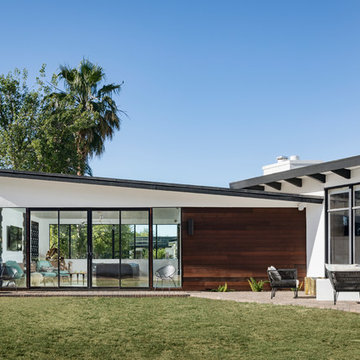Exterior Home Ideas
Refine by:
Budget
Sort by:Popular Today
1901 - 1920 of 1,479,354 photos

Mid-sized mountain style gray one-story wood exterior home photo in Minneapolis with a shingle roof
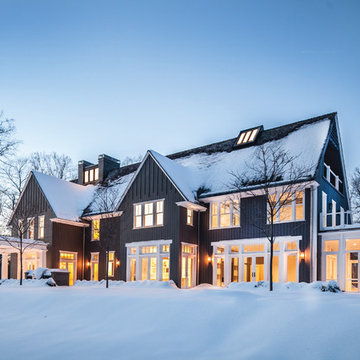
Architect: Mahdad Saniee, Saniee Architects LLC
Photography By: Landino Photo
“Very exciting home that recalls Swedish Classicism of the early part of the 20th century. Effortless combination of traditional and modern influences. Achieves a kind of grandeur with simplicity and confidence.”
This project uses familiar shapes, proportions and materials to create a stately home for modern living. The house utilizes best available strategies to be environmentally responsible, including proper orientation for best natural lighting and super insulation for energy efficiency.
Inspiration for this design was based on the need to show others that a grand house can be comfortable, intimate, bright and light without needing to resort to tired and pastiche elements and details.
A generous range of Marvin Windows and Doors created a sense of continuity, while giving this grand home a bright and intimate atmosphere. The range of product also guaranteed the ultimate design freedom, and stayed well within client budget.
MARVIN PRODUCTS USED:
Marvin Sliding Patio Door
Marvin Ultimate Casement Window
Marvin Ultimate Double Hung Window
Marvin Ultimate Swinging French Door
Find the right local pro for your project

Photo: Zephyr McIntyre
Small minimalist green two-story concrete fiberboard gable roof photo in Sacramento
Small minimalist green two-story concrete fiberboard gable roof photo in Sacramento
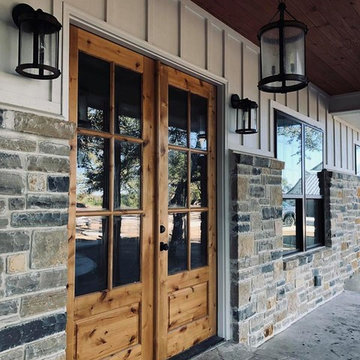
Mid-sized country white one-story mixed siding exterior home photo in Austin with a metal roof
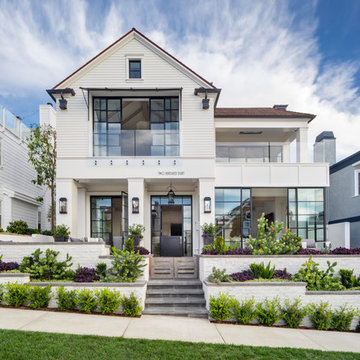
Example of a beach style white two-story exterior home design in Orange County with a shingle roof
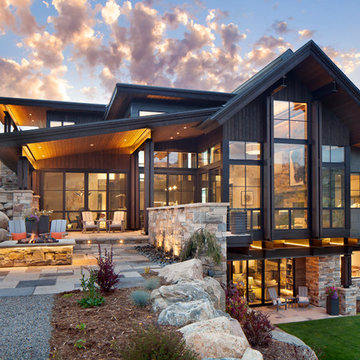
Gibeon Photography
Example of a large transitional gray three-story mixed siding exterior home design in Denver with a shingle roof
Example of a large transitional gray three-story mixed siding exterior home design in Denver with a shingle roof
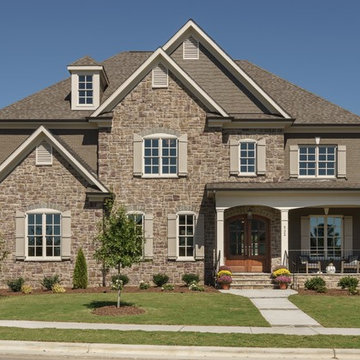
Inspiration for a large transitional brown two-story stone house exterior remodel in Raleigh
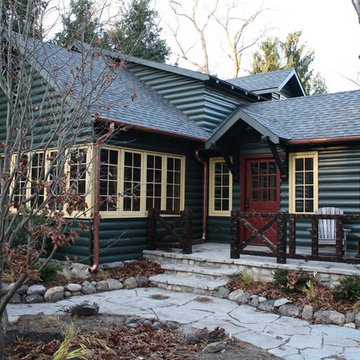
This original 1930's Michiana Log home was updated for year round use with an addition that included an Entry, connecting to a new two-car garage, Master Suite, Dining Room, Office, Bunk Room, and Screen Porch. Careful design consideration was given to maintaining the original cabin aesthetic, including the exterior materials and the intimacy of the interior spaces. Privacy and the creation of outdoor spaces was also a priority.
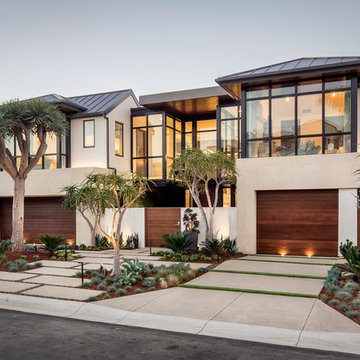
Large trendy beige two-story stucco exterior home photo in Orange County with a metal roof

Example of a mid-sized mid-century modern white one-story stucco flat roof design in Dallas
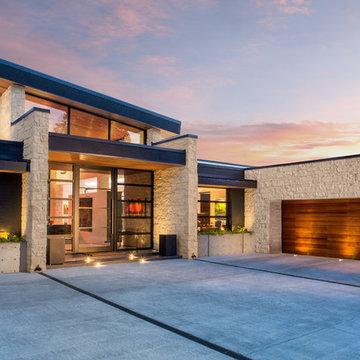
Stone: Oyster - Cut Coarse Stone
Cut Coarse Stone is reminiscent of a saw-cut Turkish Limestone. The highly textural and yet contemporary linear-style installs with a clean, dry-stack application. This stone is the perfect scale for an efficient installation, appealing to both commercial and residential exteriors and interiors. The stones include three different heights of 3″, 6″ and 9″ and various lengths from 12″ to 24″. The muted color palette is indicative of natural limestone.
Get a Sample of Oyser: http://www.eldoradostone.com/products/cut-coarse-stone/oyster/
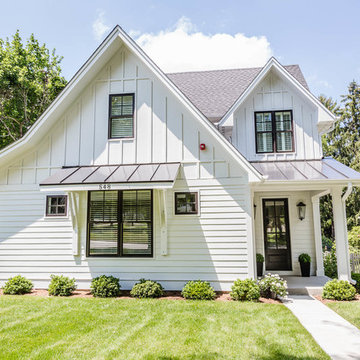
Inspiration for a mid-sized country white two-story wood gable roof remodel in Chicago

Example of a mid-sized mid-century modern multicolored split-level wood exterior home design in Minneapolis

This is the renovated design which highlights the vaulted ceiling that projects through to the exterior.
Small 1960s gray one-story concrete fiberboard and clapboard house exterior idea in Chicago with a hip roof, a shingle roof and a gray roof
Small 1960s gray one-story concrete fiberboard and clapboard house exterior idea in Chicago with a hip roof, a shingle roof and a gray roof
Exterior Home Ideas

Sponsored
Columbus, OH
Hope Restoration & General Contracting
Columbus Design-Build, Kitchen & Bath Remodeling, Historic Renovations
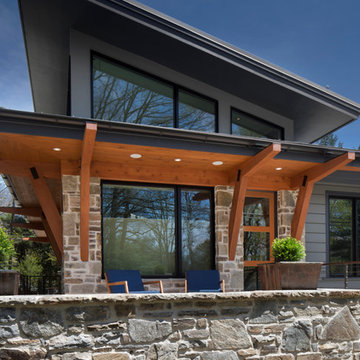
Tim Burleson
Inspiration for a small contemporary gray two-story mixed siding house exterior remodel in Other with a shed roof
Inspiration for a small contemporary gray two-story mixed siding house exterior remodel in Other with a shed roof
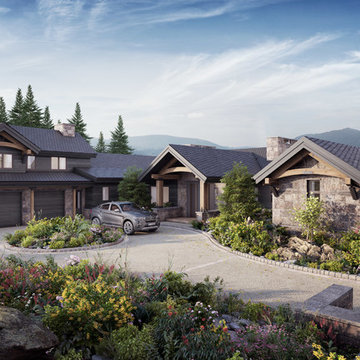
The stone and timber construction designed with clean lines and sleek accents make this home the definition of mountain modern design.
Huge rustic gray two-story stone exterior home idea in Denver with a shingle roof
Huge rustic gray two-story stone exterior home idea in Denver with a shingle roof
96






