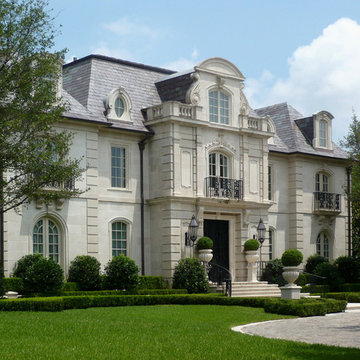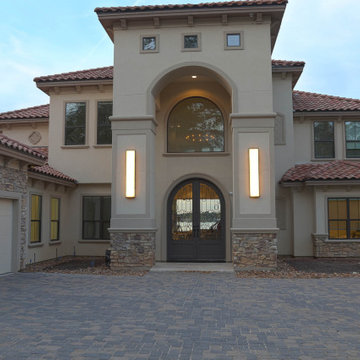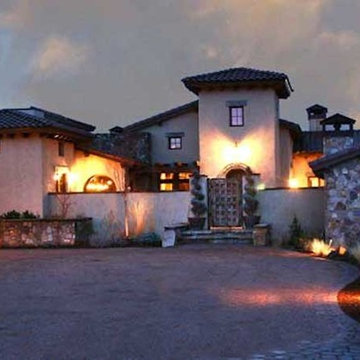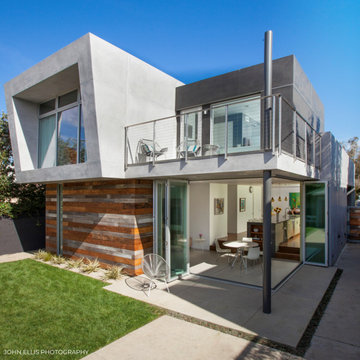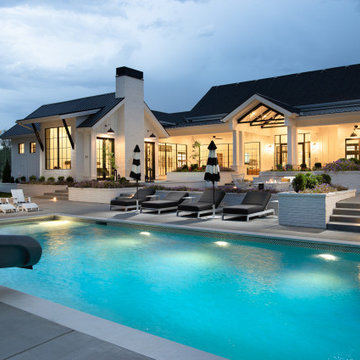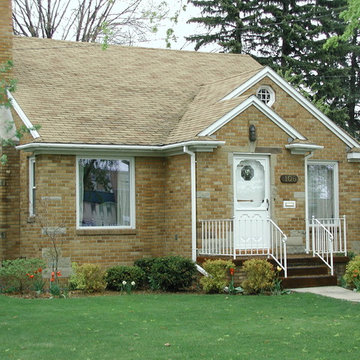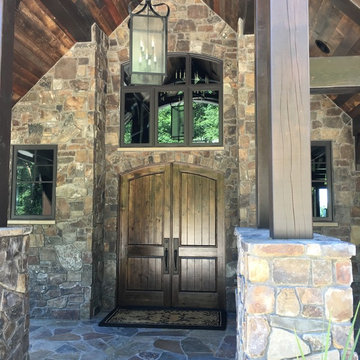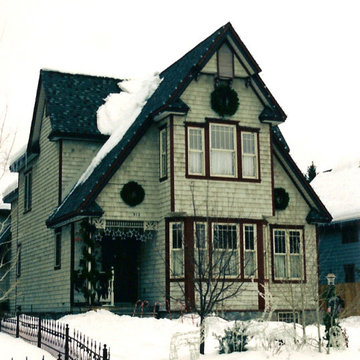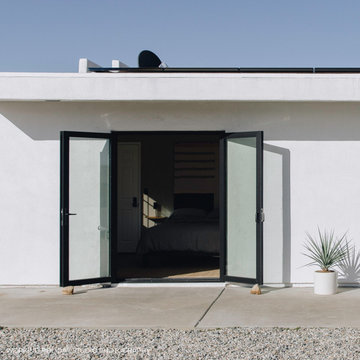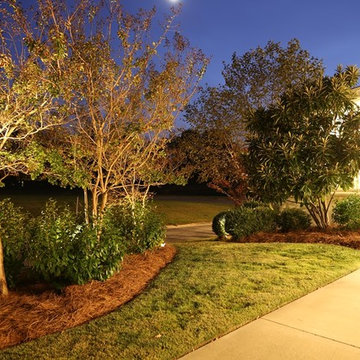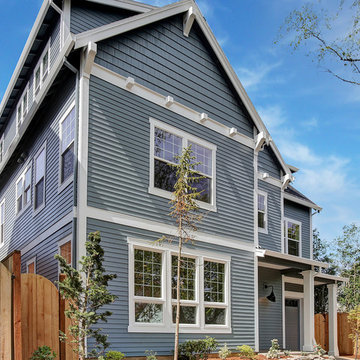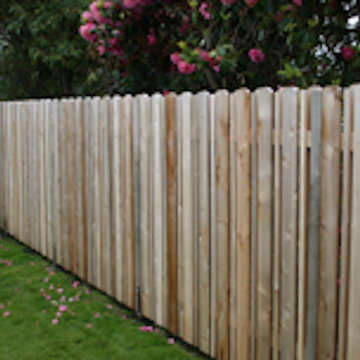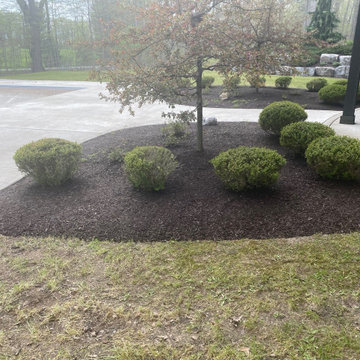Exterior Home Ideas
Refine by:
Budget
Sort by:Popular Today
80941 - 80960 of 1,479,244 photos
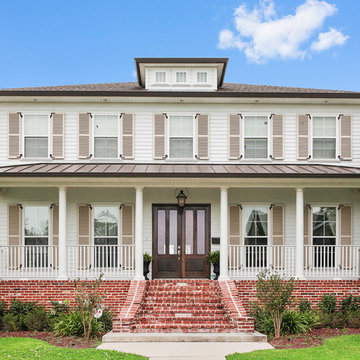
Large traditional white two-story concrete fiberboard exterior home idea in New Orleans with a hip roof
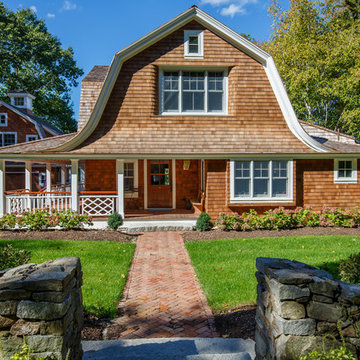
Jack Michaud Photography
Example of a large beach style brown two-story wood exterior home design in Portland Maine with a gambrel roof
Example of a large beach style brown two-story wood exterior home design in Portland Maine with a gambrel roof
Find the right local pro for your project
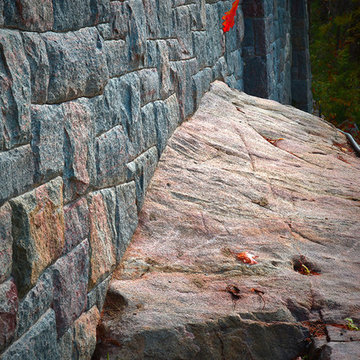
The veneer stone retaining wall interfaces with existing ledge.
Inspiration for a mid-sized contemporary stone exterior home remodel in Burlington
Inspiration for a mid-sized contemporary stone exterior home remodel in Burlington
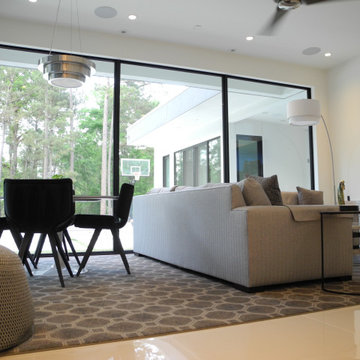
A 7,000 square foot, three story modern home, located on the Fazio golf course in Carlton Woods Creekside, in The Woodlands. It features wonderful views of the golf course and surrounding woods. A few of the main design focal points are the front stair tower that connects all three levels, the 'floating' roof elements around all sides of the house, the interior mezzanine opening that connects the first and second floors, the dual kitchen layout, and the front and back courtyards.
Reload the page to not see this specific ad anymore
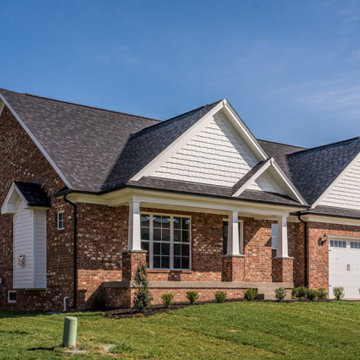
Example of a small transitional red two-story brick house exterior design in Huntington with a shingle roof
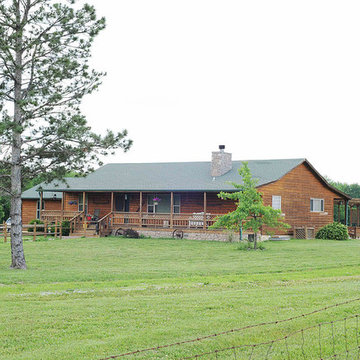
From ranch style to split level, our designers are able to architect most any facade to fit your personal style and take full advantage of the views your lot provides.
Reload the page to not see this specific ad anymore
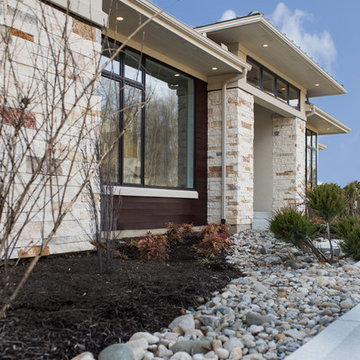
Kelly Ann Photos
Example of a mid-sized minimalist beige one-story stone house exterior design in Cincinnati with a hip roof and a mixed material roof
Example of a mid-sized minimalist beige one-story stone house exterior design in Cincinnati with a hip roof and a mixed material roof
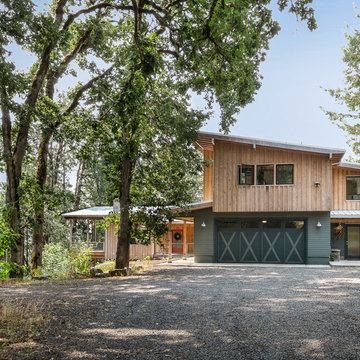
modern farmhouse
Dundee, OR
type: custom home + ADU
status: built
credits
design: Matthew O. Daby - m.o.daby design
interior design: Angela Mechaley - m.o.daby design
construction: Cellar Ridge Construction / homeowner
landscape designer: Bryan Bailey - EcoTone / homeowner
photography: Erin Riddle - KLIK Concepts
Exterior Home Ideas
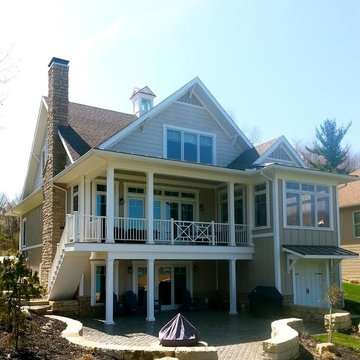
Sponsored
Westerville, OH
T. Walton Carr, Architects
Franklin County's Preferred Architectural Firm | Best of Houzz Winner
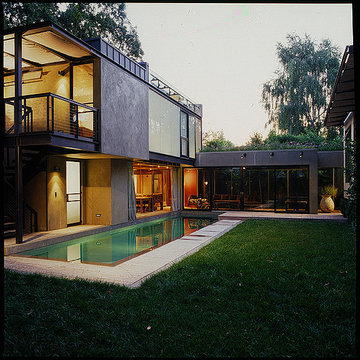
A historic Palo Alto home revitalized with contemporary stylings and a unique floorplan flow.
The client loved the location, but was not in love with the existing architecture. So, as architect Joseph Bellomo said, “We took a historical home and gave it a heart attack.” The home did survive the renovation and addition done in a very contemporary style. The front facade was restored, and the interior was completely changed and modernized with sleek base and trim lines, and an interior smooth plaster wall system. The additions for this project included a pool house, studio and offices include plaster, zinc and glass exterior finishes, and smooth plaster walls with epoxy and maple floors. The pool which is the centerpiece of the courtyard has an infinity edge and butts up to the lower floor top-to-bottom window.
4048






