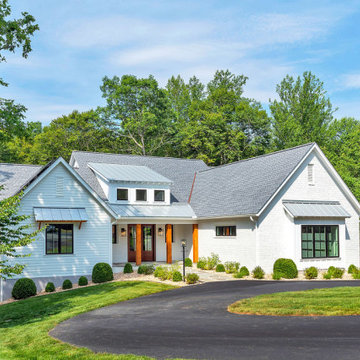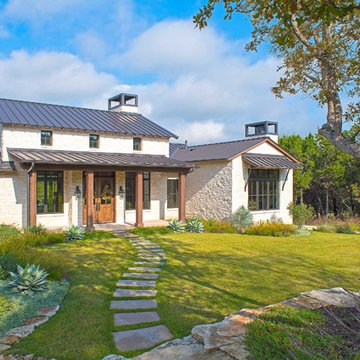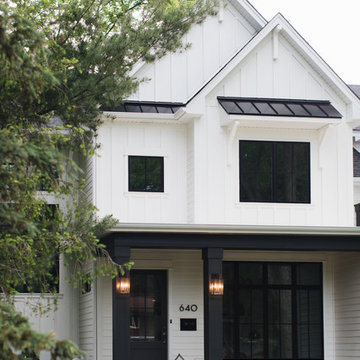Exterior Home Ideas
Refine by:
Budget
Sort by:Popular Today
1421 - 1440 of 1,479,256 photos
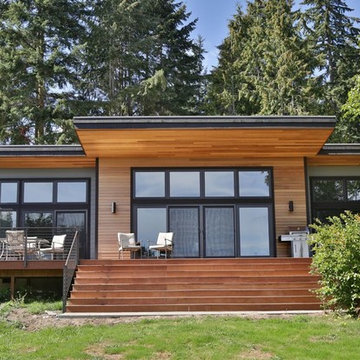
Example of a mid-sized minimalist one-story mixed siding flat roof design in Seattle

Front view showcases stair tower of windows on the far left, steep gable roof peaks, black windows, black metal accent over the 2 stall garage door. - Photography by SpaceCrafting
Find the right local pro for your project
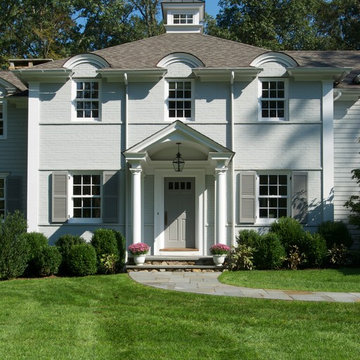
Photos by Nancy Elizabeth Hill
Traditional white two-story brick exterior home idea in New York
Traditional white two-story brick exterior home idea in New York
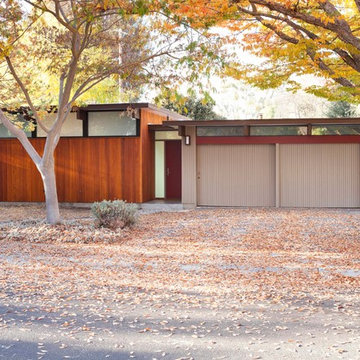
How do you expand an L shaped Eichler with the challenge of extending a long dark entry? Klopf Architecture's solution, to design a light filled atrium in the hallway to open up the bedroom expansion with green plants, sky lights and a glass wall. Not to mention the thoughtfulness of a blind door with wood siding similar to the rest of the home.
Klopf Architecture Project Team: John Klopf, AIA, Geoff Campen, Jeffrey Prose, and Angela Todorova
Contractor: William Lowe Construction
Photography ©2013 Mariko Reed
Location: Palo Alto, CA
Year completed: 2013
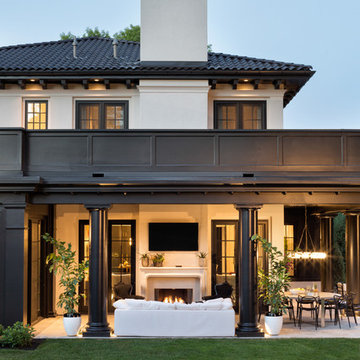
Landmark Photography
Inspiration for an exterior home remodel in Minneapolis
Inspiration for an exterior home remodel in Minneapolis

Sponsored
Westerville, OH
T. Walton Carr, Architects
Franklin County's Preferred Architectural Firm | Best of Houzz Winner
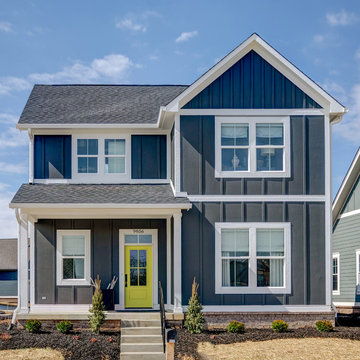
Photo Credit: Tom Graham
Example of a transitional black two-story house exterior design in Indianapolis with a shingle roof
Example of a transitional black two-story house exterior design in Indianapolis with a shingle roof
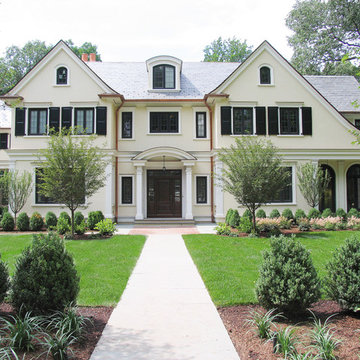
Rosen Kelly Conway Architecture & Design
Large french country beige three-story exterior home idea in New York
Large french country beige three-story exterior home idea in New York
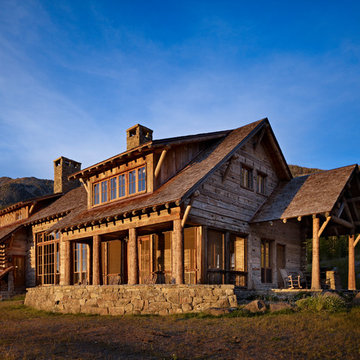
MillerRoodell Architects // Benjamin Benschneider Photography
Mountain style two-story wood exterior home photo in Other
Mountain style two-story wood exterior home photo in Other

Large victorian green two-story mixed siding exterior home idea in Chicago with a shingle roof
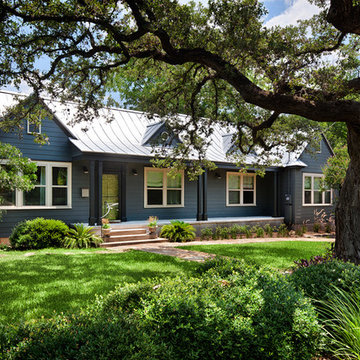
Design by Mark Evans
Project Management by Jay Schaefer
Photos by Paul Finkel
Inspiration for a timeless blue one-story wood exterior home remodel in Austin
Inspiration for a timeless blue one-story wood exterior home remodel in Austin
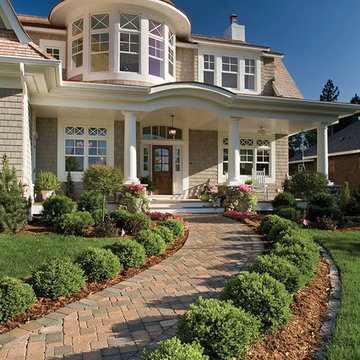
Photo courtesy of Atlanta Plan Source, Inc. and can be found on houseplansandmore.com
Home built by Pillar Homes www.pillarhomes.com
Inspiration for a victorian two-story wood exterior home remodel in St Louis
Inspiration for a victorian two-story wood exterior home remodel in St Louis

Sponsored
Westerville, OH
T. Walton Carr, Architects
Franklin County's Preferred Architectural Firm | Best of Houzz Winner
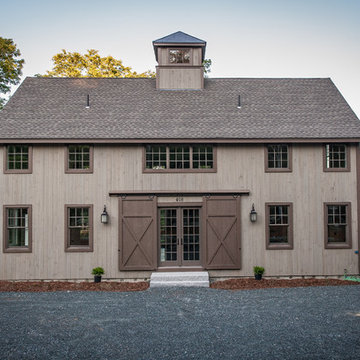
Front Exterior; Granite Steps; Barn House Cupola
Yankee Barn Homes
Stephanie Martin
Northpeak Design
Mid-sized cottage brown two-story wood gable roof photo in Boston
Mid-sized cottage brown two-story wood gable roof photo in Boston

The goal of this project was to build a house that would be energy efficient using materials that were both economical and environmentally conscious. Due to the extremely cold winter weather conditions in the Catskills, insulating the house was a primary concern. The main structure of the house is a timber frame from an nineteenth century barn that has been restored and raised on this new site. The entirety of this frame has then been wrapped in SIPs (structural insulated panels), both walls and the roof. The house is slab on grade, insulated from below. The concrete slab was poured with a radiant heating system inside and the top of the slab was polished and left exposed as the flooring surface. Fiberglass windows with an extremely high R-value were chosen for their green properties. Care was also taken during construction to make all of the joints between the SIPs panels and around window and door openings as airtight as possible. The fact that the house is so airtight along with the high overall insulatory value achieved from the insulated slab, SIPs panels, and windows make the house very energy efficient. The house utilizes an air exchanger, a device that brings fresh air in from outside without loosing heat and circulates the air within the house to move warmer air down from the second floor. Other green materials in the home include reclaimed barn wood used for the floor and ceiling of the second floor, reclaimed wood stairs and bathroom vanity, and an on-demand hot water/boiler system. The exterior of the house is clad in black corrugated aluminum with an aluminum standing seam roof. Because of the extremely cold winter temperatures windows are used discerningly, the three largest windows are on the first floor providing the main living areas with a majestic view of the Catskill mountains.
Exterior Home Ideas

Sponsored
Zanesville, OH
Schedule an Appointment
Jc's and Sons Affordable Home Improvements
Zanesville's Most Skilled & Knowledgeable Home Improvement Specialists
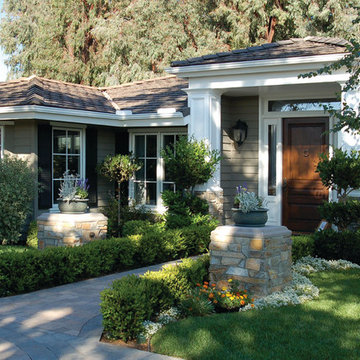
Inspiration for a timeless one-story wood exterior home remodel in Los Angeles
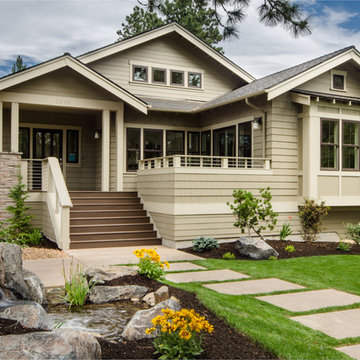
Photo Credit: Chandler Photography
Example of an arts and crafts beige exterior home design in Seattle
Example of an arts and crafts beige exterior home design in Seattle

This modern farmhouse located outside of Spokane, Washington, creates a prominent focal point among the landscape of rolling plains. The composition of the home is dominated by three steep gable rooflines linked together by a central spine. This unique design evokes a sense of expansion and contraction from one space to the next. Vertical cedar siding, poured concrete, and zinc gray metal elements clad the modern farmhouse, which, combined with a shop that has the aesthetic of a weathered barn, creates a sense of modernity that remains rooted to the surrounding environment.
The Glo double pane A5 Series windows and doors were selected for the project because of their sleek, modern aesthetic and advanced thermal technology over traditional aluminum windows. High performance spacers, low iron glass, larger continuous thermal breaks, and multiple air seals allows the A5 Series to deliver high performance values and cost effective durability while remaining a sophisticated and stylish design choice. Strategically placed operable windows paired with large expanses of fixed picture windows provide natural ventilation and a visual connection to the outdoors.
72






