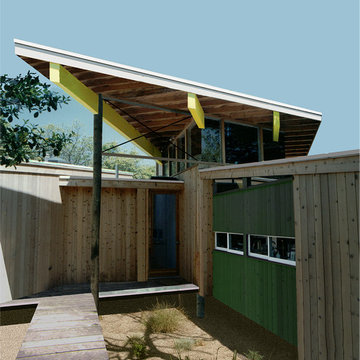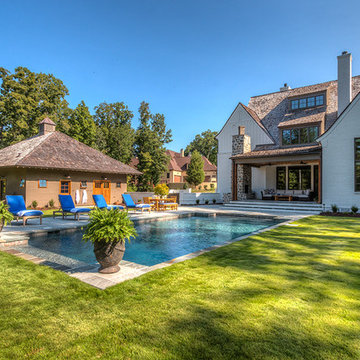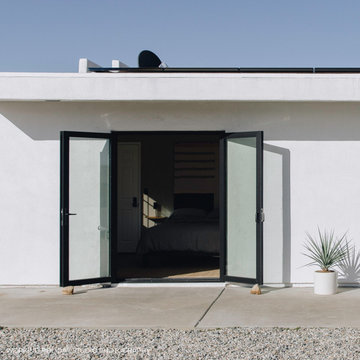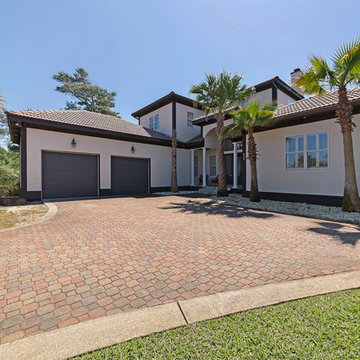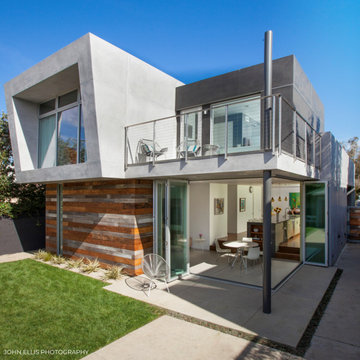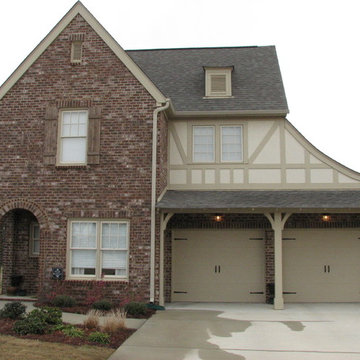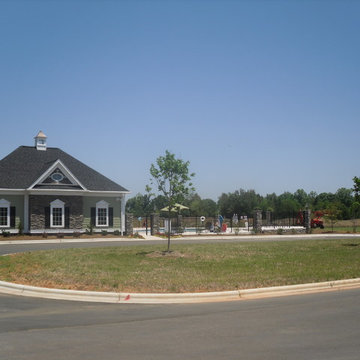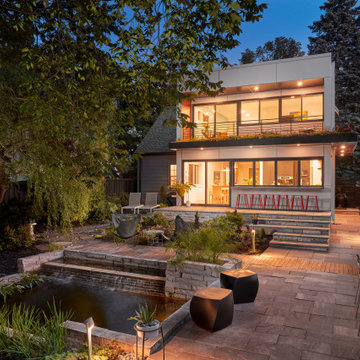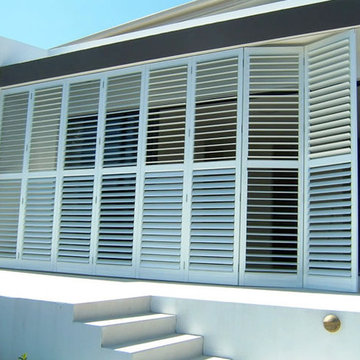Exterior Home Ideas
Refine by:
Budget
Sort by:Popular Today
24621 - 24640 of 1,478,688 photos
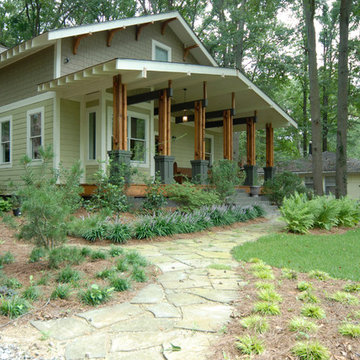
The facade used historic proportions with updated materials and connections on the front porch.
Mid-sized arts and crafts green two-story mixed siding exterior home photo in Atlanta
Mid-sized arts and crafts green two-story mixed siding exterior home photo in Atlanta
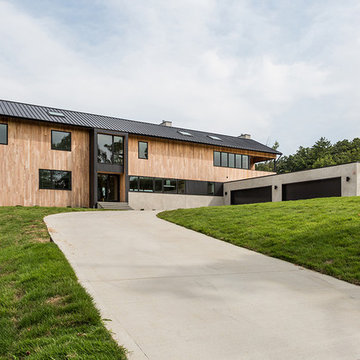
Denise Retallack
Inspiration for a contemporary exterior home remodel in Other
Inspiration for a contemporary exterior home remodel in Other
Find the right local pro for your project
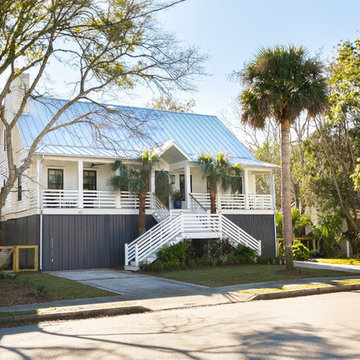
This full home remodel features a modern kitchen with custom cabinetry, large kitchen island with seating, and hardwood flooring.
Mid-sized minimalist white two-story mixed siding house exterior photo in Charleston
Mid-sized minimalist white two-story mixed siding house exterior photo in Charleston
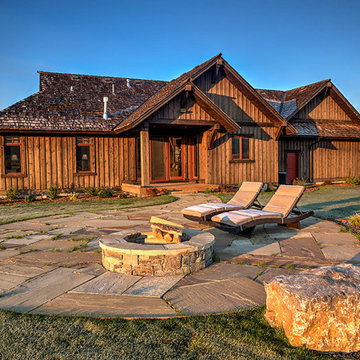
Exterior Back View
Example of a mid-sized mountain style brown one-story wood exterior home design in Other with a shingle roof
Example of a mid-sized mountain style brown one-story wood exterior home design in Other with a shingle roof
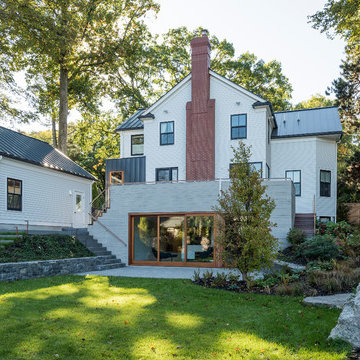
Anton Grassl
Mid-sized modern multicolored three-story mixed siding exterior home idea in Boston with a metal roof
Mid-sized modern multicolored three-story mixed siding exterior home idea in Boston with a metal roof
Reload the page to not see this specific ad anymore
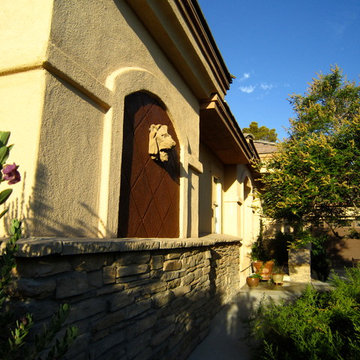
Christina D. B. Frankel
Inspiration for a mediterranean exterior home remodel in Las Vegas
Inspiration for a mediterranean exterior home remodel in Las Vegas
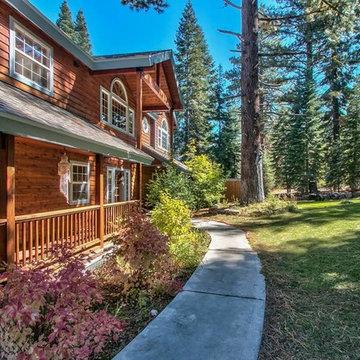
MARTISWOODS ESTATES – Set back on a large 1 acre pie shaped lot giving you privacy on all sides. This home offers a large gourmet kitchen, over-sized master suite, family room, game room, 3 car garage and heated work shop. With hardwood floors throughout the main floor, Moberg fire place and high end finishes this is the perfect home for both full time and 2nd home owners. The large deck off the great room offers great outdoor living and access to miles of
hiking, biking & snowmobiling on the national forest trails.
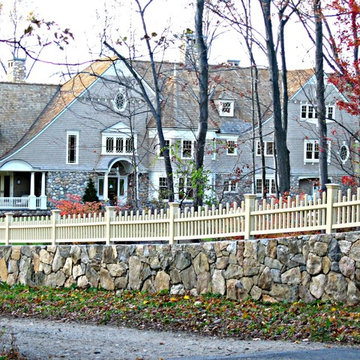
Example of a huge classic beige three-story stone exterior home design in New York
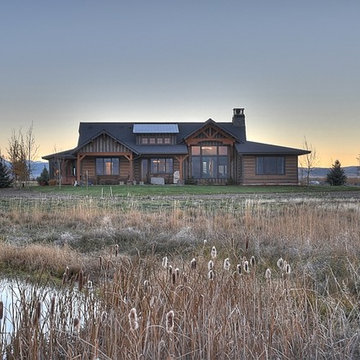
Montana Aerial Photography
Example of a mountain style exterior home design in Other
Example of a mountain style exterior home design in Other
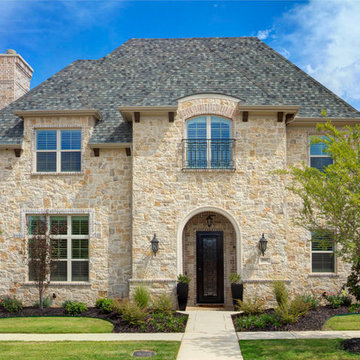
Example of a classic beige two-story stone exterior home design in Dallas with a hip roof
Reload the page to not see this specific ad anymore
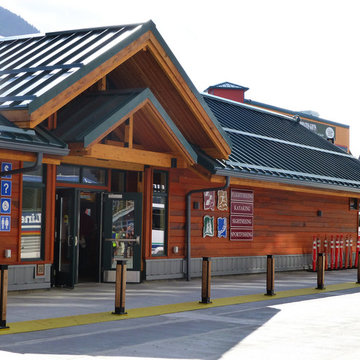
"A gathering place and information center on the town's central waterfront both for arriving cruise ship passengers (nearly 1 million a year from May-September) and for community functions year-round. A key node on the phased development of the waterfront promenade, a continuous pedestrian walkway along the waters' edge through the town's center from the most northerly cruise ship berth to a small boat harbor and fishing jetty about a mile to the south. The simple, linear, permeable plan invites entry from all sides, waterfront and townfront. The space is sheltered by a single gable roof structure of exposed Alaska yellow cedar and decking. Vestibules and entries are accented by lower open timber gable roof forms.The pavilion extends north and south embracing exterior spaces with sculpture, planting, and sitting and eating terraces of recycled wood pier decking that was replaced with concrete and steel dock structure. Visitor services, information, tours, and town history and information with graphic, electronic media, and personal interaction are housed in the structure. Indigenous materials, historic scale and form reflect the context of the town and waterfront maintaining and enhancing view sheds with public art and amenities."
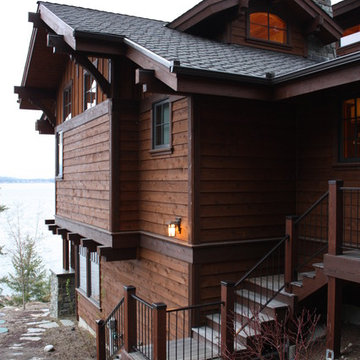
West side
Photograph by Duncan Bean
Large rustic brown two-story wood exterior home idea in Seattle
Large rustic brown two-story wood exterior home idea in Seattle
Exterior Home Ideas
Reload the page to not see this specific ad anymore
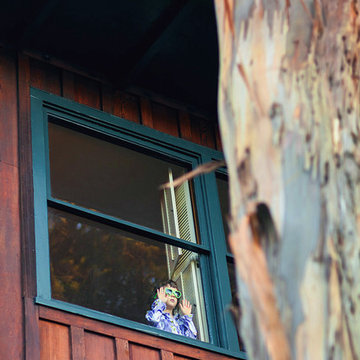
Photographer Lucas Fladzinski. Client Jennifer Weiss Design and DWELL. San Francisco, CA. DWELL Publication 2013. ©Lucas Fladzinski WWW.FLADZINSKI.COM Copyright strictly enforced
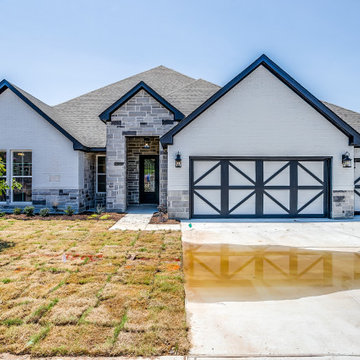
Inspiration for a timeless white one-story brick house exterior remodel in Dallas
1232






