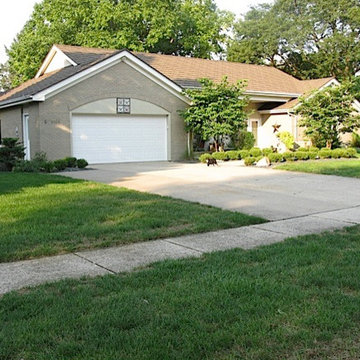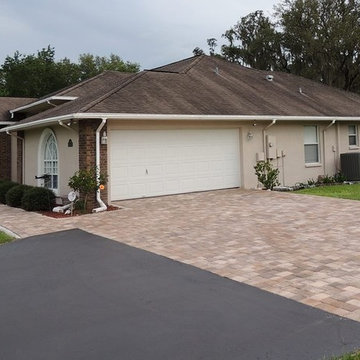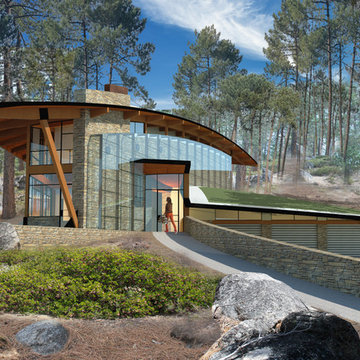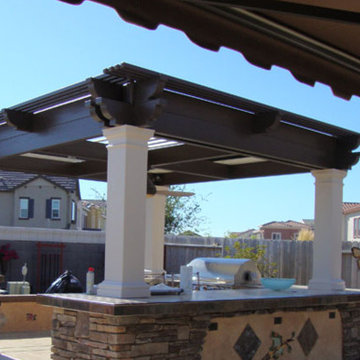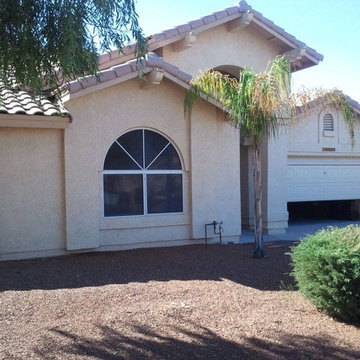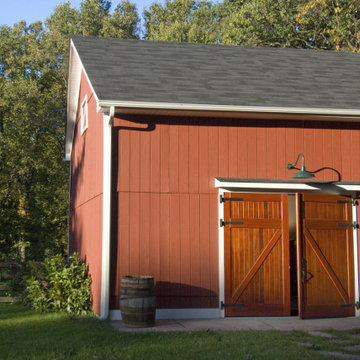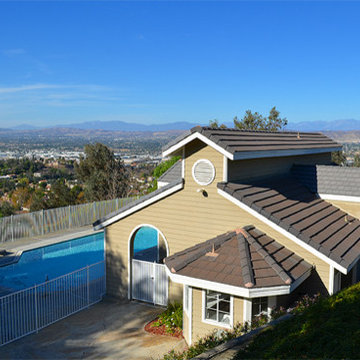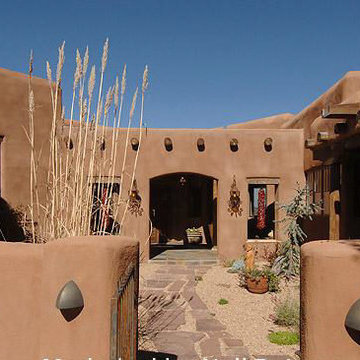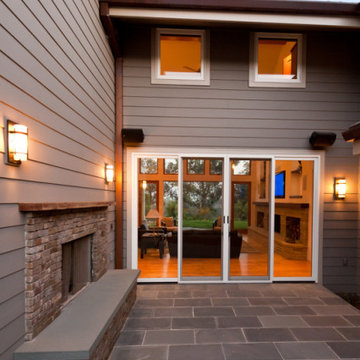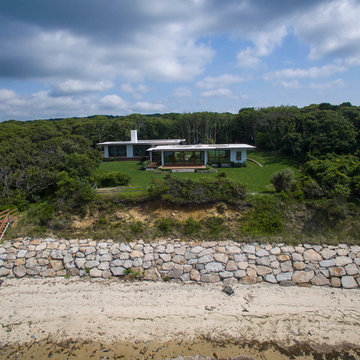Exterior Home Ideas
Refine by:
Budget
Sort by:Popular Today
35661 - 35680 of 1,478,678 photos
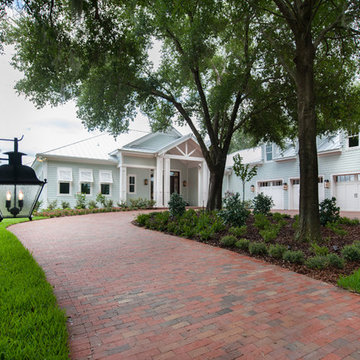
4 beds 5 baths 4,447 sqft
RARE FIND! NEW HIGH-TECH, LAKE FRONT CONSTRUCTION ON HIGHLY DESIRABLE WINDERMERE CHAIN OF LAKES. This unique home site offers the opportunity to enjoy lakefront living on a private cove with the beauty and ambiance of a classic "Old Florida" home. With 150 feet of lake frontage, this is a very private lot with spacious grounds, gorgeous landscaping, and mature oaks. This acre plus parcel offers the beauty of the Butler Chain, no HOA, and turn key convenience. High-tech smart house amenities and the designer furnishings are included. Natural light defines the family area featuring wide plank hickory hardwood flooring, gas fireplace, tongue and groove ceilings, and a rear wall of disappearing glass opening to the covered lanai. The gourmet kitchen features a Wolf cooktop, Sub-Zero refrigerator, and Bosch dishwasher, exotic granite counter tops, a walk in pantry, and custom built cabinetry. The office features wood beamed ceilings. With an emphasis on Florida living the large covered lanai with summer kitchen, complete with Viking grill, fridge, and stone gas fireplace, overlook the sparkling salt system pool and cascading spa with sparkling lake views and dock with lift. The private master suite and luxurious master bath include granite vanities, a vessel tub, and walk in shower. Energy saving and organic with 6-zone HVAC system and Nest thermostats, low E double paned windows, tankless hot water heaters, spray foam insulation, whole house generator, and security with cameras. Property can be gated.
Find the right local pro for your project
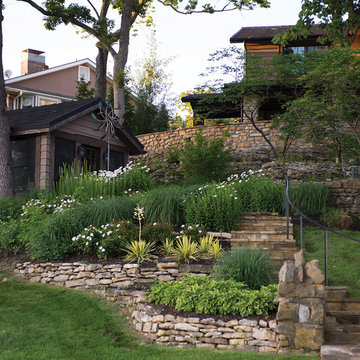
While the exterior of the home boasts 196 feet of water front property, along with a dock where friends and family gather to board the pontoon (a/k/a “cocktail cruiser!”) to get out on the lake, it is the interior of the residence that truly intoxicates the senses.
Photo by Matt Kocourek, http://www.mattkocourek.com/
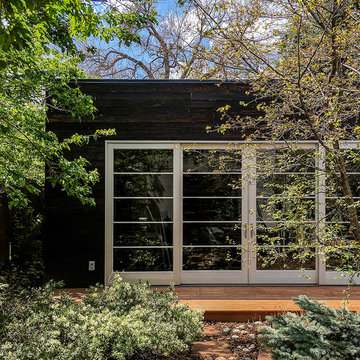
This 450 SF freestanding backyard studio is used to house the owner's textile studio + office; and act as an occasional event space. The design was inspired by the owner's time spent in Japan.
The clean, modern studio is clad with burned cyprus, an ancient Japanese technique known as shou-sugi-ban. The heavily charred cyprus protects against the sun, elements, and insects and creates a soft texture that complements the simple massing and concrete floors.
The 8'x16' sliding doors create a seamless transition to the backyard for fiber arts workshops and events.
Chris Nyce, Nyceone Photography

Sponsored
Columbus, OH
Hope Restoration & General Contracting
Columbus Design-Build, Kitchen & Bath Remodeling, Historic Renovations
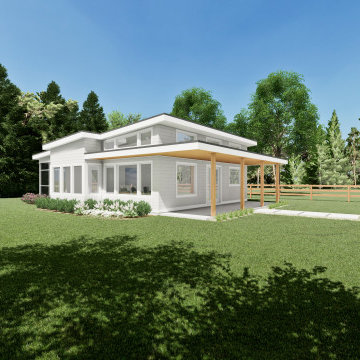
Example of a small minimalist white one-story concrete fiberboard house exterior design in Other with a shed roof and a metal roof
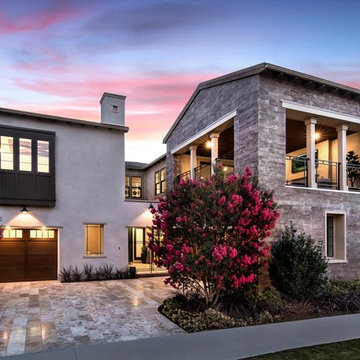
Juan Tallo Photography
Example of a trendy exterior home design in Orange County
Example of a trendy exterior home design in Orange County
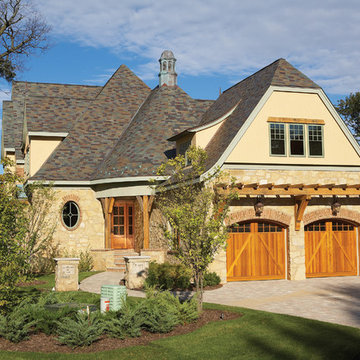
This cottage features Ultra Series inswing patio doors and configurations of casements and transoms with Green Tea Leaf exterior finish. Transoms with a custom performance divided lite (PDL) pattern, including a large arch-top window, are used in combination with other doors and windows.

Sponsored
Westerville, OH
T. Walton Carr, Architects
Franklin County's Preferred Architectural Firm | Best of Houzz Winner
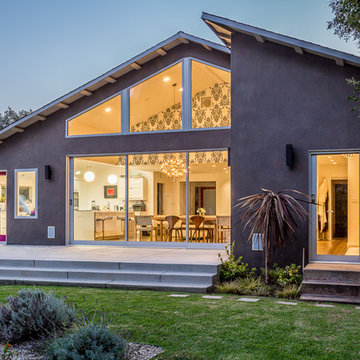
shawn bishop photography
1960s purple one-story gable roof idea in Los Angeles
1960s purple one-story gable roof idea in Los Angeles
Exterior Home Ideas

Sponsored
Westerville, OH
Custom Home Works
Franklin County's Award-Winning Design, Build and Remodeling Expert
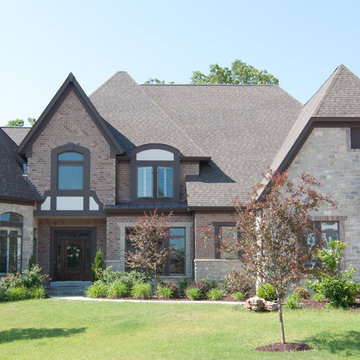
A custom Belle Meade at Fox Hill Farms.
Example of a huge two-story brick exterior home design in St Louis
Example of a huge two-story brick exterior home design in St Louis
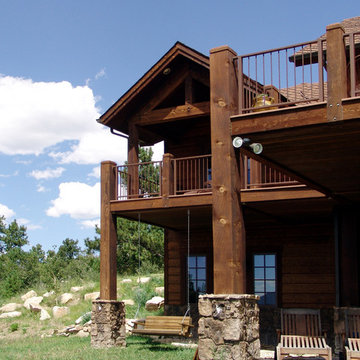
This is a residence in Larkspure, Colorado. Photo by Keith Clark
Traditional wood exterior home idea in Denver
Traditional wood exterior home idea in Denver
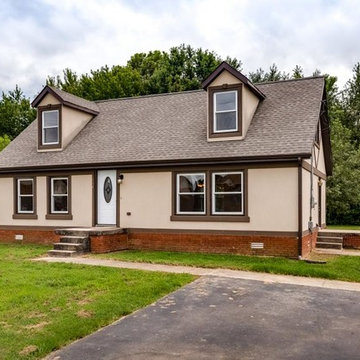
TN Home Tour
Mid-sized arts and crafts exterior home photo in Nashville
Mid-sized arts and crafts exterior home photo in Nashville
1784






