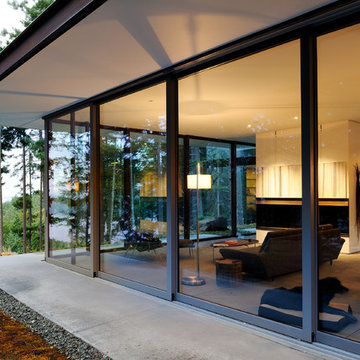Beige Concrete Fiberboard Exterior Home Ideas
Refine by:
Budget
Sort by:Popular Today
1 - 20 of 4,292 photos
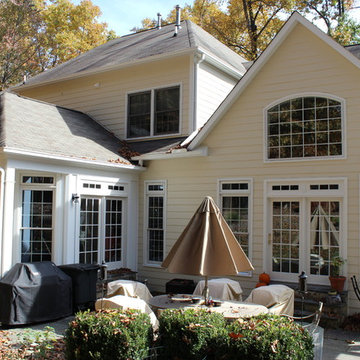
The sun room's exterior was recreated with a picture frame boarder. We installed new columns and trim in Arctic White and installed a beaded porch ceiling with Arctic White crown moulding.
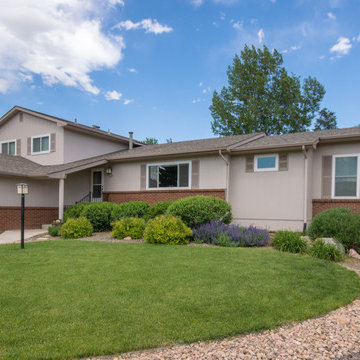
View from front yard of entire home.
All photography in this album by Waves End Services, LLC.
Architect: 308 llc, Colorado Springs, CO
Mid-sized elegant beige split-level concrete fiberboard exterior home photo in Denver
Mid-sized elegant beige split-level concrete fiberboard exterior home photo in Denver
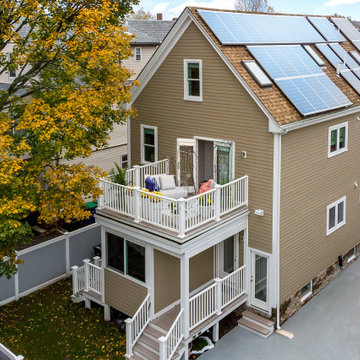
Designed by Beatrice M. Fulford-Jones
Spectacular luxury condominium in Metro Boston.
Example of a large minimalist beige three-story concrete fiberboard apartment exterior design in Boston
Example of a large minimalist beige three-story concrete fiberboard apartment exterior design in Boston
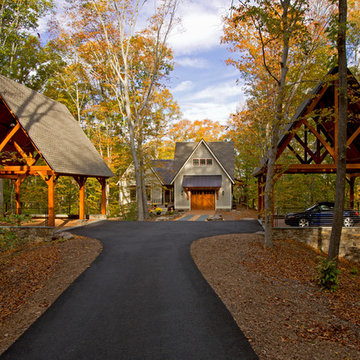
The design of this home was driven by the owners’ desire for a three-bedroom waterfront home that showcased the spectacular views and park-like setting. As nature lovers, they wanted their home to be organic, minimize any environmental impact on the sensitive site and embrace nature.
This unique home is sited on a high ridge with a 45° slope to the water on the right and a deep ravine on the left. The five-acre site is completely wooded and tree preservation was a major emphasis. Very few trees were removed and special care was taken to protect the trees and environment throughout the project. To further minimize disturbance, grades were not changed and the home was designed to take full advantage of the site’s natural topography. Oak from the home site was re-purposed for the mantle, powder room counter and select furniture.
The visually powerful twin pavilions were born from the need for level ground and parking on an otherwise challenging site. Fill dirt excavated from the main home provided the foundation. All structures are anchored with a natural stone base and exterior materials include timber framing, fir ceilings, shingle siding, a partial metal roof and corten steel walls. Stone, wood, metal and glass transition the exterior to the interior and large wood windows flood the home with light and showcase the setting. Interior finishes include reclaimed heart pine floors, Douglas fir trim, dry-stacked stone, rustic cherry cabinets and soapstone counters.
Exterior spaces include a timber-framed porch, stone patio with fire pit and commanding views of the Occoquan reservoir. A second porch overlooks the ravine and a breezeway connects the garage to the home.
Numerous energy-saving features have been incorporated, including LED lighting, on-demand gas water heating and special insulation. Smart technology helps manage and control the entire house.
Greg Hadley Photography
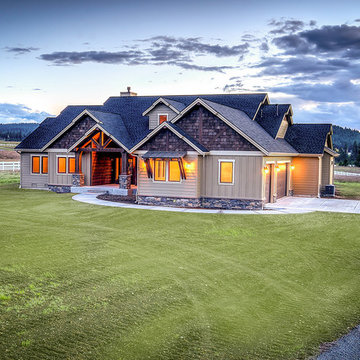
Front elevation w/ side load garage
Example of a mid-sized arts and crafts beige one-story concrete fiberboard exterior home design in Seattle
Example of a mid-sized arts and crafts beige one-story concrete fiberboard exterior home design in Seattle
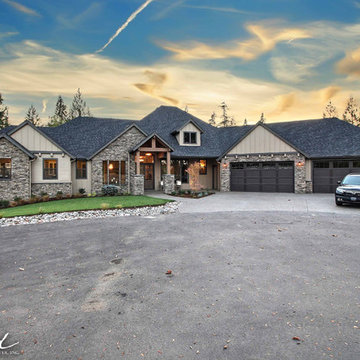
Paint by Sherwin Williams
Body Color - Sycamore Tan - SW 2855
Trim Color - Urban Bronze - SW 7048
Exterior Stone by Eldorado Stone
Stone Product Mountain Ledge in Silverton
Garage Doors by Wayne Dalton
Door Product 9700 Series
Windows by Milgard Windows & Doors
Window Product Style Line® Series
Window Supplier Troyco - Window & Door
Lighting by Destination Lighting
Fixtures by Elk Lighting
Landscaping by GRO Outdoor Living
Customized & Built by Cascade West Development
Photography by ExposioHDR Portland
Original Plans by Alan Mascord Design Associates
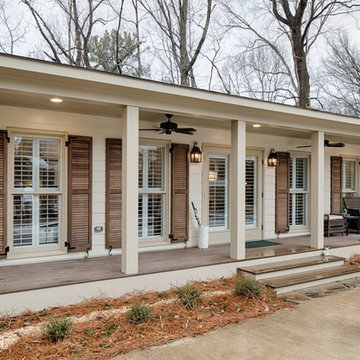
Heith Comer
Mid-sized transitional beige one-story concrete fiberboard exterior home photo in Birmingham
Mid-sized transitional beige one-story concrete fiberboard exterior home photo in Birmingham
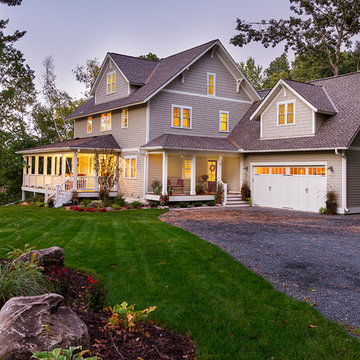
Building Design, Plans, and Interior Finishes by: Fluidesign Studio I Builder: Structural Dimensions Inc. I Photographer: Seth Benn Photography
Inspiration for a large timeless beige two-story concrete fiberboard gable roof remodel in Minneapolis
Inspiration for a large timeless beige two-story concrete fiberboard gable roof remodel in Minneapolis

Mid-sized cottage beige one-story concrete fiberboard exterior home idea in Bridgeport with a shingle roof
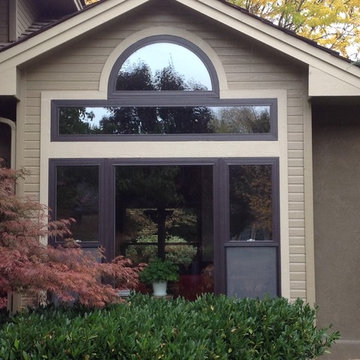
This is Andersens 100 series window in dark bronze.
Inspiration for a large timeless beige two-story concrete fiberboard exterior home remodel in Boise with a clipped gable roof
Inspiration for a large timeless beige two-story concrete fiberboard exterior home remodel in Boise with a clipped gable roof
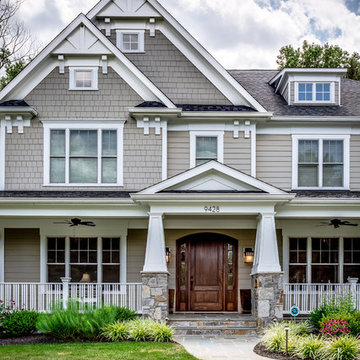
Large craftsman beige three-story concrete fiberboard exterior home idea in DC Metro
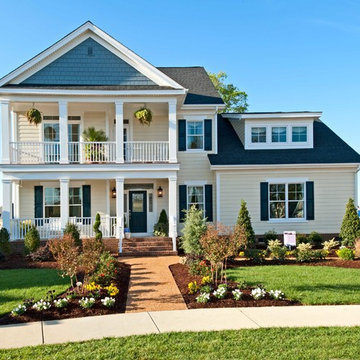
Michael Pennello
Example of a mid-sized classic beige two-story concrete fiberboard exterior home design in Other with a shingle roof
Example of a mid-sized classic beige two-story concrete fiberboard exterior home design in Other with a shingle roof
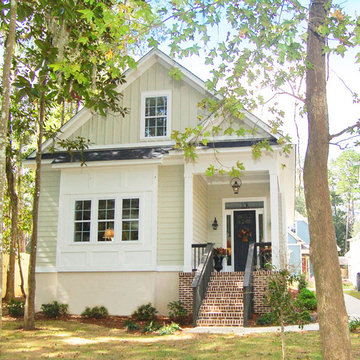
A Southern Living Inspired Community of Beautiful Cottage Style Homes in Tallahassee, FL
Example of a mid-sized arts and crafts beige two-story concrete fiberboard gable roof design in Atlanta
Example of a mid-sized arts and crafts beige two-story concrete fiberboard gable roof design in Atlanta
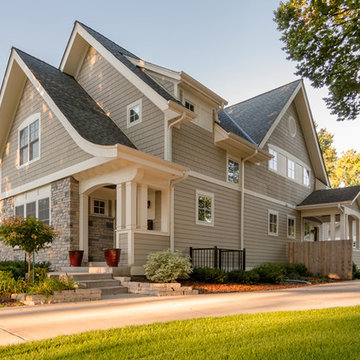
Inspiration for a mid-sized timeless beige two-story concrete fiberboard gable roof remodel in Minneapolis
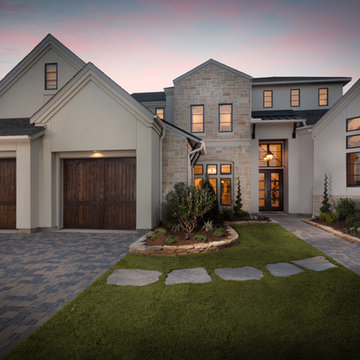
Connie Anderson Photography
Large transitional beige two-story concrete fiberboard exterior home photo in Houston
Large transitional beige two-story concrete fiberboard exterior home photo in Houston
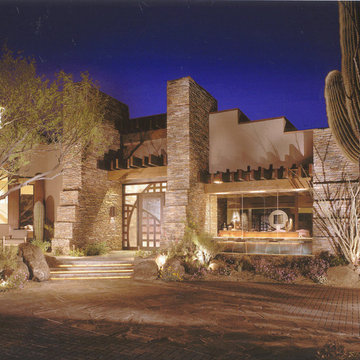
Comfortable and elegant, this living room has several conversation areas. The various textures include stacked stone columns, copper-clad beams exotic wood veneers, metal and glass.
Project designed by Susie Hersker’s Scottsdale interior design firm Design Directives. Design Directives is active in Phoenix, Paradise Valley, Cave Creek, Carefree, Sedona, and beyond.
For more about Design Directives, click here: https://susanherskerasid.com/
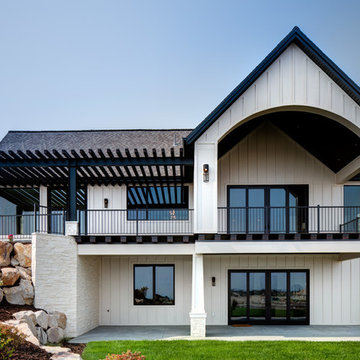
Interior Designer: Simons Design Studio
Builder: Magleby Construction
Photography: Alan Blakely Photography
Large trendy beige two-story concrete fiberboard exterior home photo in Salt Lake City with a mixed material roof
Large trendy beige two-story concrete fiberboard exterior home photo in Salt Lake City with a mixed material roof
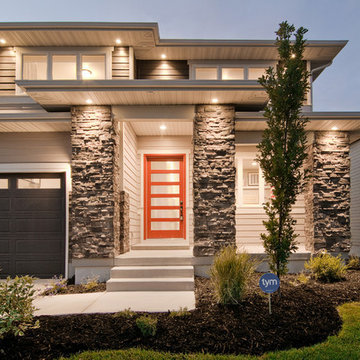
Inspiration for a contemporary beige two-story concrete fiberboard flat roof remodel in Salt Lake City
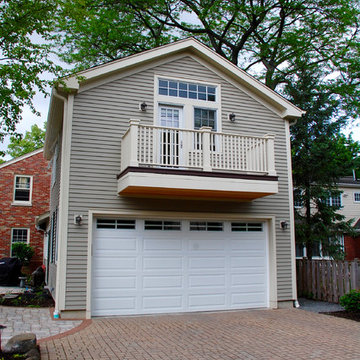
Siding & Windows Group remodeled this Evanston, IL Home Addition with Premium Artisan James HardiePlank Select Cedarmill Lap Siding in ColorPlus Technology Color Cobble Stone and HardieTrim Artisan Accent Smooth Boards in ColorPlus Technology Color Navajo Beige and Hardie Soffit & Fascia in Navajo Beige. Also installed Fypon Shutters in Custom Color by Sherwin Williams and Alside Gutters & Downspouts in Color Match Navajo Beige.
Beige Concrete Fiberboard Exterior Home Ideas
1






