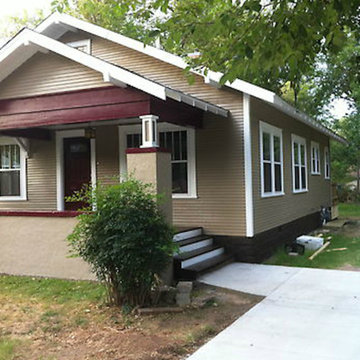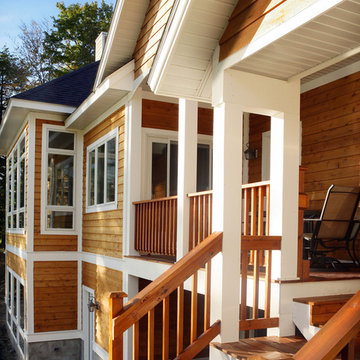Brown Exterior Home Ideas
Refine by:
Budget
Sort by:Popular Today
301 - 320 of 50,589 photos
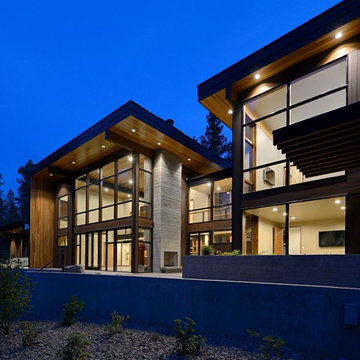
Oliver Irwin Photography
www.oliveriphoto.com
Park Lane Residence is a single family house designed in a unique, northwest modern style. The goal of the project is to create a space that allows the family to entertain their guests in a welcoming one-of-a-kind environment. Uptic Studios took into consideration the relation between the exterior and interior spaces creating a smooth transition with an open concept design and celebrating the natural environment. The Clean geometry and contrast in materials creates an integrative design that is both artistic, functional and in harmony with its surroundings. Uptic Studios provided the privacy needed, while also opening the space to the surrounding environment with large floor to ceiling windows. The large overhangs and trellises reduce solar exposure in the summer, while provides protection from the elements and letting in daylight in the winter. The crisp hardwood, metal and stone blends the exterior with the beautiful surrounding nature.
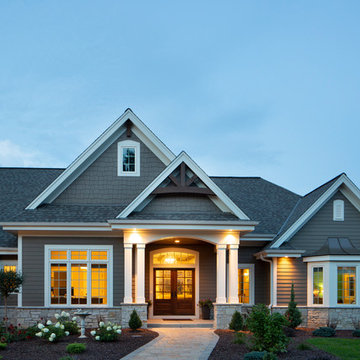
The large angled garage, double entry door, bay window and arches are the welcoming visuals to this exposed ranch. Exterior thin veneer stone, the James Hardie Timberbark siding and the Weather Wood shingles accented by the medium bronze metal roof and white trim windows are an eye appealing color combination. Impressive double transom entry door with overhead timbers and side by side double pillars.
(Ryan Hainey)
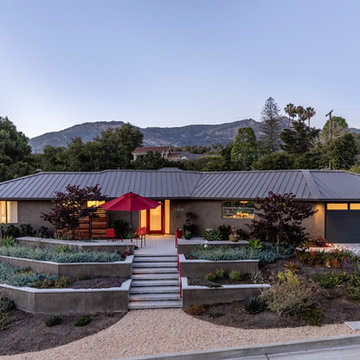
Contractor: Dan Upton
Landscape Architect: everGreen Landscape
Photographer: Jim Bartsch
Mid-sized trendy brown one-story stucco house exterior photo in Santa Barbara with a hip roof and a metal roof
Mid-sized trendy brown one-story stucco house exterior photo in Santa Barbara with a hip roof and a metal roof
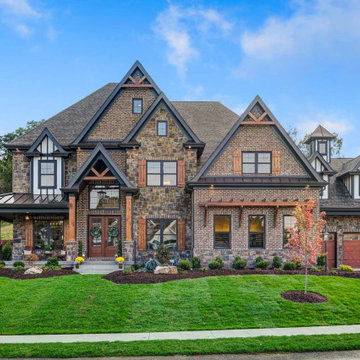
Large elegant brown three-story stone exterior home photo in Other with a mixed material roof
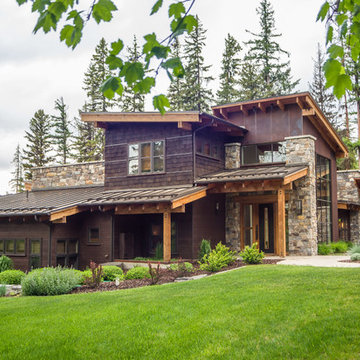
Mountain style brown two-story wood exterior home photo in Seattle with a shed roof
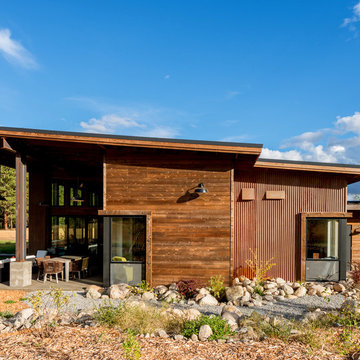
View from the west side of the meadow.
Photography by Lucas Henning.
Mid-sized industrial brown one-story metal house exterior idea in Seattle with a shed roof and a metal roof
Mid-sized industrial brown one-story metal house exterior idea in Seattle with a shed roof and a metal roof

Mountain Peek is a custom residence located within the Yellowstone Club in Big Sky, Montana. The layout of the home was heavily influenced by the site. Instead of building up vertically the floor plan reaches out horizontally with slight elevations between different spaces. This allowed for beautiful views from every space and also gave us the ability to play with roof heights for each individual space. Natural stone and rustic wood are accented by steal beams and metal work throughout the home.
(photos by Whitney Kamman)
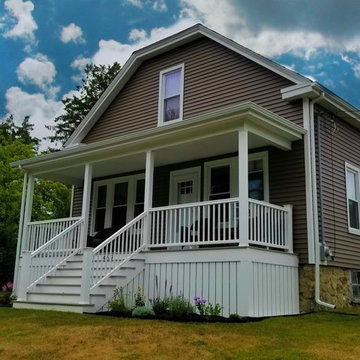
GAF Timberline Roofing System, Mastic Carvedwood 44 Vinyl Siding in the color, Montana Suede, and AZEK Porch in the color, Slate Gray. Photo Credit: Care Free Homes, Inc.
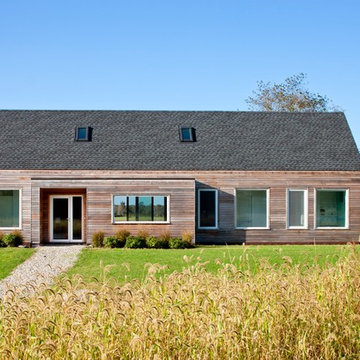
Our first Passive House project with ZeroEnergy Design. Schuco uPVC windows with triple-pane glass.
Inspiration for a small contemporary brown one-story wood exterior home remodel in Providence with a shingle roof
Inspiration for a small contemporary brown one-story wood exterior home remodel in Providence with a shingle roof
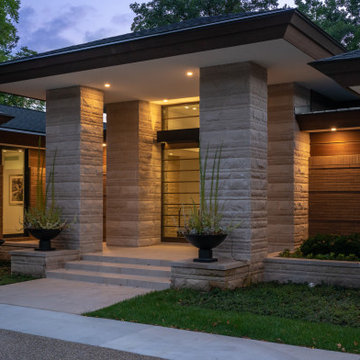
This home is inspired by the Frank Lloyd Wright Robie House in Chicago and features large overhangs and a shallow sloped hip roof. The exterior features long pieces of Indiana split-faced limestone in varying heights and elongated norman brick with horizontal raked joints and vertical flush joints to further emphasize the linear theme. The courtyard features a combination of exposed aggregate and saw-cut concrete while the entry steps are porcelain tile. The siding and fascia are wire-brushed African mahogany with a smooth mahogany reveal between boards.
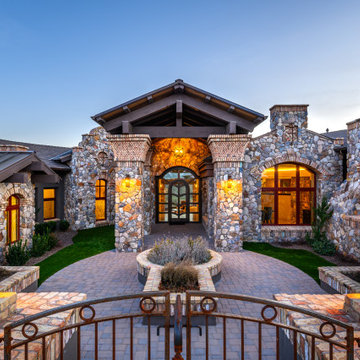
Large rustic brown one-story stone house exterior idea in Phoenix with a hip roof and a metal roof
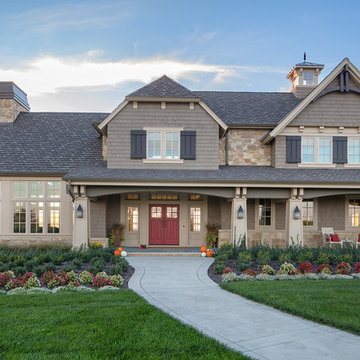
Kurt Johnson Photography
Example of a french country brown two-story metal house exterior design in Omaha with a clipped gable roof and a shingle roof
Example of a french country brown two-story metal house exterior design in Omaha with a clipped gable roof and a shingle roof

Example of a large mountain style brown three-story mixed siding exterior home design in Other with a shingle roof
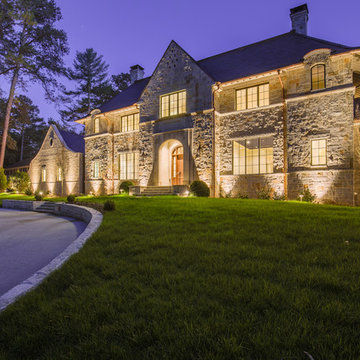
Landscape lights on an amazing home in Buckhead.
Huge traditional brown three-story stone exterior home idea in Atlanta with a mixed material roof
Huge traditional brown three-story stone exterior home idea in Atlanta with a mixed material roof

Large rustic brown two-story glass house exterior idea in DC Metro with a shed roof and a metal roof
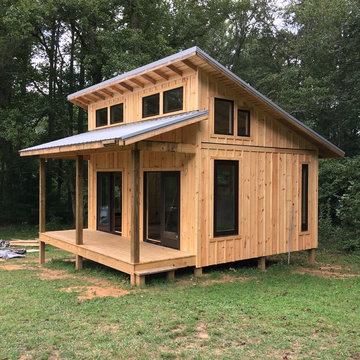
Inspiration for a small rustic brown one-story wood exterior home remodel in Other with a shed roof and a metal roof
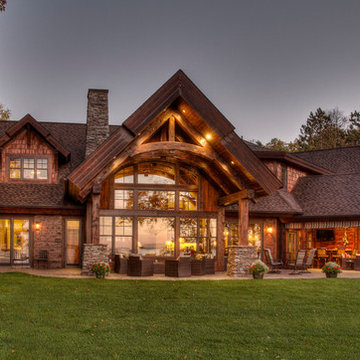
Large mountain style brown two-story stone exterior home photo in Minneapolis with a shingle roof

Situated on the edge of New Hampshire’s beautiful Lake Sunapee, this Craftsman-style shingle lake house peeks out from the towering pine trees that surround it. When the clients approached Cummings Architects, the lot consisted of 3 run-down buildings. The challenge was to create something that enhanced the property without overshadowing the landscape, while adhering to the strict zoning regulations that come with waterfront construction. The result is a design that encompassed all of the clients’ dreams and blends seamlessly into the gorgeous, forested lake-shore, as if the property was meant to have this house all along.
The ground floor of the main house is a spacious open concept that flows out to the stone patio area with fire pit. Wood flooring and natural fir bead-board ceilings pay homage to the trees and rugged landscape that surround the home. The gorgeous views are also captured in the upstairs living areas and third floor tower deck. The carriage house structure holds a cozy guest space with additional lake views, so that extended family and friends can all enjoy this vacation retreat together. Photo by Eric Roth
Brown Exterior Home Ideas
16


