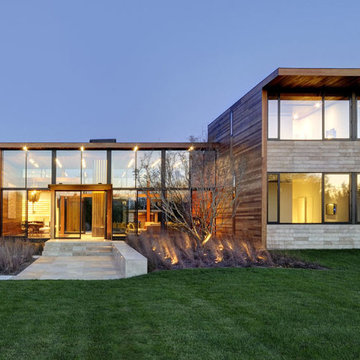Brown Exterior Home Ideas
Refine by:
Budget
Sort by:Popular Today
781 - 800 of 50,589 photos
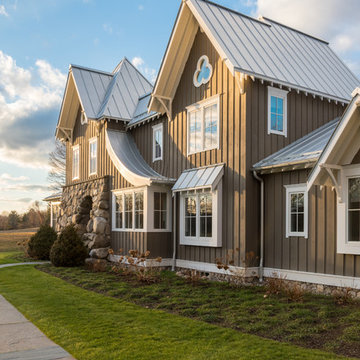
The front elevation makes use of many traditional cottage elements, combining steep roof lines with graceful curves. Clover windows and natural stone give a timeless feeling to the front. The metal roof reflects the sky, and softens the presence of the house.
Photographer: Daniel Contelmo Jr.
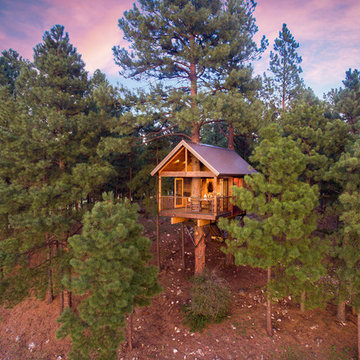
Jirsa Construction
Nick Laessig Photography
Rustic brown one-story wood exterior home idea in Other with a metal roof
Rustic brown one-story wood exterior home idea in Other with a metal roof

Exterior Front Facade
Jenny Gorman
Example of a mid-sized urban brown two-story metal house exterior design in New York with a metal roof
Example of a mid-sized urban brown two-story metal house exterior design in New York with a metal roof
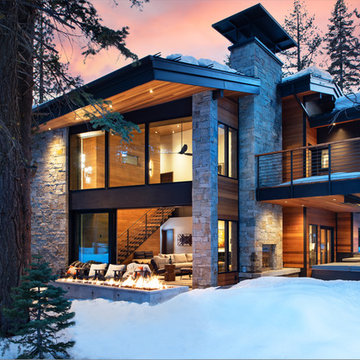
Photo by Sinead Hastings Tahoe Real Estate Photography Architect: Todd Gordon Mather
Mid-sized mountain style brown two-story wood house exterior photo in Other with a shed roof
Mid-sized mountain style brown two-story wood house exterior photo in Other with a shed roof
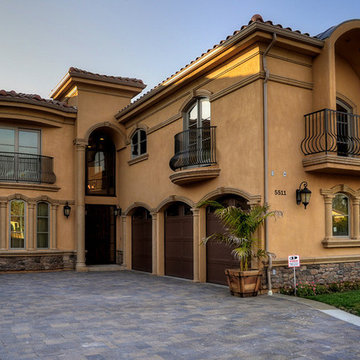
YDConstruction
Large mediterranean brown two-story stucco exterior home idea in Los Angeles
Large mediterranean brown two-story stucco exterior home idea in Los Angeles
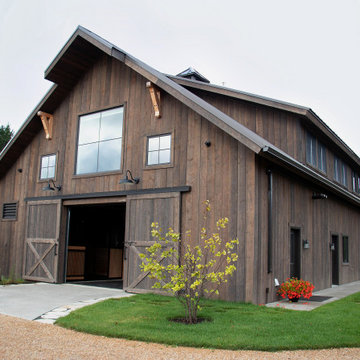
Barn Pros Denali barn apartment model in a 36' x 60' footprint with Ranchwood rustic siding, Classic Equine stalls and Dutch doors. Construction by Red Pine Builders www.redpinebuilders.com
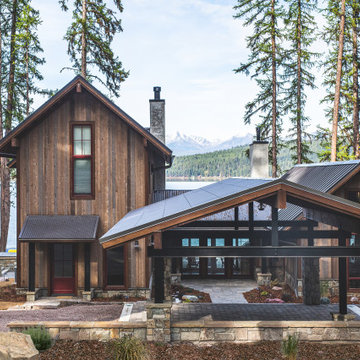
Small mountain style brown two-story wood exterior home photo in Other with a metal roof and a black roof
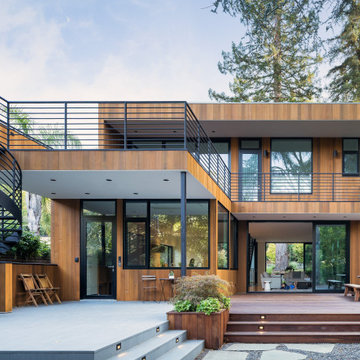
Inspiration for a large contemporary brown two-story wood exterior home remodel in San Francisco with a mixed material roof
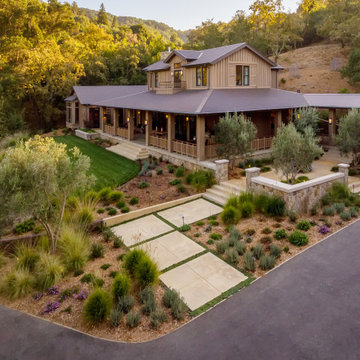
Large country brown two-story wood exterior home idea in San Francisco with a metal roof and a brown roof
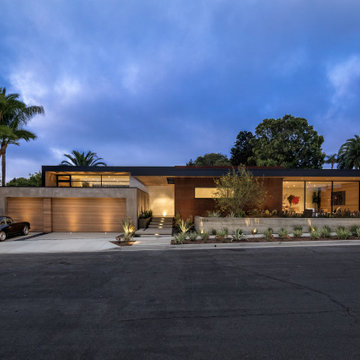
Example of a large trendy brown one-story mixed siding exterior home design in Orange County
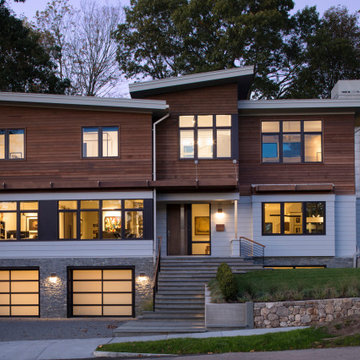
TEAM
Architect: LDa Architecture & Interiors
Interior Design: LDa Architecture & Interiors
Builder: Denali Construction
Landscape Architect: Matthew Cunningham Landscape Design
Photographer: Greg Premru Photography

This small guest house is built into the side of the hill and opens up to majestic views of Vail Mountain. The living room cantilevers over the garage below and helps create the feeling of the room floating over the valley below. The house also features a green roof to help minimize the impacts on the house above.
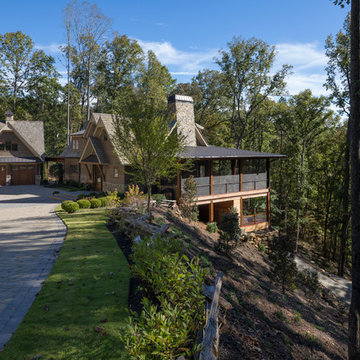
Large mountain style brown two-story wood exterior home photo in Other with a shingle roof
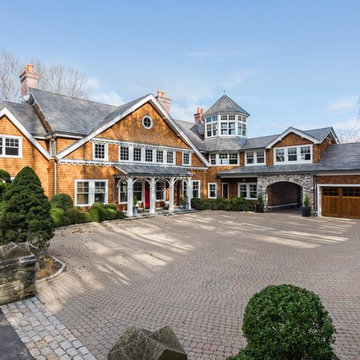
Inspiration for a timeless brown two-story wood gable roof remodel in New York with a shingle roof

This prefabricated 1,800 square foot Certified Passive House is designed and built by The Artisans Group, located in the rugged central highlands of Shaw Island, in the San Juan Islands. It is the first Certified Passive House in the San Juans, and the fourth in Washington State. The home was built for $330 per square foot, while construction costs for residential projects in the San Juan market often exceed $600 per square foot. Passive House measures did not increase this projects’ cost of construction.
The clients are retired teachers, and desired a low-maintenance, cost-effective, energy-efficient house in which they could age in place; a restful shelter from clutter, stress and over-stimulation. The circular floor plan centers on the prefabricated pod. Radiating from the pod, cabinetry and a minimum of walls defines functions, with a series of sliding and concealable doors providing flexible privacy to the peripheral spaces. The interior palette consists of wind fallen light maple floors, locally made FSC certified cabinets, stainless steel hardware and neutral tiles in black, gray and white. The exterior materials are painted concrete fiberboard lap siding, Ipe wood slats and galvanized metal. The home sits in stunning contrast to its natural environment with no formal landscaping.
Photo Credit: Art Gray
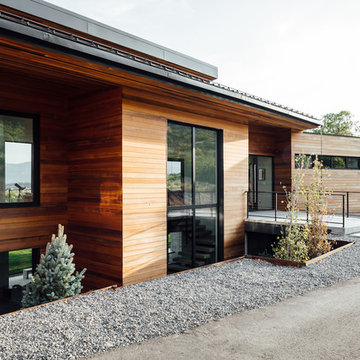
Kerri Fukkai
Minimalist brown two-story wood exterior home photo in Salt Lake City
Minimalist brown two-story wood exterior home photo in Salt Lake City

Inspiration for a large contemporary brown one-story wood and clapboard house exterior remodel in Los Angeles with a hip roof, a metal roof and a gray roof

Photos By Shawn Lortie Photography
Inspiration for a large contemporary brown two-story mixed siding exterior home remodel in DC Metro
Inspiration for a large contemporary brown two-story mixed siding exterior home remodel in DC Metro
Brown Exterior Home Ideas
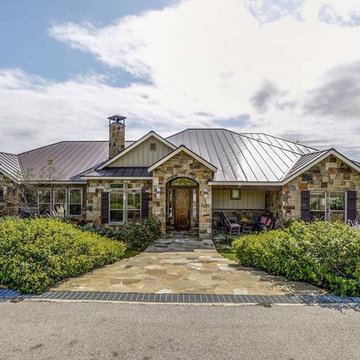
Mid-sized rustic brown one-story stone house exterior idea in Austin with a hip roof and a metal roof
40






