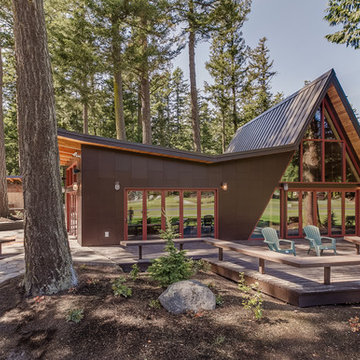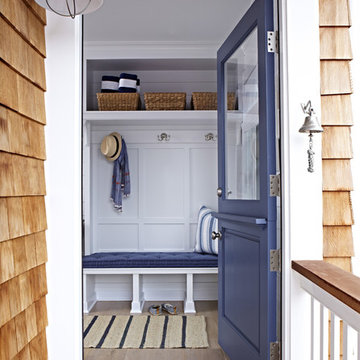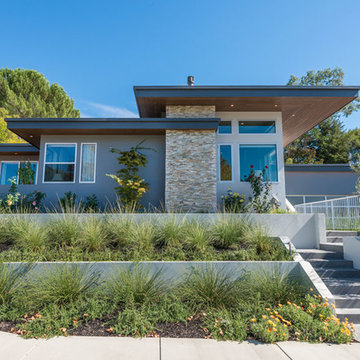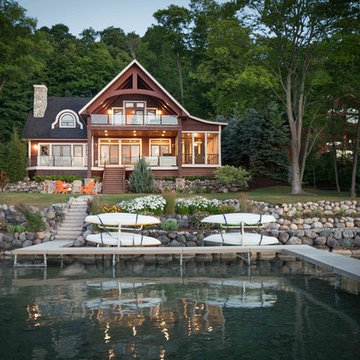Brown and Gray Exterior Home Ideas
Refine by:
Budget
Sort by:Popular Today
1 - 20 of 124,781 photos

Example of a classic gray two-story shingle house exterior design in Boston with a gambrel roof, a shingle roof and a gray roof

The Front of the house as seen from the airstrip, where most people come in from. The new addition has an up-sloping wing that softly counter-acts the hard slope of the A-frame.

The swimming pool sits between the main living wing and the upper level family wing. The master bedroom has a private terrace with forest views. Below is a pool house sheathed with zinc panels with an outdoor shower facing the forest.
Photographer - Peter Aaron

Interior Architecture, Interior Design, Art Curation, and Custom Millwork & Furniture Design by Chango & Co.
Construction by Siano Brothers Contracting
Photography by Jacob Snavely
See the full feature inside Good Housekeeping

New entry stair using bluestone and batu cladding. New deck and railings. New front door and painted exterior.
Example of a large trendy gray two-story wood house exterior design in San Francisco with a hip roof
Example of a large trendy gray two-story wood house exterior design in San Francisco with a hip roof

Large mountain style brown two-story stone exterior home photo in Salt Lake City with a shingle roof

Mountain Peek is a custom residence located within the Yellowstone Club in Big Sky, Montana. The layout of the home was heavily influenced by the site. Instead of building up vertically the floor plan reaches out horizontally with slight elevations between different spaces. This allowed for beautiful views from every space and also gave us the ability to play with roof heights for each individual space. Natural stone and rustic wood are accented by steal beams and metal work throughout the home.
(photos by Whitney Kamman)

Designed by MossCreek, this beautiful timber frame home includes signature MossCreek style elements such as natural materials, expression of structure, elegant rustic design, and perfect use of space in relation to build site. Photo by Mark Smith

Example of a classic gray three-story mixed siding and clapboard exterior home design in Boston with a shingle roof and a brown roof

Inspiration for a large 1950s gray one-story stucco exterior home remodel in San Francisco

Photo by Firewater Photography. Designed during previous position as Residential Studio Director and Project Architect at LS3P Associates Ltd.
Example of a large mountain style brown two-story mixed siding gable roof design in Other
Example of a large mountain style brown two-story mixed siding gable roof design in Other

We were hired to add space to their cottage while still maintaining the current architectural style. We enlarged the home's living area, created a larger mudroom off the garage entry, enlarged the screen porch and created a covered porch off the dining room and the existing deck was also enlarged. On the second level, we added an additional bunk room, bathroom, and new access to the bonus room above the garage. The exterior was also embellished with timber beams and brackets as well as a stunning new balcony off the master bedroom. Trim details and new staining completed the look.
- Jacqueline Southby Photography

This mid-century modern was a full restoration back to this home's former glory. New cypress siding was installed to match the home's original appearance. New windows with period correct mulling and details were installed throughout the home.
Photo credit - Inspiro 8 Studios

Example of a mid-sized mountain style brown one-story wood and board and batten exterior home design in Phoenix with a shingle roof

Michele Lee Wilson
Large craftsman brown three-story wood exterior home idea in San Francisco
Large craftsman brown three-story wood exterior home idea in San Francisco

Mountain style brown two-story wood exterior home photo in Minneapolis with a shingle roof

Our craftsman ranch features a mix of siding and stone to highlight architectural features like box and dormer windows and a lovely arched portico. White trim work provides a clean and crisp contrast to gray siding, and a side-entry garage maximizes space for the attractive craftsman elements of this ranch-style family home.
Siding Color/Brand: Georgia Pacific - Shadow
Shingles: Certainteed Landmark Weatherwood

Located on a corner lot perched high up in the prestigious East Hill of Cresskill, NJ, this home has spectacular views of the Northern Valley to the west. Comprising of 7,200 sq. ft. of space on the 1st and 2nd floor, plus 2,800 sq. ft. of finished walk-out basement space, this home encompasses 10,000 sq. ft. of livable area.
The home consists of 6 bedrooms, 6 full bathrooms, 2 powder rooms, a 3-car garage, 4 fireplaces, huge kitchen, generous home office room, and 2 laundry rooms.
Unique features of this home include a covered porte cochere, a golf simulator room, media room, octagonal music room, dance studio, wine room, heated & screened loggia, and even a dog shower!
Brown and Gray Exterior Home Ideas

Bernard Andre
Inspiration for a mid-sized contemporary brown three-story mixed siding house exterior remodel in San Francisco with a shed roof and a metal roof
Inspiration for a mid-sized contemporary brown three-story mixed siding house exterior remodel in San Francisco with a shed roof and a metal roof
1


