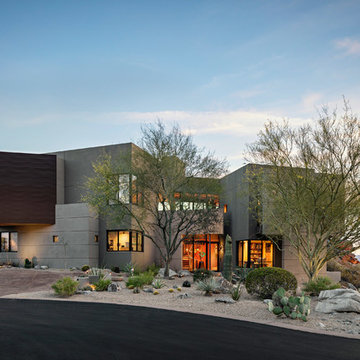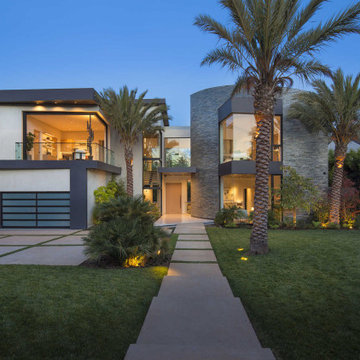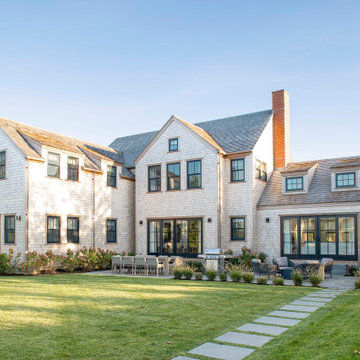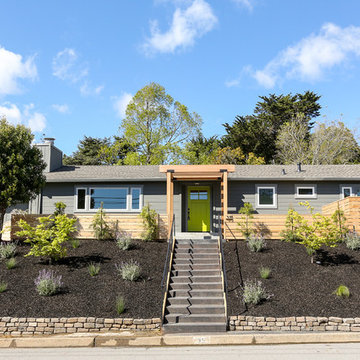Gray Exterior Home Ideas

Front Entry. George Gary Photography; see website for complete list of team members /credits.
Inspiration for a large coastal gray four-story wood and shingle exterior home remodel in Providence with a shingle roof and a brown roof
Inspiration for a large coastal gray four-story wood and shingle exterior home remodel in Providence with a shingle roof and a brown roof
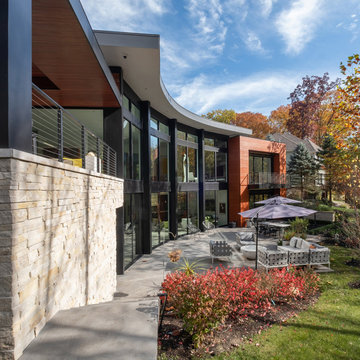
Not evident from the street, the parti for this new home is a sweeping arc of glass which forms an expansive panorama of a wooded river valley beyond in the rear. The lot is located in an established and planned neighborhood, which is adjacent to a heavily forested metropark.
The house is comprised of two levels; the primary living areas are located on the main level including the master bedroom suite. Additional living and entertaining areas are located below with access to the lower level outdoor living spaces. The large floor-to-ceiling curtain of glass and open floor plan allow all main living spaces access to views and light while affording privacy where required, primarily along the sides of the property.
Kitchen and eating areas include a large floating island which allows for meal preparation while entertaining, and the many large retracting glass doors allow for easy flow to the outdoor spaces.
The exterior materials were chosen for durability and minimal maintenance, including ultra- compact porcelain, stone, synthetic stucco, cement siding, stained fir roof underhangs and exterior ceilings. Lighting is downplayed with special fixtures where important areas are highlighted. The fireplace wall has a hidden door to the master suite veneered in concrete panels. The kitchen is sleek with hidden appliances behind full-height (responsibly harvested) rosewood veneer panels.
Interiors include a soft muted palette with minimalist fixtures and details. Careful attention was given to the variable ceiling heights throughout, for example in the foyer and dining room. The foyer area is raised and expressed as the large porcelain clad element of the entrance, and becomes a defining part of the composition of the façade from the street.
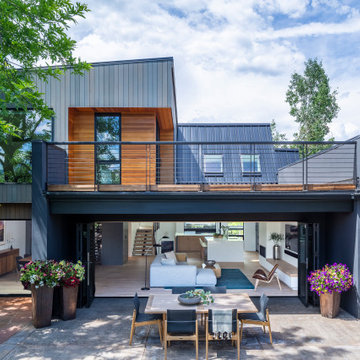
A full view of the house with the folding glass wall wide open to give a super open and free feel.
Large contemporary gray three-story mixed siding house exterior idea in Denver with a shed roof and a metal roof
Large contemporary gray three-story mixed siding house exterior idea in Denver with a shed roof and a metal roof
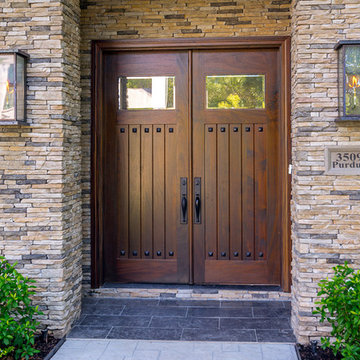
5,100+ square foot transitional new construction. Three stories, 4 bedrooms, 5 1/2 baths, luxurious master suite, playroom, media room, flex space on 3rd floor.
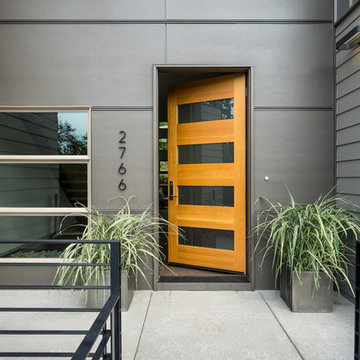
Darius Kuzmickas
Huge minimalist gray two-story mixed siding exterior home photo in Other
Huge minimalist gray two-story mixed siding exterior home photo in Other
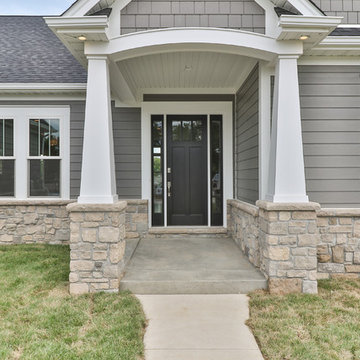
Example of a mid-sized transitional gray one-story vinyl exterior home design in St Louis with a shingle roof
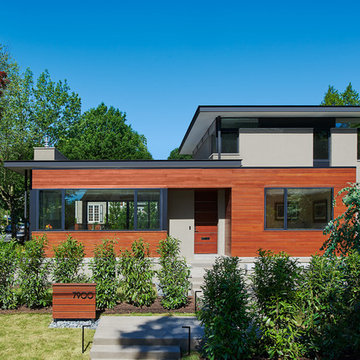
© Anice Hoachlander
Inspiration for a mid-sized contemporary gray two-story stucco exterior home remodel in DC Metro with a mixed material roof
Inspiration for a mid-sized contemporary gray two-story stucco exterior home remodel in DC Metro with a mixed material roof
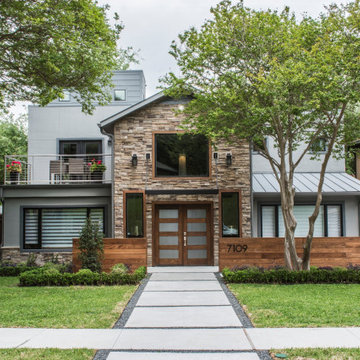
Trendy gray two-story mixed siding exterior home photo in Dallas with a metal roof and a gray roof
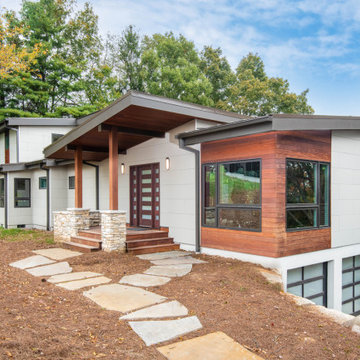
Rustic gray two-story mixed siding house exterior idea in Other with a shed roof and a metal roof
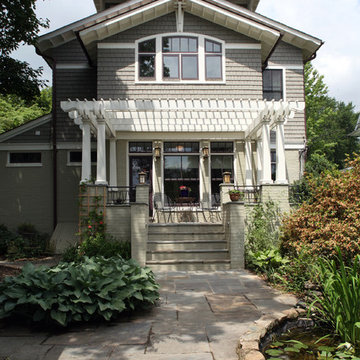
Mid-sized craftsman gray three-story vinyl house exterior idea in DC Metro
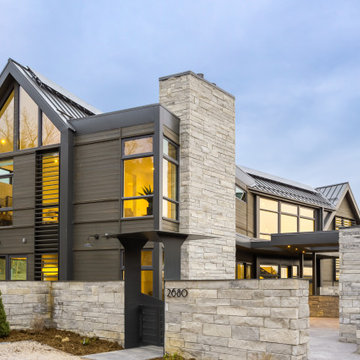
Trendy gray two-story mixed siding exterior home photo in Denver with a metal roof and a gray roof
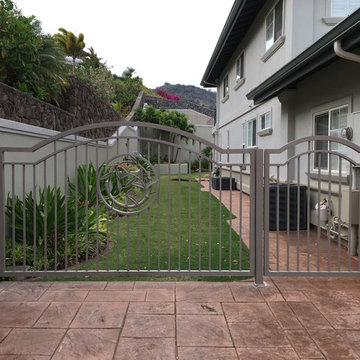
Inspiration for a large tropical gray two-story stucco exterior home remodel in Hawaii
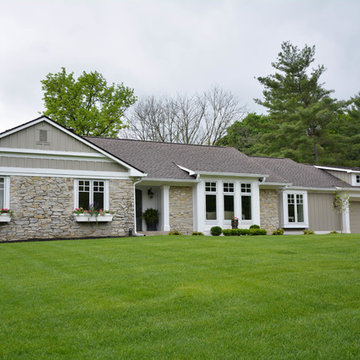
This is a remodel of a 1970's ranch. The shed dormers were added to create height to the horizontal ranch home. New windows with crisp white trim gives this home cottage charm. The taupe board and batten siding compliments the homes original stone exterior. White columns were added to the entry and garage to add architectural detail.

Large rustic gray wood and shingle exterior home idea in Portland with a mixed material roof and a gray roof
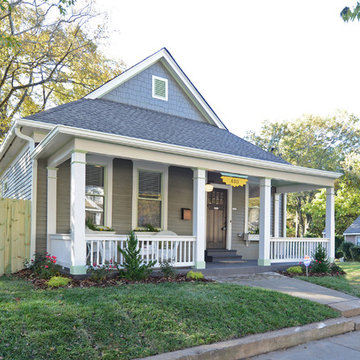
Remodeled exterior of former derelict property in the Grant Park Historic District of Atlanta, GA
Inspiration for a small timeless gray one-story wood house exterior remodel in Atlanta with a hip roof and a shingle roof
Inspiration for a small timeless gray one-story wood house exterior remodel in Atlanta with a hip roof and a shingle roof
Gray Exterior Home Ideas
40







