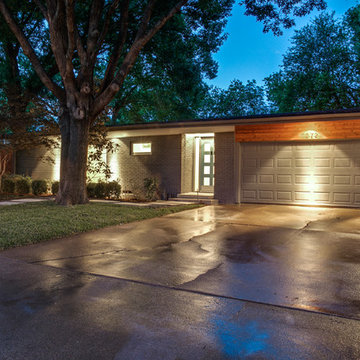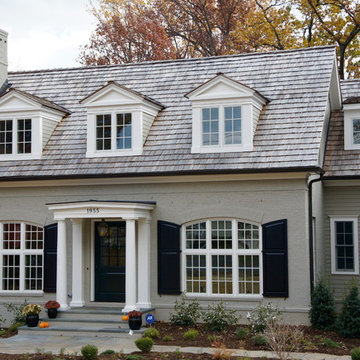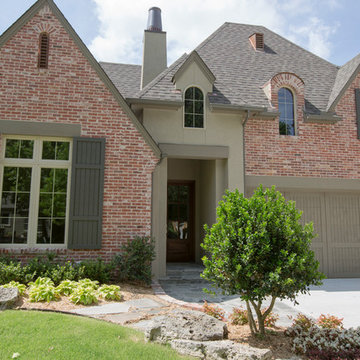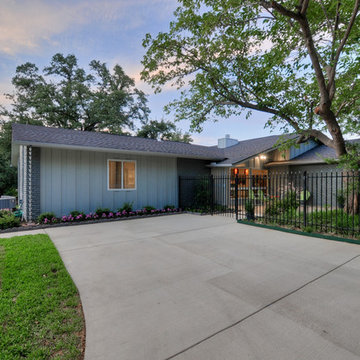Gray Brick Exterior Home Ideas
Refine by:
Budget
Sort by:Popular Today
1 - 20 of 2,909 photos
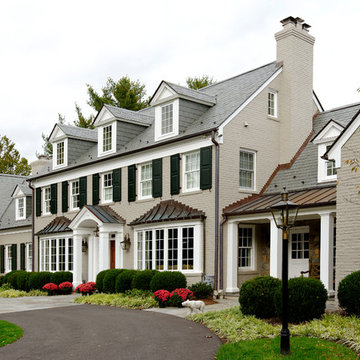
The contractor began with deconstructing two existing spaces to allow for multi-level additions on both sides of the residence. The addition on the right side of the home includes a three-bay garage and also features a secondary entrance to the house featuring a two-story foyer with a stairway leading to the upper-level guest suite and new laundry room; a family foyer that includes ample space for collecting and storing the active family’s gear; a powder room; and, at the back of the addition, a light-filled hallway overlooking the rear yard.
BOWA and Bob Narod Photography
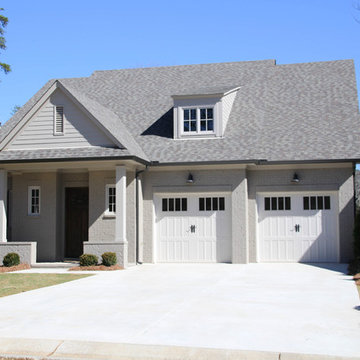
Mid-sized transitional gray two-story brick exterior home photo in Birmingham with a shingle roof
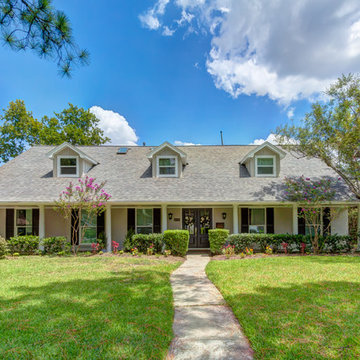
Traditional 2 Story Ranch Exterior, Benjamin Moore Revere Pewter Painted Brick, Benjamin Moore Iron Mountain Shutters and Door, Wood Look Tile Front Porch, Dormer Windows, Double Farmhouse Doors. Photo by Bayou City 360
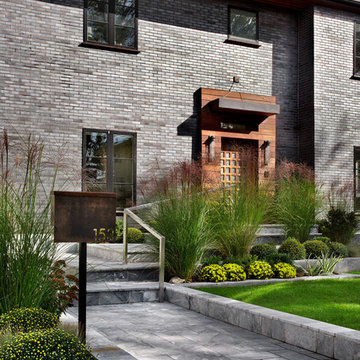
David Joseph
Example of a mid-sized trendy gray three-story brick exterior home design in New York with a hip roof
Example of a mid-sized trendy gray three-story brick exterior home design in New York with a hip roof

Example of an arts and crafts gray two-story brick exterior home design in Other with a mixed material roof
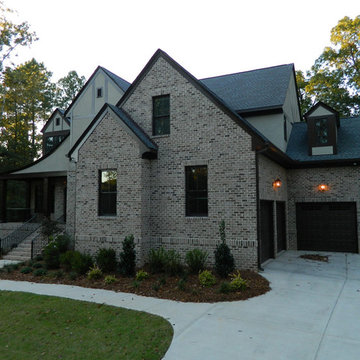
Mid-sized transitional gray two-story brick exterior home idea in Other with a hip roof
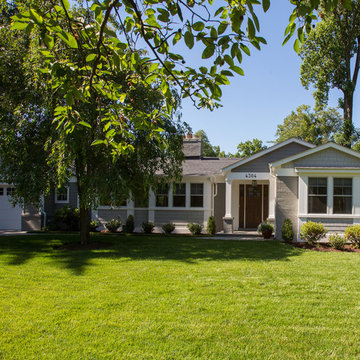
The exterior of this 1951 brick rambler was completely redesigned. A covered entryway now flocks the front door, gray bricks and shingles are used in combination with white columns on the exterior facade.
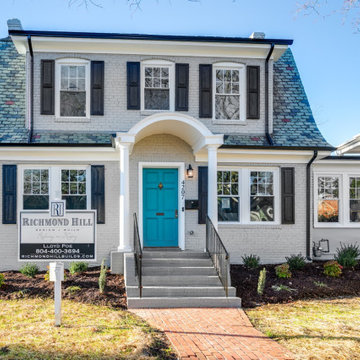
Charming and timeless, 5 bedroom, 3 bath, freshly-painted brick Dutch Colonial nestled in the quiet neighborhood of Sauer’s Gardens (in the Mary Munford Elementary School district)! We have fully-renovated and expanded this home to include the stylish and must-have modern upgrades, but have also worked to preserve the character of a historic 1920’s home. As you walk in to the welcoming foyer, a lovely living/sitting room with original fireplace is on your right and private dining room on your left. Go through the French doors of the sitting room and you’ll enter the heart of the home – the kitchen and family room. Featuring quartz countertops, two-toned cabinetry and large, 8’ x 5’ island with sink, the completely-renovated kitchen also sports stainless-steel Frigidaire appliances, soft close doors/drawers and recessed lighting. The bright, open family room has a fireplace and wall of windows that overlooks the spacious, fenced back yard with shed. Enjoy the flexibility of the first-floor bedroom/private study/office and adjoining full bath. Upstairs, the owner’s suite features a vaulted ceiling, 2 closets and dual vanity, water closet and large, frameless shower in the bath. Three additional bedrooms (2 with walk-in closets), full bath and laundry room round out the second floor. The unfinished basement, with access from the kitchen/family room, offers plenty of storage.
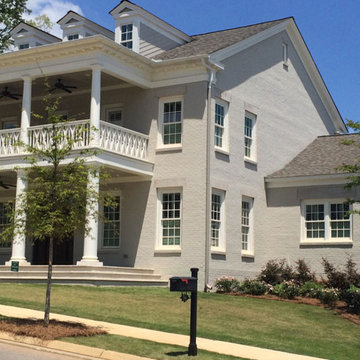
Large elegant gray three-story brick house exterior photo in Birmingham with a hip roof and a shingle roof
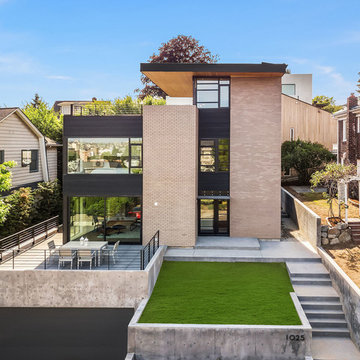
Squeezed into a 3600 square foot property, this 3500 square foot, four level home enjoys commanding views of downtown Seattle and Elliott Bay. Concrete, brick, cedar and metals guard against the elements.
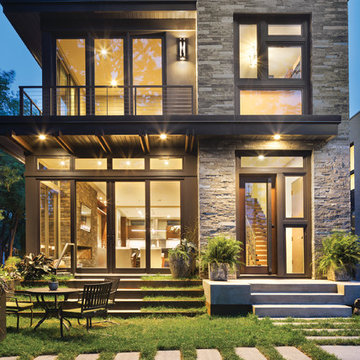
Fully integrated into its elevated home site, this modern residence offers a unique combination of privacy from adjacent homes. The home’s graceful contemporary exterior features natural stone, corten steel, wood and glass — all in perfect alignment with the site. The design goal was to take full advantage of the views of Lake Calhoun that sits within the city of Minneapolis by providing homeowners with expansive walls of Integrity Wood-Ultrex® windows. With a small footprint and open design, stunning views are present in every room, making the stylish windows a huge focal point of the home.
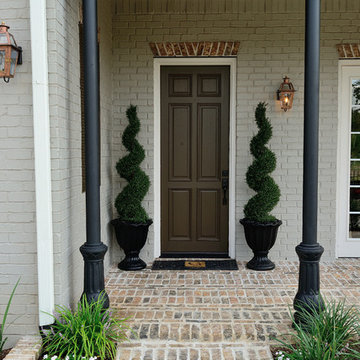
Entry to 104 McGoey Circle.
Mid-sized traditional gray two-story brick exterior home idea in Houston
Mid-sized traditional gray two-story brick exterior home idea in Houston
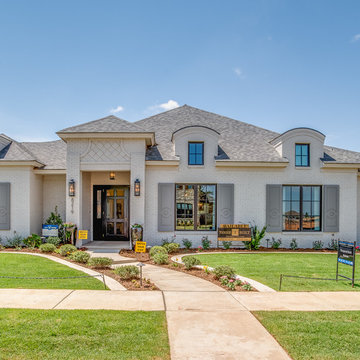
Inspiration for a mid-sized transitional gray one-story brick exterior home remodel in Austin with a hip roof
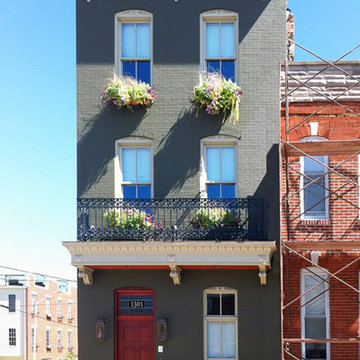
Martin Marren
Inspiration for a mid-sized timeless gray three-story brick exterior home remodel in Baltimore
Inspiration for a mid-sized timeless gray three-story brick exterior home remodel in Baltimore
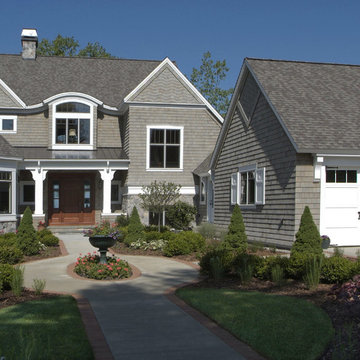
Filled with traditional accents, this approximately 4,000-square-foot Shingle-style design features a stylish and thoroughly livable interior. A covered entry and spacious foyer fronts a large living area with fireplace. To the right are public spaces including a large kitchen with expansive island and nearby dining as well as powder room and laundry. The right side of the house includes a sunny screened porch, master suite and delightful garden room, which occupies the bay window seen in the home’s front façade. Upstairs are two additional bedrooms and a large study; downstairs you’ll find plenty of room for family fun, including a games and billiards area, family room and additional guest suite.
Gray Brick Exterior Home Ideas
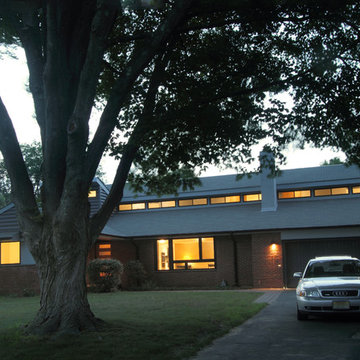
At the front of home brick is preserved and added second story it push toward back of the structure to preserves the neighborhood scale of ranchers & cape cods. Clear story windows at top run the full length of the upstairs hall.
Jeffrey Tryon - Photographer / PDC
1






