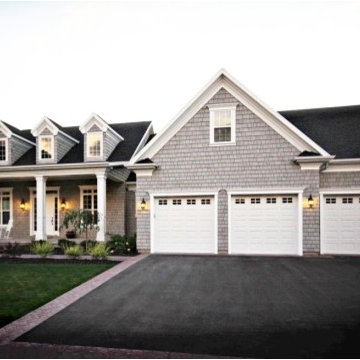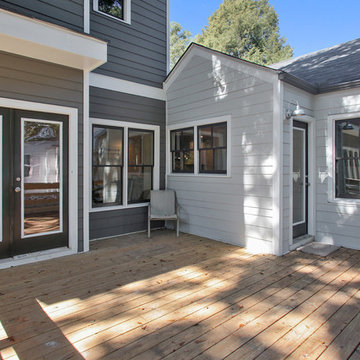Small Gray Exterior Home Ideas
Refine by:
Budget
Sort by:Popular Today
1 - 20 of 3,736 photos
Item 1 of 5
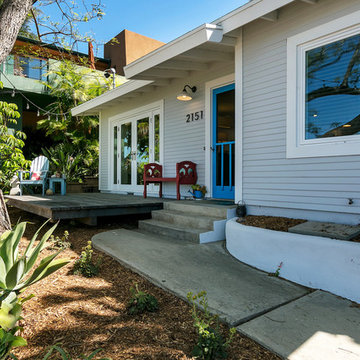
An adorable but worn down beach bungalow gets a complete remodel and an added roof top deck for ocean views. The design cues for this home started with a love for the beach and a Vetrazzo counter top! Vintage appliances, pops of color, and geometric shapes drive the design and add interest. A comfortable and laid back vibe create a perfect family room. Several built-ins were designed for much needed added storage. A large roof top deck was engineered and added several square feet of living space. A metal spiral staircase and railing system were custom built for the deck. Ocean views and tropical breezes make this home a fabulous beach bungalow.

Accessory Dwelling Unit - street view
Inspiration for a small contemporary gray two-story concrete fiberboard and clapboard exterior home remodel in Philadelphia with a shingle roof and a gray roof
Inspiration for a small contemporary gray two-story concrete fiberboard and clapboard exterior home remodel in Philadelphia with a shingle roof and a gray roof

Erik Bishoff Photography
Inspiration for a small contemporary gray one-story wood tiny house remodel in Other with a shed roof and a metal roof
Inspiration for a small contemporary gray one-story wood tiny house remodel in Other with a shed roof and a metal roof
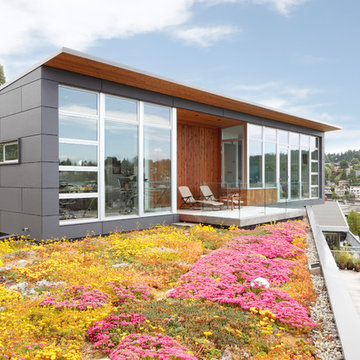
Alex Hayden
Small modern gray one-story mixed siding exterior home idea in Seattle with a shed roof
Small modern gray one-story mixed siding exterior home idea in Seattle with a shed roof

Exterior view of home with stucco exterior and metal roof. Clerestory gives the home more street presence.
Example of a small trendy gray one-story stucco exterior home design in Austin with a metal roof
Example of a small trendy gray one-story stucco exterior home design in Austin with a metal roof

With a grand total of 1,247 square feet of living space, the Lincoln Deck House was designed to efficiently utilize every bit of its floor plan. This home features two bedrooms, two bathrooms, a two-car detached garage and boasts an impressive great room, whose soaring ceilings and walls of glass welcome the outside in to make the space feel one with nature.
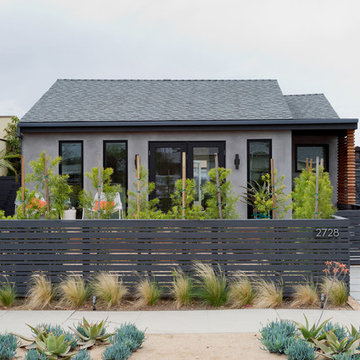
Front Facade
Small minimalist gray one-story stucco exterior home photo in Los Angeles with a shingle roof
Small minimalist gray one-story stucco exterior home photo in Los Angeles with a shingle roof

Richard Leo Johnson
Inspiration for a small cottage gray one-story exterior home remodel in Atlanta
Inspiration for a small cottage gray one-story exterior home remodel in Atlanta

This West Asheville small house is on an ⅛ acre infill lot just 1 block from the Haywood Road commercial district. With only 840 square feet, space optimization is key. Each room houses multiple functions, and storage space is integrated into every possible location.
The owners strongly emphasized using available outdoor space to its fullest. A large screened porch takes advantage of the our climate, and is an adjunct dining room and living space for three seasons of the year.
A simple form and tonal grey palette unify and lend a modern aesthetic to the exterior of the small house, while light colors and high ceilings give the interior an airy feel.
Photography by Todd Crawford

Tarn Trail is a custom home for a couple who recently retired. The Owners had a limited construction budget & a fixed income, so the project had to be simple & efficient to build as well as be economical to maintain. However, the end result is delightfully livable and feels bigger and nicer than the budget would indicate (>$500K). The floor plan is very efficient and open with 1836 SF of livable space & a 568 SF 2-car garage. Tarn Trail features passive solar design, and has views of the Goose Pasture Tarn in Blue River CO. Thebeau Construction Built this house.
Photo by: Bob Winsett
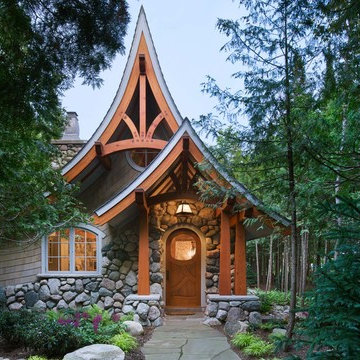
Roger Wade photos
Example of a small arts and crafts gray one-story stone gable roof design in Seattle
Example of a small arts and crafts gray one-story stone gable roof design in Seattle

FineCraft Contractors, Inc.
Harrison Design
Small modern gray two-story stucco exterior home idea in DC Metro with a metal roof and a black roof
Small modern gray two-story stucco exterior home idea in DC Metro with a metal roof and a black roof

This is the renovated design which highlights the vaulted ceiling that projects through to the exterior.
Small 1960s gray one-story concrete fiberboard and clapboard house exterior photo in Chicago with a hip roof, a shingle roof and a gray roof
Small 1960s gray one-story concrete fiberboard and clapboard house exterior photo in Chicago with a hip roof, a shingle roof and a gray roof

Builder: John Kraemer & Sons | Photography: Landmark Photography
Inspiration for a small contemporary gray two-story mixed siding flat roof remodel in Minneapolis
Inspiration for a small contemporary gray two-story mixed siding flat roof remodel in Minneapolis
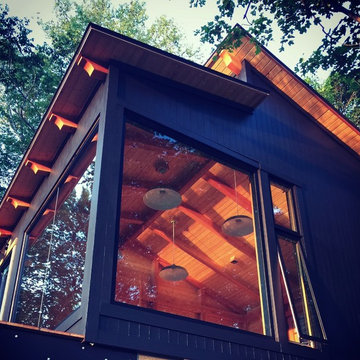
Modern designed timber frame studio.
Inspiration for a small modern gray wood exterior home remodel in Burlington with a shed roof
Inspiration for a small modern gray wood exterior home remodel in Burlington with a shed roof

With a grand total of 1,247 square feet of living space, the Lincoln Deck House was designed to efficiently utilize every bit of its floor plan. This home features two bedrooms, two bathrooms, a two-car detached garage and boasts an impressive great room, whose soaring ceilings and walls of glass welcome the outside in to make the space feel one with nature.
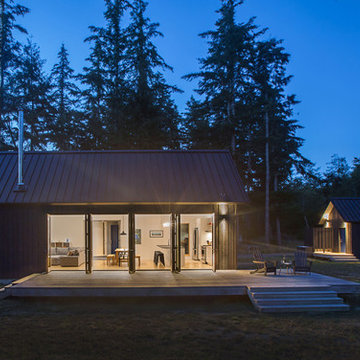
Photographer: Alexander Canaria and Taylor Proctor
Small mountain style gray one-story wood gable roof photo in Seattle
Small mountain style gray one-story wood gable roof photo in Seattle
Small Gray Exterior Home Ideas

The Silvertree residence by Tucson Architects Secrest Architecture is a study in how a small, dated, closed in and inwardly focused residence can be revived into an inspiring modern space that interacts with the outdoors.
Secrest Architecture LLC
1






