Green Exterior Home Ideas
Refine by:
Budget
Sort by:Popular Today
461 - 480 of 14,241 photos
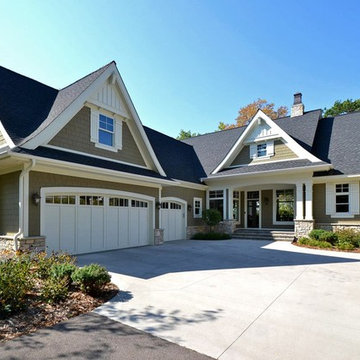
As a new build project, this charming lake home was designed for easy entertaining, and to capture the breathtaking views of the lake on which it is sited. Custom-built walk-out rambler, with stone front and James Hardie shakes, brackets, columns and a stately steep pitched roof including stone chimney with a Jack Arnold copper knight cap, private curved drive, partial wooded front yard, concrete courtyard and front covered porch with stamped concrete and bead board ceiling, create an amazing first impression. Open floor plan with main level living and great entertaining spaces inside and out.
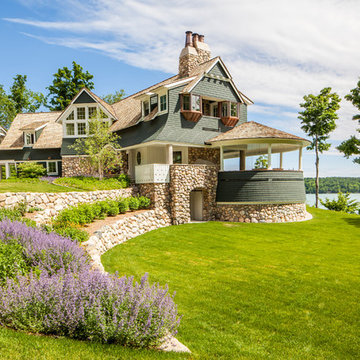
Large elegant green two-story wood exterior home photo in Other with a shingle roof
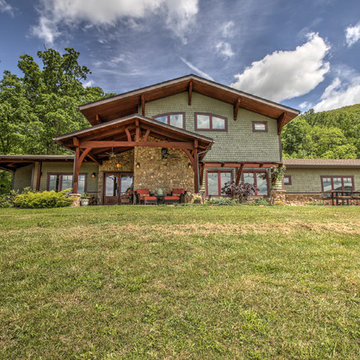
Mid-sized craftsman green two-story wood exterior home idea in Other with a shingle roof
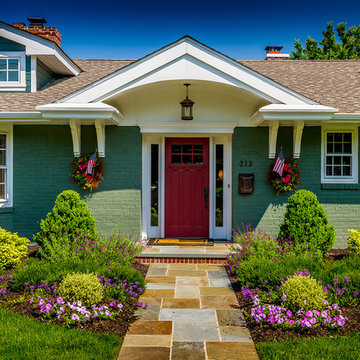
Construction by Canton Custom Homes. Photos by Nic Nichols Photography
Elegant green brick exterior home photo in Philadelphia
Elegant green brick exterior home photo in Philadelphia
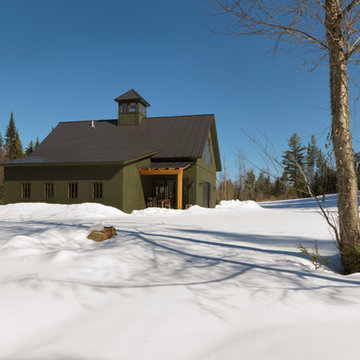
Susan Teare
Example of a farmhouse green two-story wood gable roof design in Burlington
Example of a farmhouse green two-story wood gable roof design in Burlington

Example of a mountain style green one-story mixed siding exterior home design in Other with a shingle roof and a gray roof
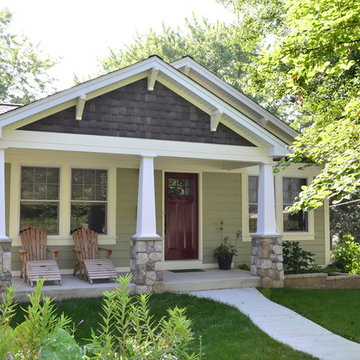
Small craftsman green one-story concrete fiberboard exterior home idea in St Louis with a shingle roof
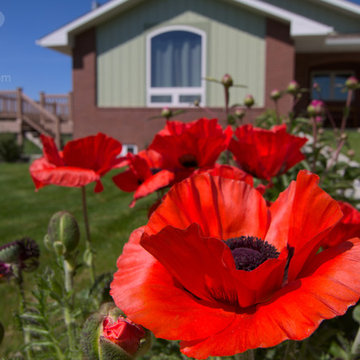
Alana Amunrud-Sharp
Example of a large eclectic green two-story mixed siding exterior home design in Other
Example of a large eclectic green two-story mixed siding exterior home design in Other
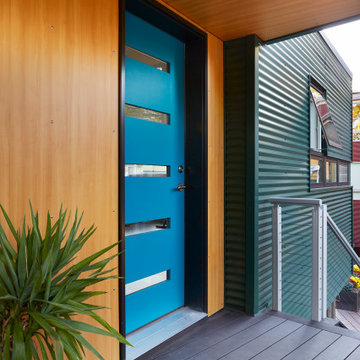
This accessory dwelling unit (ADU) is a sustainable, compact home for the homeowner's aging parent.
Although the home is only 660 sq. ft., it has a bedroom, full kitchen (with dishwasher!) and even an elevator for the aging parents. We used many strategically-placed windows and skylights to make the space feel more expansive. The ADU is also full of sustainable features, including the solar panels on the roof.
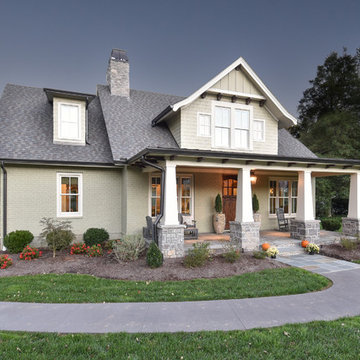
Example of an arts and crafts green two-story brick house exterior design in Other with a mixed material roof
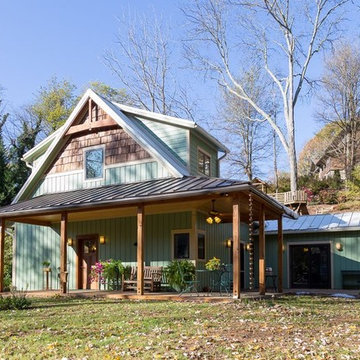
The most recent cottage wraps the porch to the north with an added dormer to grab light and views. A pottery studio ells from the main house to frame a courtyard and over looks the garden.
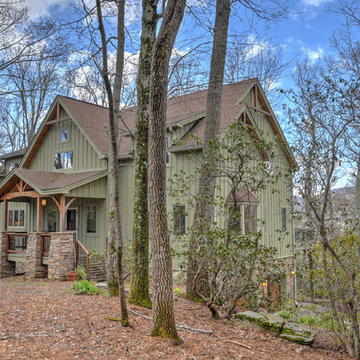
Mary Young Photography
Mid-sized rustic green two-story wood exterior home idea in Charlotte with a shingle roof
Mid-sized rustic green two-story wood exterior home idea in Charlotte with a shingle roof
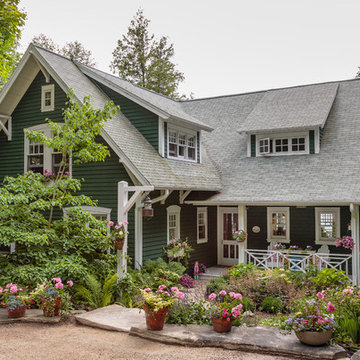
Mark Lohmann
Large cottage chic green two-story wood exterior home photo in Milwaukee with a shingle roof
Large cottage chic green two-story wood exterior home photo in Milwaukee with a shingle roof

Photography by John Gibbons
This project is designed as a family retreat for a client that has been visiting the southern Colorado area for decades. The cabin consists of two bedrooms and two bathrooms – with guest quarters accessed from exterior deck.
Project by Studio H:T principal in charge Brad Tomecek (now with Tomecek Studio Architecture). The project is assembled with the structural and weather tight use of shipping containers. The cabin uses one 40’ container and six 20′ containers. The ends will be structurally reinforced and enclosed with additional site built walls and custom fitted high-performance glazing assemblies.

Main Cabin Entry and Deck
Inspiration for a rustic green three-story vinyl and clapboard house exterior remodel in Portland with a shingle roof and a brown roof
Inspiration for a rustic green three-story vinyl and clapboard house exterior remodel in Portland with a shingle roof and a brown roof
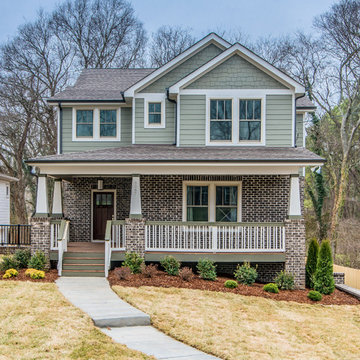
Mid-sized transitional green three-story mixed siding exterior home idea in Nashville
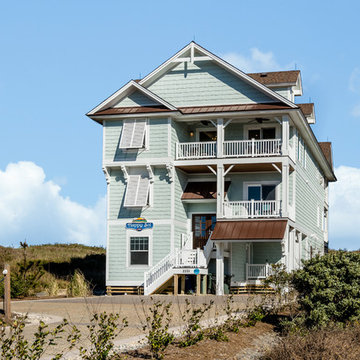
Example of a huge beach style green three-story wood exterior home design in Other with a shingle roof

Alan Blakely
Large transitional green one-story mixed siding exterior home photo in Salt Lake City with a shingle roof
Large transitional green one-story mixed siding exterior home photo in Salt Lake City with a shingle roof
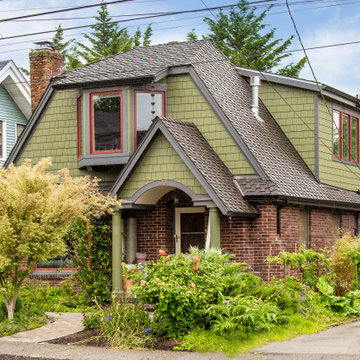
Inspiration for a timeless green two-story shingle house exterior remodel in Seattle with a shingle roof and a brown roof
Green Exterior Home Ideas
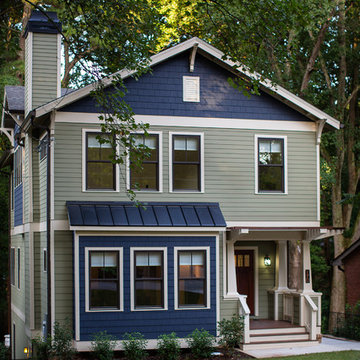
Inspiration for a mid-sized craftsman green three-story concrete fiberboard gable roof remodel in Atlanta
24





