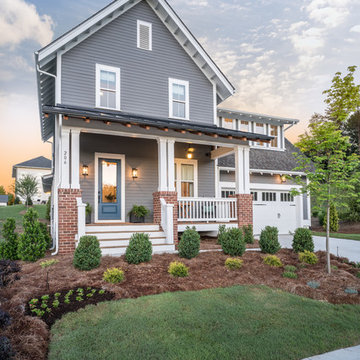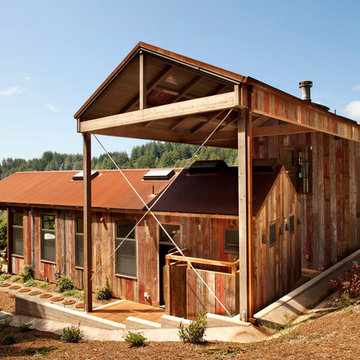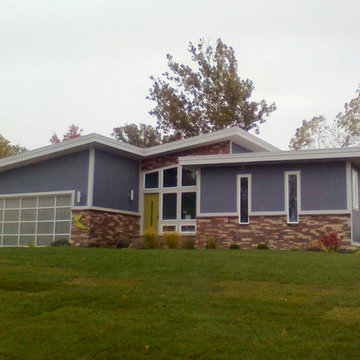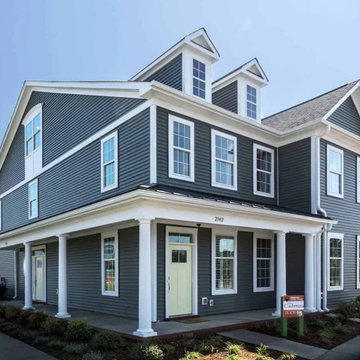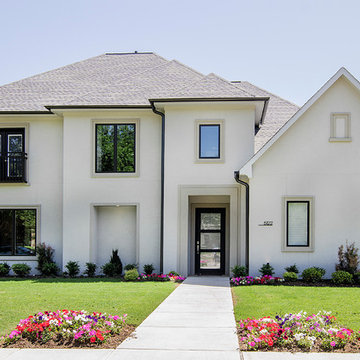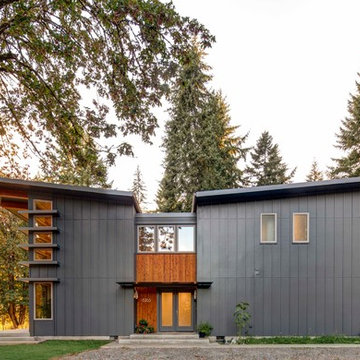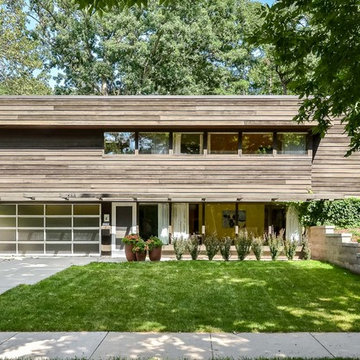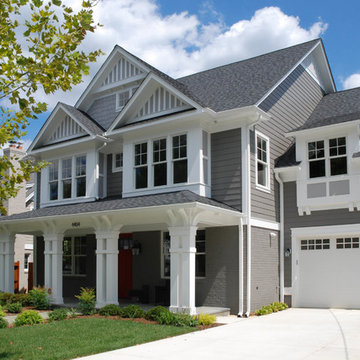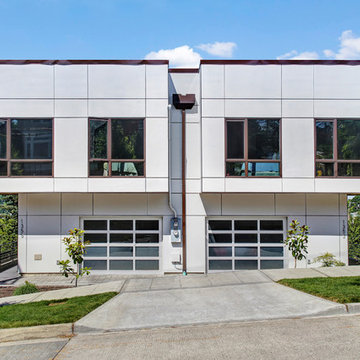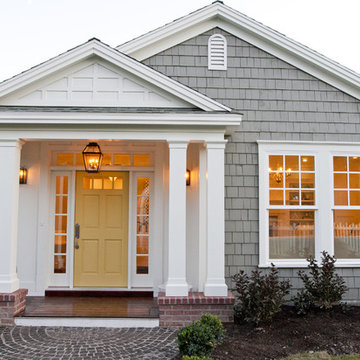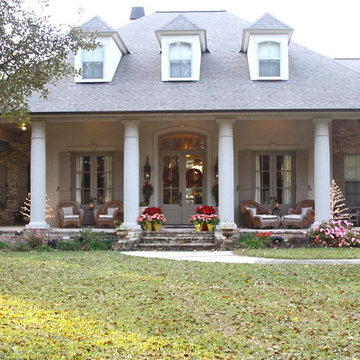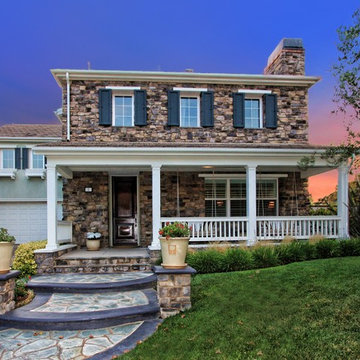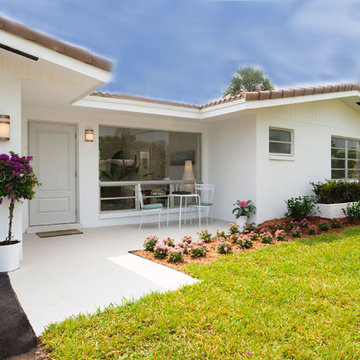Exterior Home Ideas
Refine by:
Budget
Sort by:Popular Today
6381 - 6400 of 1,478,498 photos
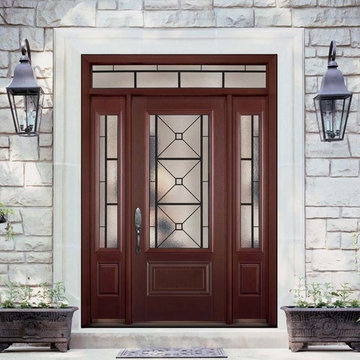
Masonite® Steel and Fiberglass Entry Systems
Homeowners, remodelers, architects and builders rely on Masonite for a comprehensive line of beautiful and durable fiberglass entry doors and steel entry doors. This catalog features our extensive line of steel door and fiberglass door products shown in a range of panel designs and glass configurations that are sure to enhance any architectural style or design need.
MSRP $5,896.00
BMT-404-957-1
BMTSL-450-957-1
T-957
Configuration and Design
Location:Entry Glass:Quattro Glass with Wrought Iron Caming Style:1 Panel Hollister 3/4 Lite Configuration:Single Door with Double Sidelites Material & Texture:Belleville Mahogany Textured Configuration & Size Configuration:Single Door with Double Sidelites Transom Shape:Square
Door Glass
Quattro Glass with Wrought Iron Caming
Sidelites and Transoms
Sidelite Glass:Quattro Glass with Wrought Iron Caming Style:1 Panel 3/4 Lite Transom Glass:Quattro Glass with Wrought Iron Caming
Performance
Glass Upgrades Low-E Upgrade:EligibleLow-E Argon Filled:EligibleLaminated Impact:EligibleEnergy Star Rated:Not AvailableFire Rating:Not AvailableDoor Edge Construction:Steel-Edge or Wood-Edge Available
Color
This door can be finished professionally or by the homeowner and is paintable and stainable.
Shown in Teak Natural - Dark.
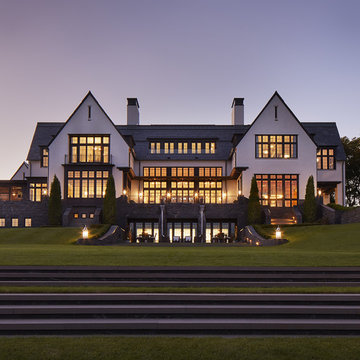
Builder: John Kraemer & Sons | Architect: TEA2 Architects | Interiors: Sue Weldon | Landscaping: Keenan & Sveiven | Photography: Corey Gaffer
Huge transitional white three-story mixed siding house exterior photo in Minneapolis with a mixed material roof
Huge transitional white three-story mixed siding house exterior photo in Minneapolis with a mixed material roof
Find the right local pro for your project

This modern farmhouse located outside of Spokane, Washington, creates a prominent focal point among the landscape of rolling plains. The composition of the home is dominated by three steep gable rooflines linked together by a central spine. This unique design evokes a sense of expansion and contraction from one space to the next. Vertical cedar siding, poured concrete, and zinc gray metal elements clad the modern farmhouse, which, combined with a shop that has the aesthetic of a weathered barn, creates a sense of modernity that remains rooted to the surrounding environment.
The Glo double pane A5 Series windows and doors were selected for the project because of their sleek, modern aesthetic and advanced thermal technology over traditional aluminum windows. High performance spacers, low iron glass, larger continuous thermal breaks, and multiple air seals allows the A5 Series to deliver high performance values and cost effective durability while remaining a sophisticated and stylish design choice. Strategically placed operable windows paired with large expanses of fixed picture windows provide natural ventilation and a visual connection to the outdoors.
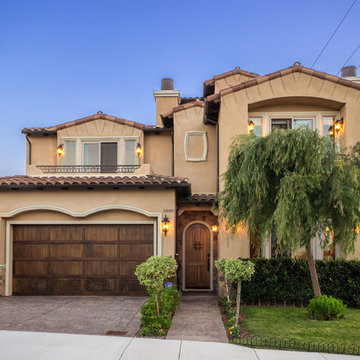
J Jorgensen - Architectural Photographer
Example of a mid-sized tuscan beige two-story stucco gable roof design in Los Angeles
Example of a mid-sized tuscan beige two-story stucco gable roof design in Los Angeles
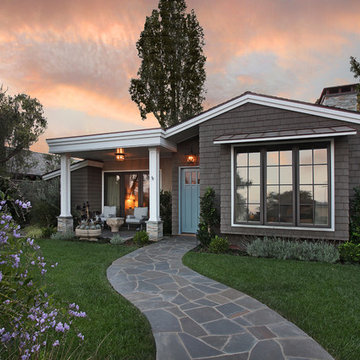
Jeri Koegel
Inspiration for a small timeless gray one-story wood gable roof remodel in Orange County
Inspiration for a small timeless gray one-story wood gable roof remodel in Orange County
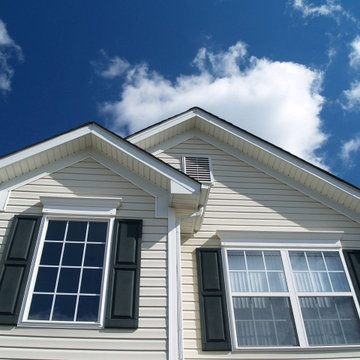
Sponsored
Zanesville, OH
Jc's and Sons Affordable Home Improvements
Most Skilled Home Improvement Specialists in Franklin County
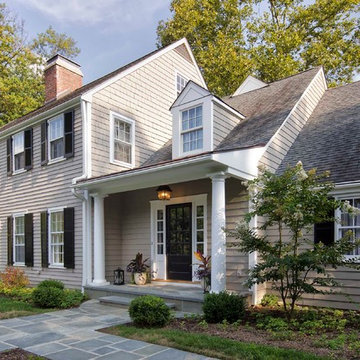
Exterior of traditional colonial, renovated with new covered side door entry into mud room. Photography by Pete Weigley
Inspiration for a timeless gray three-story concrete fiberboard exterior home remodel in New York with a shingle roof
Inspiration for a timeless gray three-story concrete fiberboard exterior home remodel in New York with a shingle roof
Exterior Home Ideas
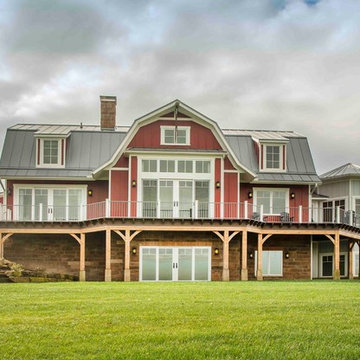
Sponsored
Westerville, OH
T. Walton Carr, Architects
Franklin County's Preferred Architectural Firm | Best of Houzz Winner
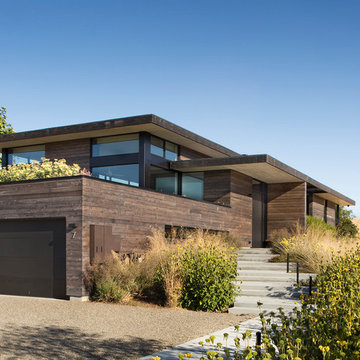
Photography: Paul Dyer
Trendy brown one-story wood exterior home photo in San Francisco
Trendy brown one-story wood exterior home photo in San Francisco
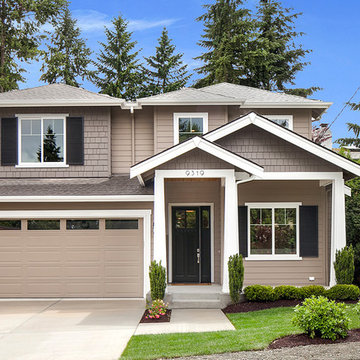
Photo Credit: Matt Edington
Example of a mid-sized arts and crafts brown two-story mixed siding gable roof design in Seattle
Example of a mid-sized arts and crafts brown two-story mixed siding gable roof design in Seattle
320






