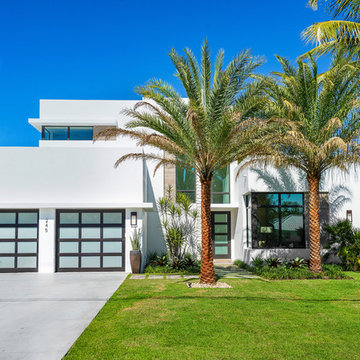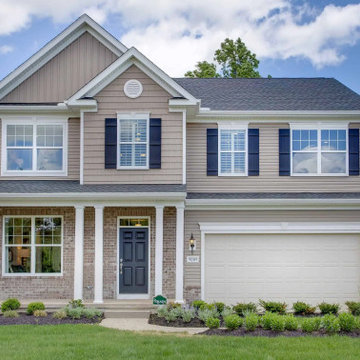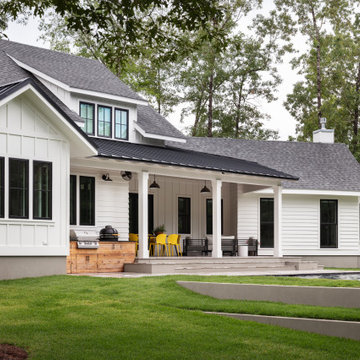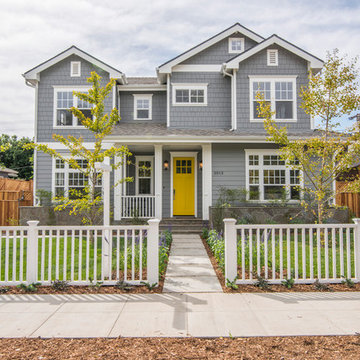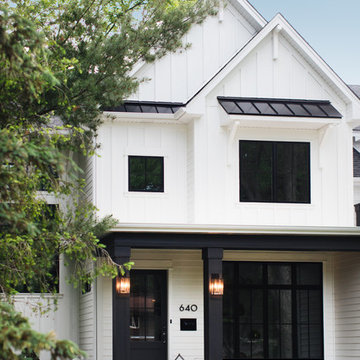Exterior Home Ideas
Refine by:
Budget
Sort by:Popular Today
2081 - 2100 of 1,479,266 photos
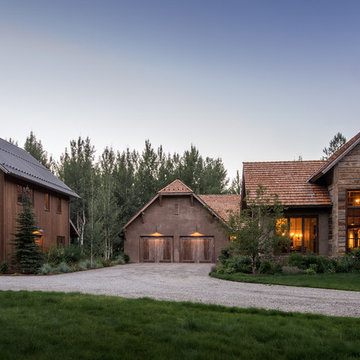
Coming from Minnesota this couple already had an appreciation for a woodland retreat. Wanting to lay some roots in Sun Valley, Idaho, guided the incorporation of historic hewn, stone and stucco into this cozy home among a stand of aspens with its eye on the skiing and hiking of the surrounding mountains.
Miller Architects, PC
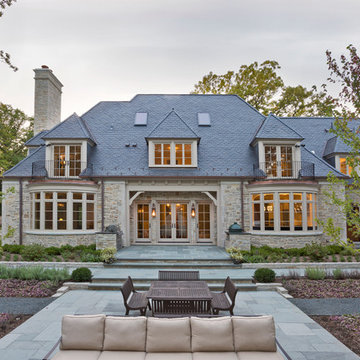
Jon Cancelino
Inspiration for a timeless beige three-story stone exterior home remodel in Chicago with a hip roof
Inspiration for a timeless beige three-story stone exterior home remodel in Chicago with a hip roof
Find the right local pro for your project
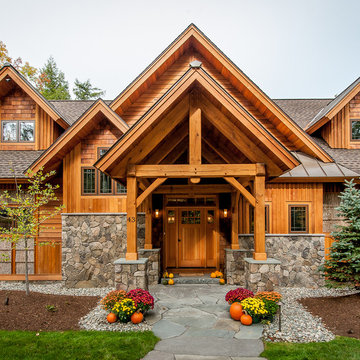
Northpeak Design
Inspiration for a rustic two-story wood gable roof remodel in Manchester
Inspiration for a rustic two-story wood gable roof remodel in Manchester

Bracket portico for side door of house. The roof features a shed style metal roof. Designed and built by Georgia Front Porch.
Small elegant orange brick house exterior photo in Atlanta with a shed roof and a metal roof
Small elegant orange brick house exterior photo in Atlanta with a shed roof and a metal roof
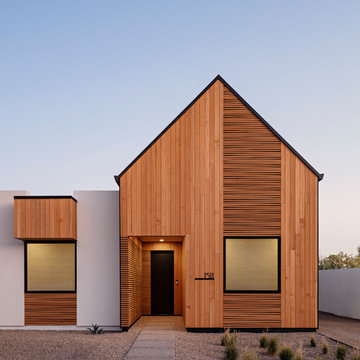
Photo by Roehner + Ryan
Inspiration for a modern one-story wood exterior home remodel in Phoenix with a metal roof
Inspiration for a modern one-story wood exterior home remodel in Phoenix with a metal roof

With a grand total of 1,247 square feet of living space, the Lincoln Deck House was designed to efficiently utilize every bit of its floor plan. This home features two bedrooms, two bathrooms, a two-car detached garage and boasts an impressive great room, whose soaring ceilings and walls of glass welcome the outside in to make the space feel one with nature.
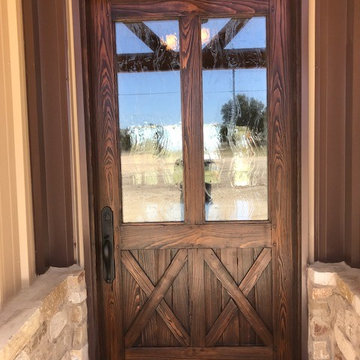
Example of a mid-sized mountain style beige one-story mixed siding exterior home design in Austin with a metal roof

Set on ten acres abutting protected conservation land, the zoning for this site allowed for a creative multi-unit residential project. The design concept created a sustainable modern farm community of three distinct structures. A sense of individuality is established between the buildings, while a comprehensive site design references historic farms with a home-like, residential scale.
An existing structure was renovated to house three condo units, featuring sliding barn doors and floor-to-ceiling storefront glass in the great room, with 25’ ceilings. Across a circular cobblestone drive, a new house and barn structure houses two condo units. Connecting both units, a garage references a carriage house and barn with small square windows above and large bays at ground level to mimic barn bays. There is no parking lot for the site – instead garages and a few individual parking spaces preserve the scale of a natural farm property. Patios and yards in the rear of each unit offer private access to the lush natural surroundings and space for entertaining.
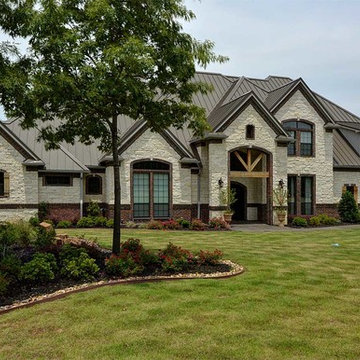
Ted Barrow
Large traditional beige two-story mixed siding gable roof idea in Dallas
Large traditional beige two-story mixed siding gable roof idea in Dallas
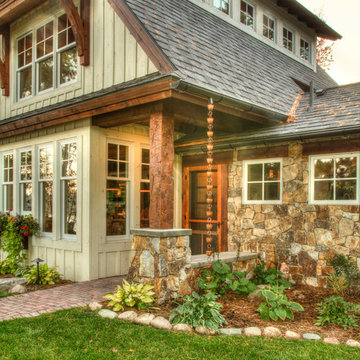
Example of a large mountain style green two-story wood exterior home design in Minneapolis with a shingle roof

Example of a small danish black one-story wood exterior home design in Austin with a shingle roof
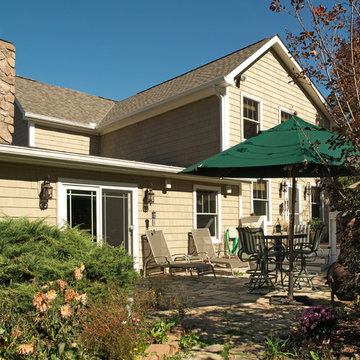
Sponsored
Westerville, OH
Custom Home Works
Franklin County's Award-Winning Design, Build and Remodeling Expert
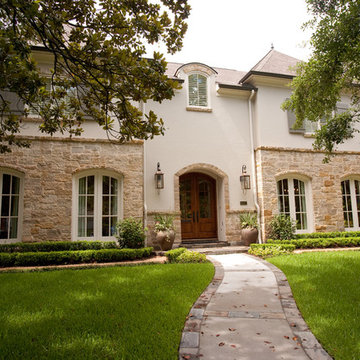
Classic French Country exterior elevation for a custom home utilizing a combination of stucco and stone.
Example of a large french country beige two-story stone exterior home design in Houston
Example of a large french country beige two-story stone exterior home design in Houston
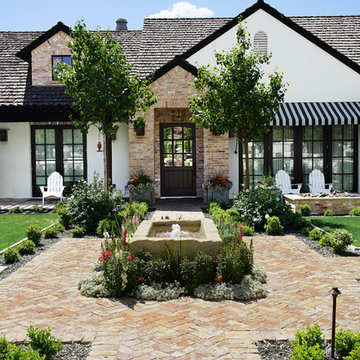
Heather Ryan, Interior Designer
H.Ryan Studio - Scottsdale, AZ
www.hryanstudio.com
Inspiration for a large timeless white two-story mixed siding exterior home remodel in Phoenix with a shingle roof
Inspiration for a large timeless white two-story mixed siding exterior home remodel in Phoenix with a shingle roof
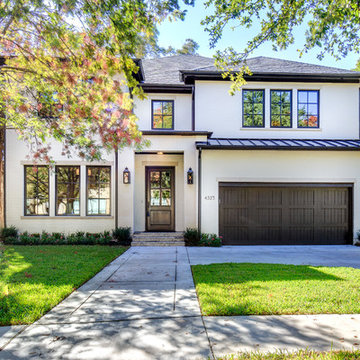
Mid-sized transitional white two-story brick exterior home photo in Dallas with a hip roof
Exterior Home Ideas
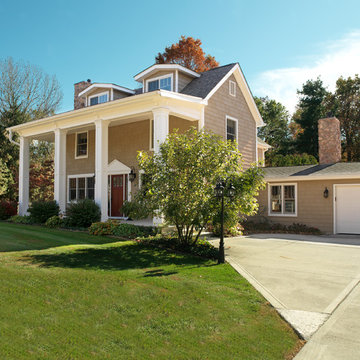
Sponsored
Westerville, OH
Custom Home Works
Franklin County's Award-Winning Design, Build and Remodeling Expert
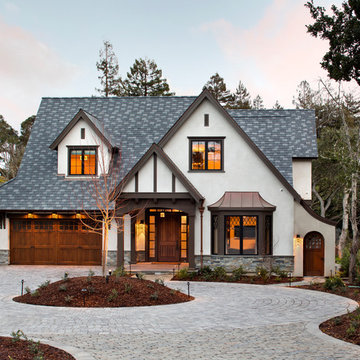
Bernard Andre
Mid-sized elegant white two-story stucco house exterior photo in San Francisco with a hip roof and a shingle roof
Mid-sized elegant white two-story stucco house exterior photo in San Francisco with a hip roof and a shingle roof
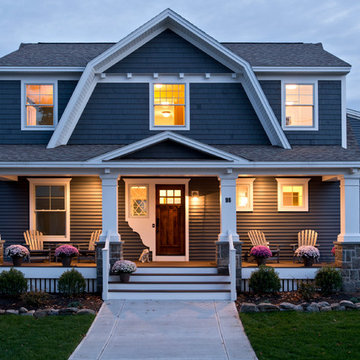
Randall Perry Photography
Crane board "Slate" with "Aspen White" Trim
Blue Indigo and black bear stone
Pella Windows
Shingles - Timberline GAF Shingles "Driftwood" Deck - Trex Trancend "Spiced Rum"
Garage doors - Overhead Door - Carriage House Collection "Honduran Mahogany Stain"
105






