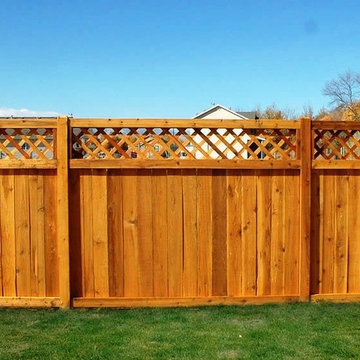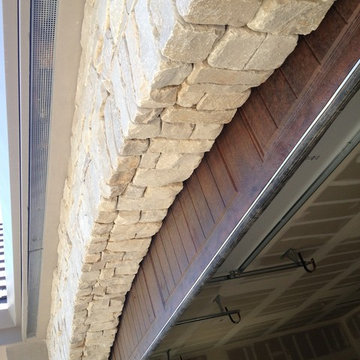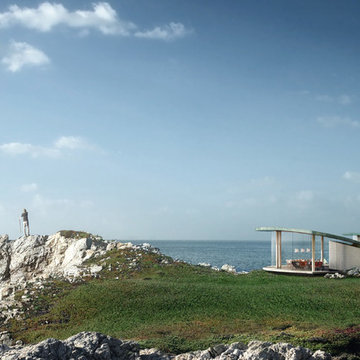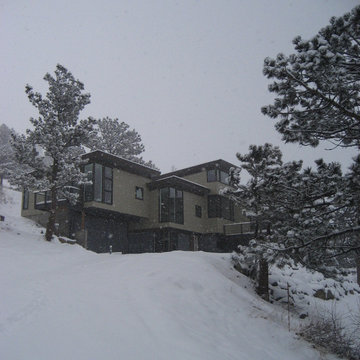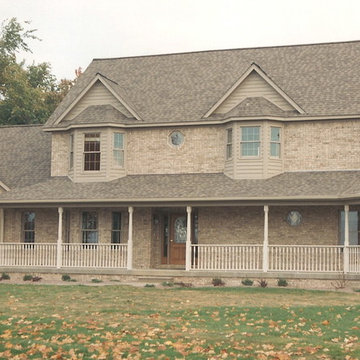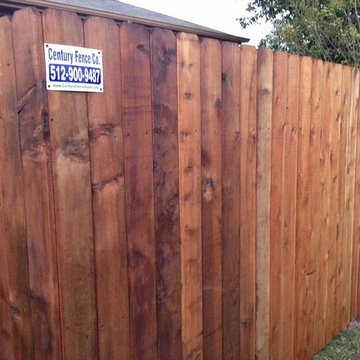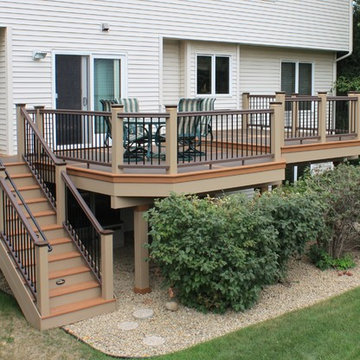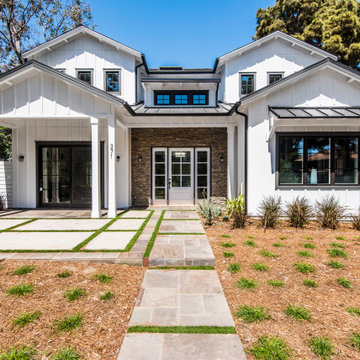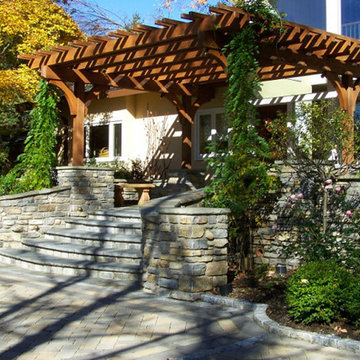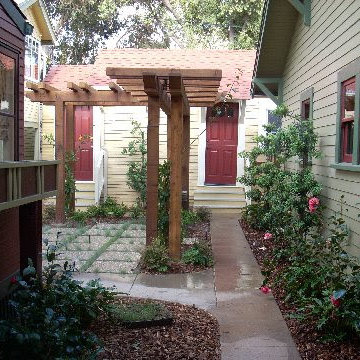Exterior Home Ideas
Refine by:
Budget
Sort by:Popular Today
12301 - 12320 of 1,479,356 photos
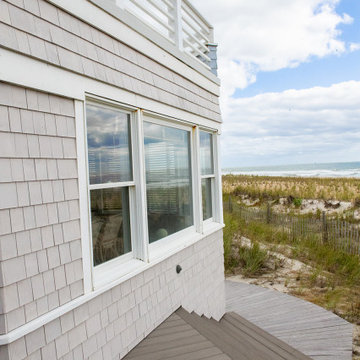
New Cedar shakes with bleaching stain. New Azek Coastline color decking.
Inspiration for a coastal exterior home remodel in New York
Inspiration for a coastal exterior home remodel in New York
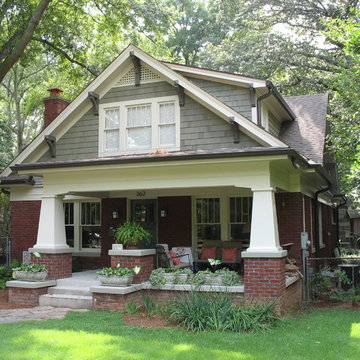
Front elevation of a renovated 1920's bungalow in historic Candler Park neighborhood that features the original red brick and wood windows, spacious front porch, cedar shingle siding, detailed brick chimney and historic craftsman detailing of brackets, columns, dormers and vents.
Find the right local pro for your project
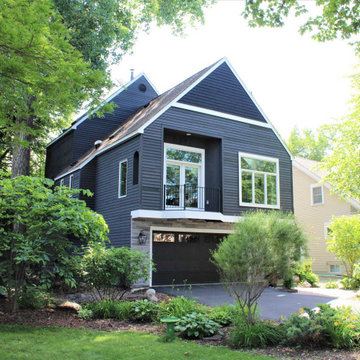
Contemporary black two-story house exterior idea in Minneapolis with a shingle roof
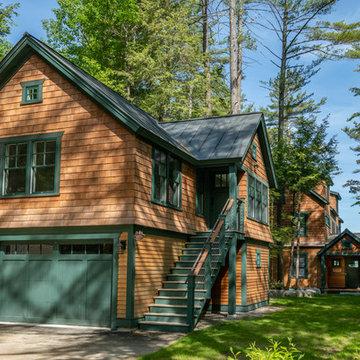
Situated on the edge of New Hampshire’s beautiful Lake Sunapee, this Craftsman-style shingle lake house peeks out from the towering pine trees that surround it. When the clients approached Cummings Architects, the lot consisted of 3 run-down buildings. The challenge was to create something that enhanced the property without overshadowing the landscape, while adhering to the strict zoning regulations that come with waterfront construction. The result is a design that encompassed all of the clients’ dreams and blends seamlessly into the gorgeous, forested lake-shore, as if the property was meant to have this house all along.
The ground floor of the main house is a spacious open concept that flows out to the stone patio area with fire pit. Wood flooring and natural fir bead-board ceilings pay homage to the trees and rugged landscape that surround the home. The gorgeous views are also captured in the upstairs living areas and third floor tower deck. The carriage house structure holds a cozy guest space with additional lake views, so that extended family and friends can all enjoy this vacation retreat together. Photo by Eric Roth
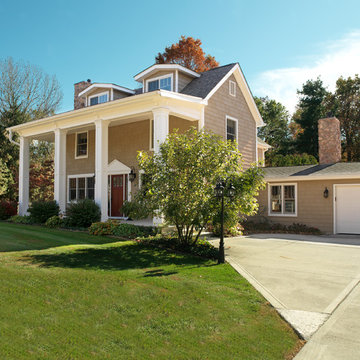
Sponsored
Westerville, OH
Custom Home Works
Franklin County's Award-Winning Design, Build and Remodeling Expert
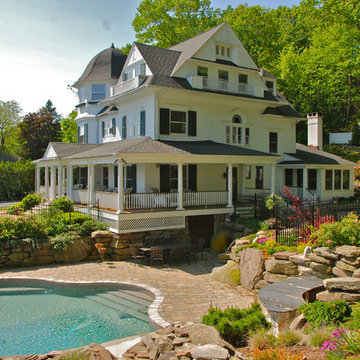
Key to making the pool feel like it was a part of this 19th century home was to integrate the new outdoor living spaces with the Porch and Family Room. The new pool deck was designed to extend right up to the foundation of the existing wrap-around Porch, which was re-supported on large boulders. Space was carved out below the Porch to create double-door access to Storage, and the existing Family Room, Bathroom, and second Laundry area on the Lower Level.
Photo by Glen Grayson, AIA
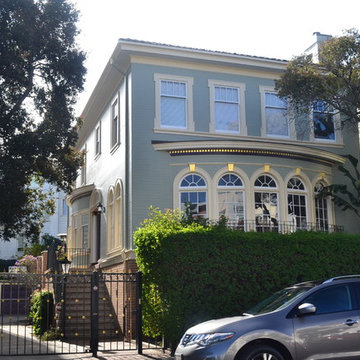
Steve Ryan
Inspiration for a mid-sized victorian green three-story wood exterior home remodel in San Francisco
Inspiration for a mid-sized victorian green three-story wood exterior home remodel in San Francisco

Sponsored
Hilliard
Rodriguez Construction Company
Industry Leading Home Builders in Franklin County, OH
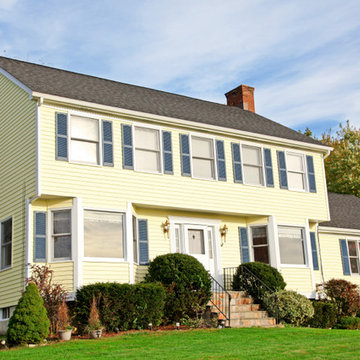
Example of a large classic yellow two-story brick house exterior design in Other with a clipped gable roof and a shingle roof
Exterior Home Ideas
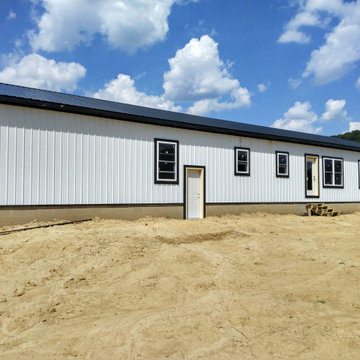
Sponsored
Wellston, OH
Whispering Pine Construction
Franklin County's Top Choice for Reliable Outdoor Construction
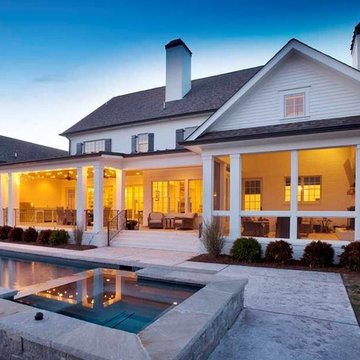
Reed Brown Photography, Julie Davis Interiors
Large country white two-story brick exterior home photo in Nashville
Large country white two-story brick exterior home photo in Nashville
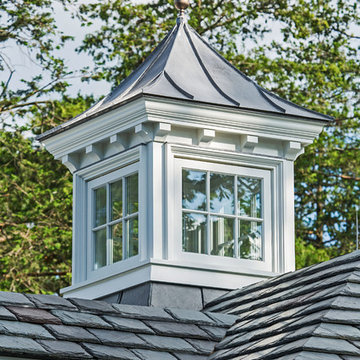
Mid-sized transitional white two-story brick exterior home photo in New York with a tile roof
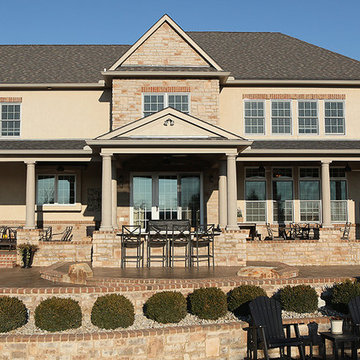
Julie Ranee Photography © 2012 Houzz
Traditional exterior home idea in Columbus
Traditional exterior home idea in Columbus
616






