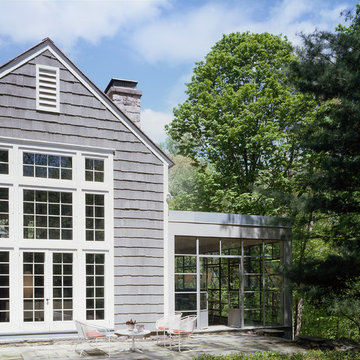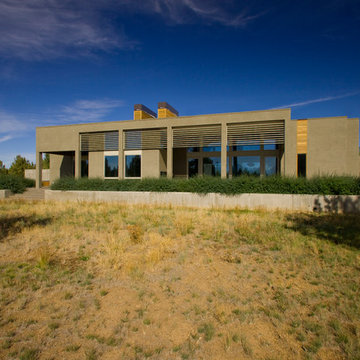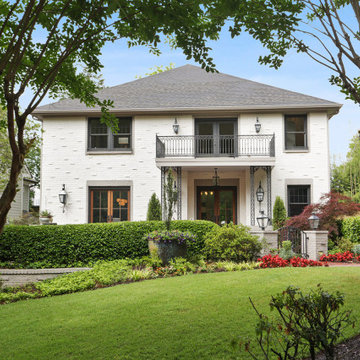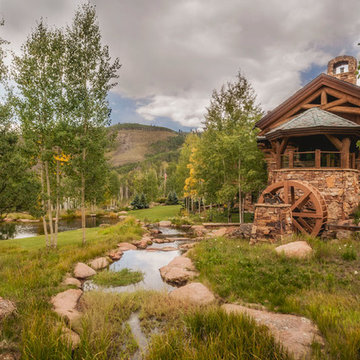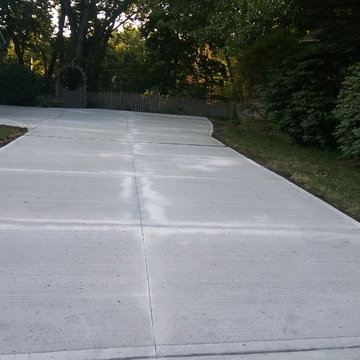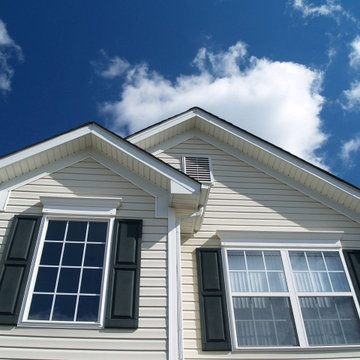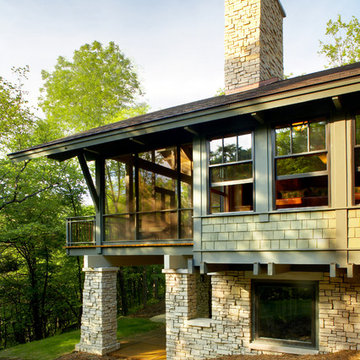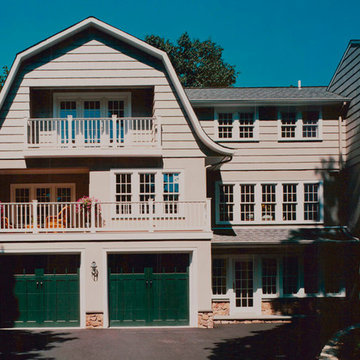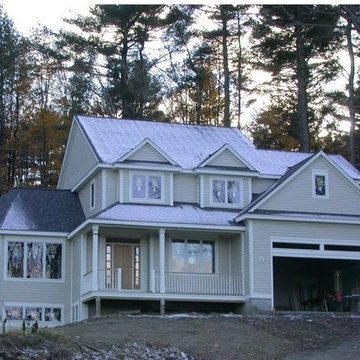Exterior Home Ideas
Refine by:
Budget
Sort by:Popular Today
26381 - 26400 of 1,479,253 photos
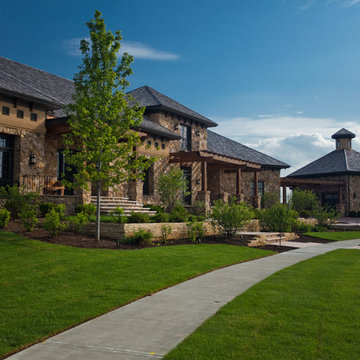
Example of a large tuscan beige two-story mixed siding exterior home design in Chicago with a hip roof
Find the right local pro for your project
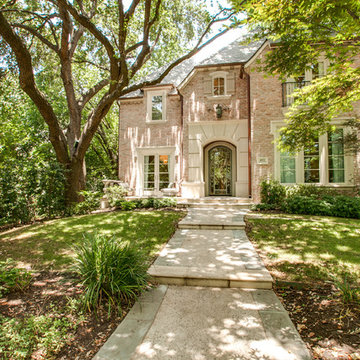
Marty Raymond
Inspiration for a huge timeless two-story exterior home remodel in Dallas
Inspiration for a huge timeless two-story exterior home remodel in Dallas
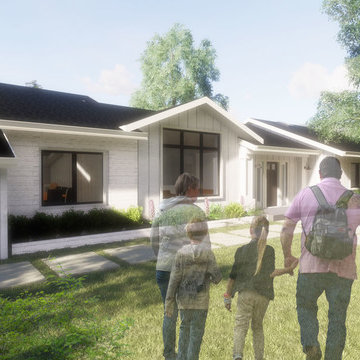
Front view
Inspiration for a large craftsman white one-story stucco exterior home remodel in San Francisco with a shingle roof
Inspiration for a large craftsman white one-story stucco exterior home remodel in San Francisco with a shingle roof
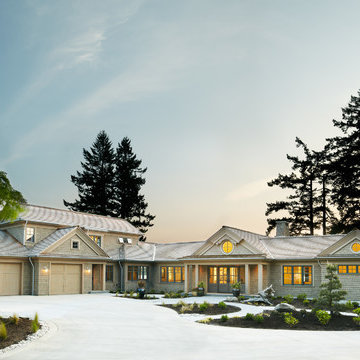
Entryway
Large elegant beige two-story wood house exterior photo in Seattle with a shingle roof
Large elegant beige two-story wood house exterior photo in Seattle with a shingle roof
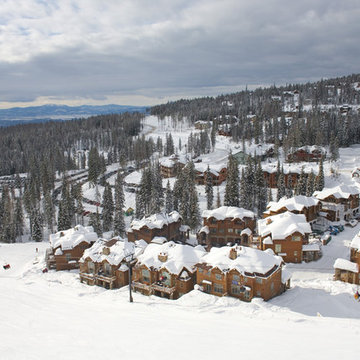
www.rgsarchitecture.com
Photo by Walker Corp.
Inspiration for a rustic exterior home remodel in Denver
Inspiration for a rustic exterior home remodel in Denver

Sponsored
Zanesville, OH
Schedule an Appointment
Jc's and Sons Affordable Home Improvements
Zanesville's Most Skilled & Knowledgeable Home Improvement Specialists
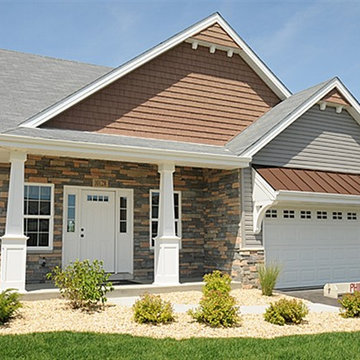
This is the Juniper model by Phillippe Builders. This two story home has 3 bedrooms, 2.5 baths, and a full basement. Home owners are given a variety of standard design options, as well as the option to customize.
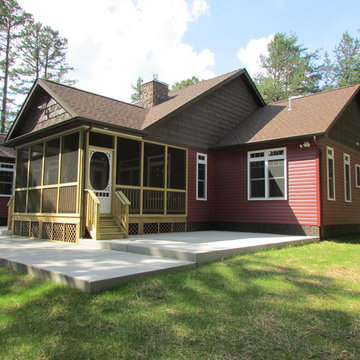
Inspiration for a rustic red one-story mixed siding exterior home remodel in Other
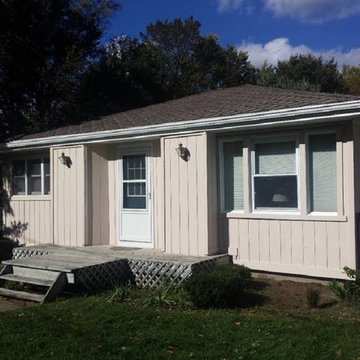
Exterior Painting: Here's a view of the front after completing this exterior siding restoration.
Mid-sized traditional beige one-story exterior home idea in Grand Rapids
Mid-sized traditional beige one-story exterior home idea in Grand Rapids
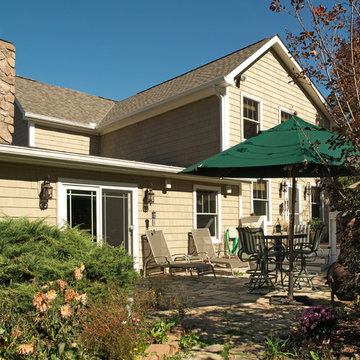
Sponsored
Westerville, OH
Custom Home Works
Franklin County's Award-Winning Design, Build and Remodeling Expert
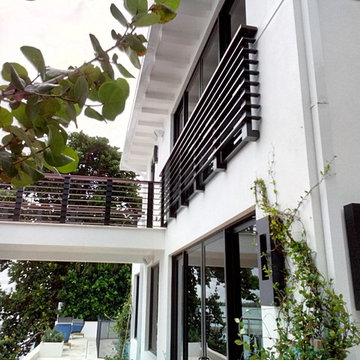
Aluminum Exterior Railing with Ipe (Epay) Hardwood Top Rail
Inspiration for a contemporary exterior home remodel in Miami
Inspiration for a contemporary exterior home remodel in Miami
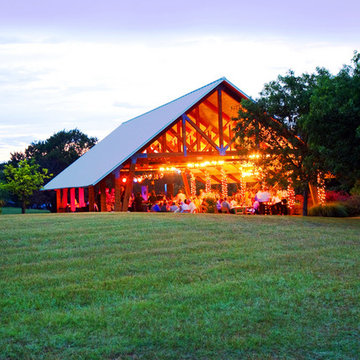
This large pavilion is designed to hold 200 guests. The trusses are held together by galvanized plates. The lights were custom designed and fabricated for this pavilion with braided cord providing energy to each bulb. The floor is a polished concrete that reveals small stones and grains of sand. The roof is a galvalume standing seam. The decking is T&G and is stained a Cape Cod Grey.
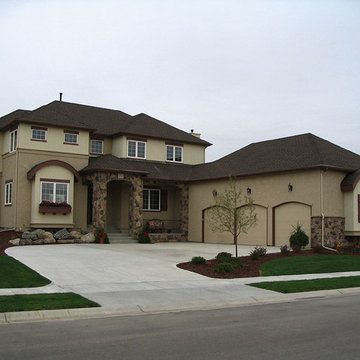
Photo courtesy of Rentfrow Design, LLC and can be found on houseplansandmore.com
Inspiration for a timeless exterior home remodel in St Louis
Inspiration for a timeless exterior home remodel in St Louis
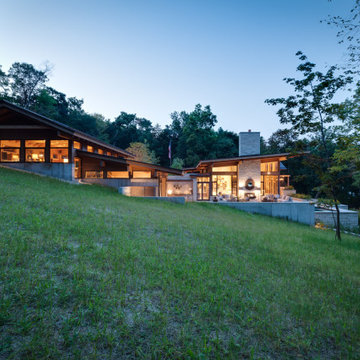
The owners requested a Private Resort that catered to their love for entertaining friends and family, a place where 2 people would feel just as comfortable as 42. Located on the western edge of a Wisconsin lake, the site provides a range of natural ecosystems from forest to prairie to water, allowing the building to have a more complex relationship with the lake - not merely creating large unencumbered views in that direction. The gently sloping site to the lake is atypical in many ways to most lakeside lots - as its main trajectory is not directly to the lake views - allowing for focus to be pushed in other directions such as a courtyard and into a nearby forest.
The biggest challenge was accommodating the large scale gathering spaces, while not overwhelming the natural setting with a single massive structure. Our solution was found in breaking down the scale of the project into digestible pieces and organizing them in a Camp-like collection of elements:
- Main Lodge: Providing the proper entry to the Camp and a Mess Hall
- Bunk House: A communal sleeping area and social space.
- Party Barn: An entertainment facility that opens directly on to a swimming pool & outdoor room.
- Guest Cottages: A series of smaller guest quarters.
- Private Quarters: The owners private space that directly links to the Main Lodge.
These elements are joined by a series green roof connectors, that merge with the landscape and allow the out buildings to retain their own identity. This Camp feel was further magnified through the materiality - specifically the use of Doug Fir, creating a modern Northwoods setting that is warm and inviting. The use of local limestone and poured concrete walls ground the buildings to the sloping site and serve as a cradle for the wood volumes that rest gently on them. The connections between these materials provided an opportunity to add a delicate reading to the spaces and re-enforce the camp aesthetic.
The oscillation between large communal spaces and private, intimate zones is explored on the interior and in the outdoor rooms. From the large courtyard to the private balcony - accommodating a variety of opportunities to engage the landscape was at the heart of the concept.
Overview
Chenequa, WI
Size
Total Finished Area: 9,543 sf
Completion Date
May 2013
Services
Architecture, Landscape Architecture, Interior Design
Exterior Home Ideas
1320






