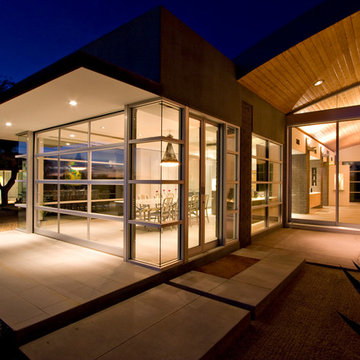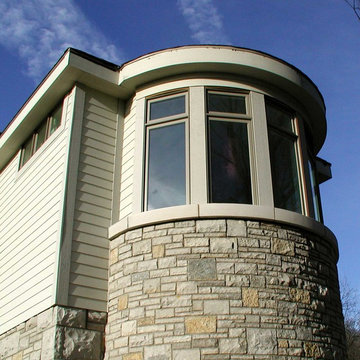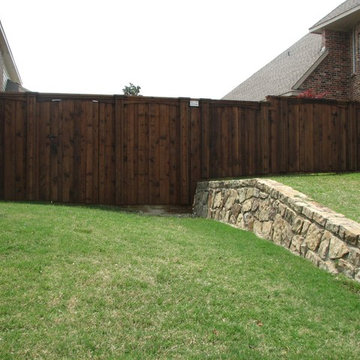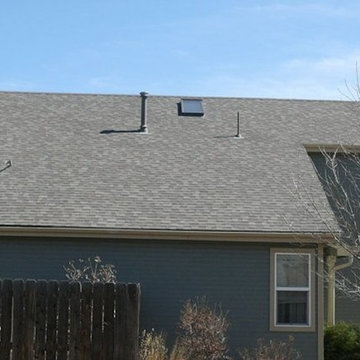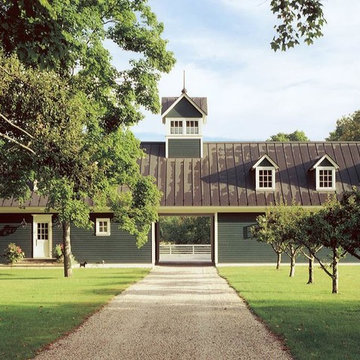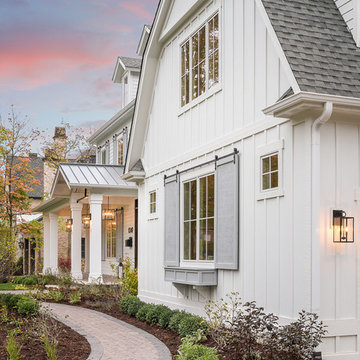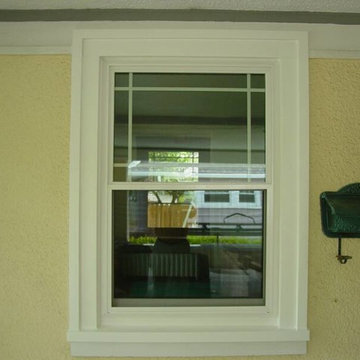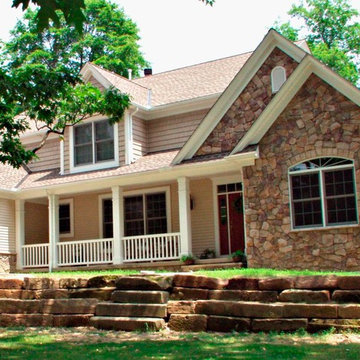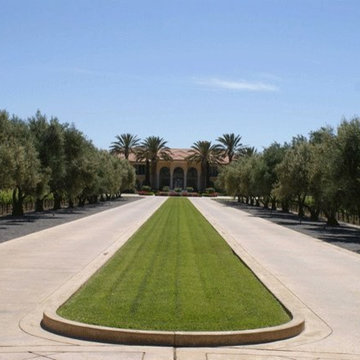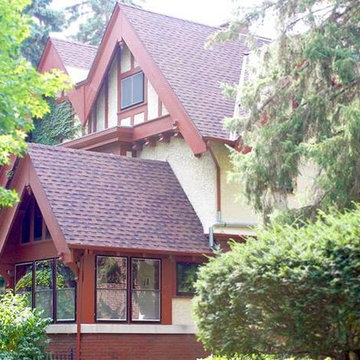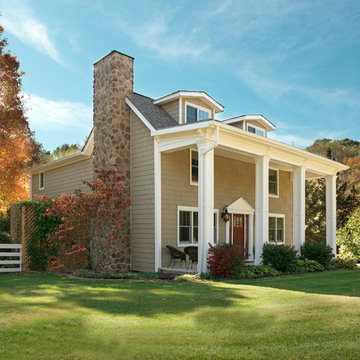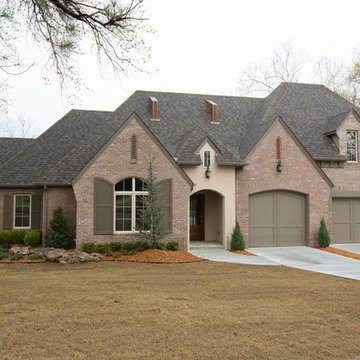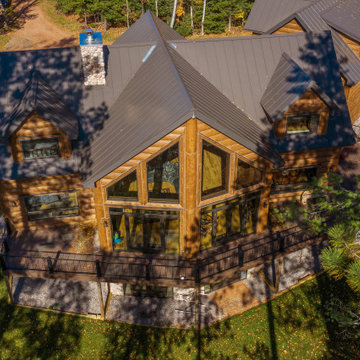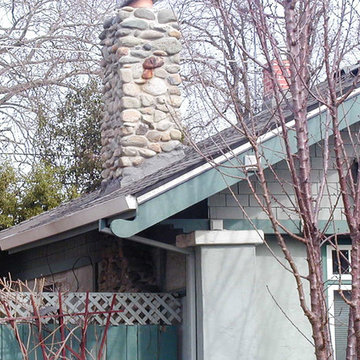Exterior Home Ideas
Refine by:
Budget
Sort by:Popular Today
12941 - 12960 of 1,478,491 photos
Find the right local pro for your project
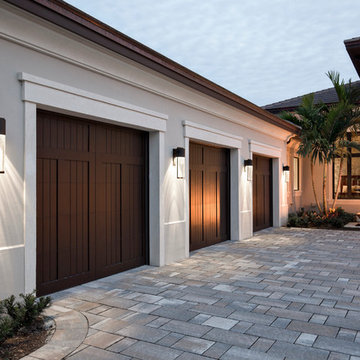
Contemporary Style
Architectural Photography - Ron Rosenzweig
Inspiration for a large contemporary gray one-story stucco exterior home remodel in Miami with a hip roof
Inspiration for a large contemporary gray one-story stucco exterior home remodel in Miami with a hip roof
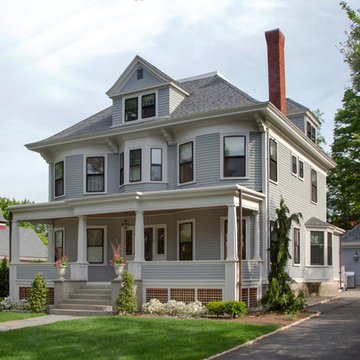
Mathew and his team at Cummings Architects have a knack for being able to see the perfect vision for a property. They specialize in identifying a building’s missing elements and crafting designs that simultaneously encompass the large scale, master plan and the myriad details that make a home special. For this Winchester home, the vision included a variety of complementary projects that all came together into a single architectural composition.
Starting with the exterior, the single-lane driveway was extended and a new carriage garage that was designed to blend with the overall context of the existing home. In addition to covered parking, this building also provides valuable new storage areas accessible via large, double doors that lead into a connected work area.
For the interior of the house, new moldings on bay windows, window seats, and two paneled fireplaces with mantles dress up previously nondescript rooms. The family room was extended to the rear of the house and opened up with the addition of generously sized, wall-to-wall windows that served to brighten the space and blur the boundary between interior and exterior.
The family room, with its intimate sitting area, cozy fireplace, and charming breakfast table (the best spot to enjoy a sunlit start to the day) has become one of the family’s favorite rooms, offering comfort and light throughout the day. In the kitchen, the layout was simplified and changes were made to allow more light into the rear of the home via a connected deck with elongated steps that lead to the yard and a blue-stone patio that’s perfect for entertaining smaller, more intimate groups.
From driveway to family room and back out into the yard, each detail in this beautiful design complements all the other concepts and details so that the entire plan comes together into a unified vision for a spectacular home.
Photos By: Eric Roth
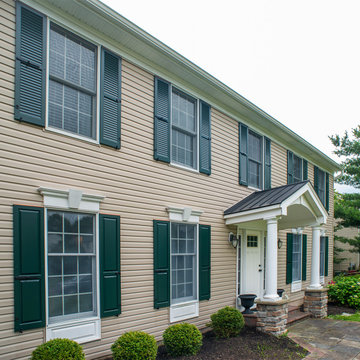
This home underwent a stunning transformation when its old, black vinyl shutters were replaced with composite wood shutters in Old Essex green.
Elegant beige two-story house exterior photo in Philadelphia with a gray roof
Elegant beige two-story house exterior photo in Philadelphia with a gray roof
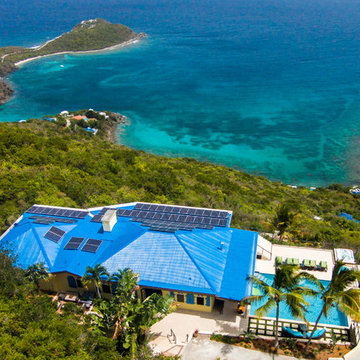
Deja View, a Caribbean vacation rental villa in St. John USVI was a complete Renovation inside and out. Solar was added to make this massive villa a green home. The design objectives were indoor/outdoor living, modern open concept floor plan, take maximum advantage of the view and create many outdoor lounge areas in the sun and shade. The bright Caribbean colors used reflect the colors of the Caribbean.
www.dejaviewvilla.com
Steve Simonsen Photography
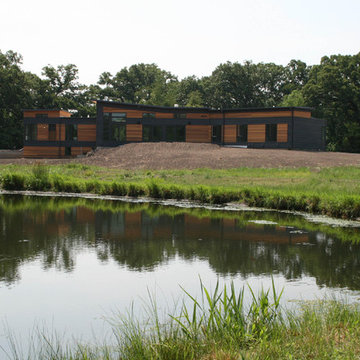
Polz Residence
This home is designed for a secluded and picturesque eight acre site in rural Illinois. The open "L" shaped plan is oriented toward the one acre pond allowing every room in the house to have a direct view. The home uses geothermal pond loop for heating and cooling. Spray Foam and dual pane low-e windows allow for a tight, energy efficient building envelope to complement the geothermal system. The exterior finishes reflect the clients intent on using sustainable materials such as FSC western red cedar siding and metal wall panels with recylced content. The project is scheduled for completion in July 2012.
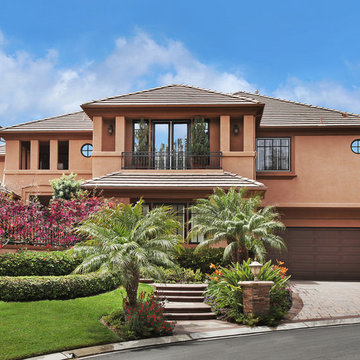
5 Canada Oaks, Coto de Caza - Canaday Group
Lee Ann Canaday - 949.249.2424
Inspiration for an exterior home remodel in Orange County
Inspiration for an exterior home remodel in Orange County
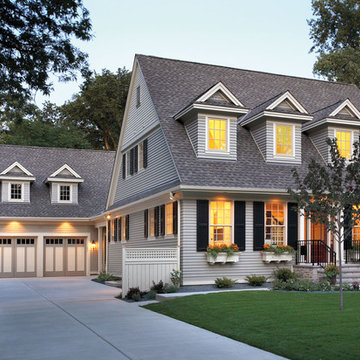
Sponsored
Galena, OH
Buckeye Restoration & Remodeling Inc.
Central Ohio's Premier Home Remodelers Since 1996
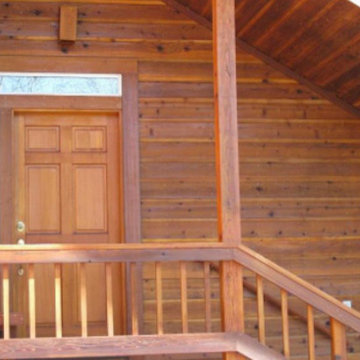
medium wood restoration
Example of a brown two-story wood exterior home design in Other
Example of a brown two-story wood exterior home design in Other
Exterior Home Ideas
648






