One-Story Mixed Siding Exterior Home Ideas
Refine by:
Budget
Sort by:Popular Today
1 - 20 of 12,258 photos
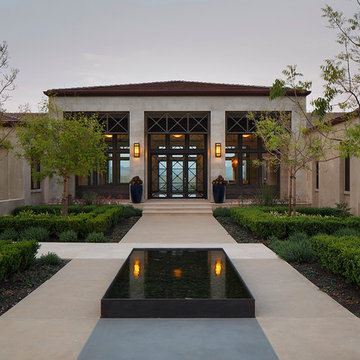
Entryway exterior at dusk. Photo by Eric Rorer.
Inspiration for a modern beige one-story mixed siding exterior home remodel in San Francisco
Inspiration for a modern beige one-story mixed siding exterior home remodel in San Francisco
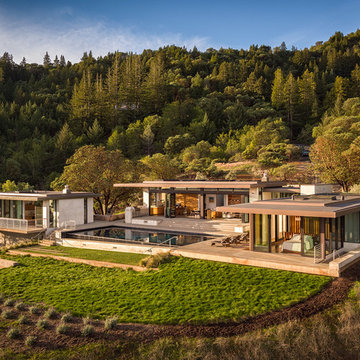
Large trendy gray one-story mixed siding flat roof photo in San Francisco
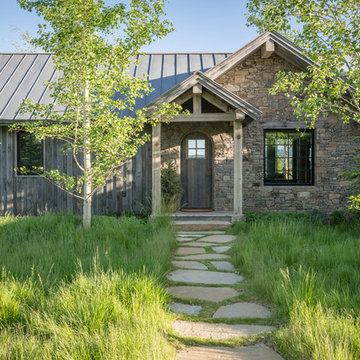
Mountain style brown one-story mixed siding exterior home photo in Other with a metal roof
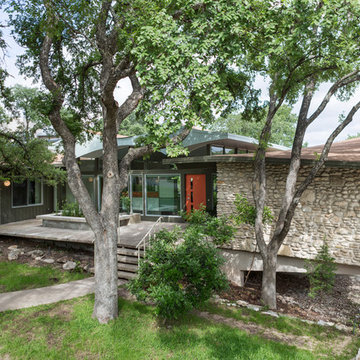
Whit Preston; styling by Creative & Sons
Mid-sized mid-century modern one-story mixed siding exterior home photo in Austin
Mid-sized mid-century modern one-story mixed siding exterior home photo in Austin

Example of a mid-sized classic white one-story mixed siding exterior home design in Other with a shingle roof
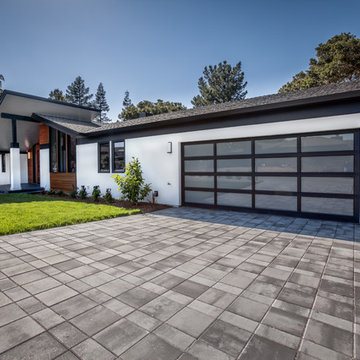
Joe Ercoli Photography
Example of a large minimalist white one-story mixed siding exterior home design in San Francisco
Example of a large minimalist white one-story mixed siding exterior home design in San Francisco

Inspiration for a mid-sized cottage white one-story mixed siding and board and batten house exterior remodel in Dallas with a mixed material roof and a gray roof
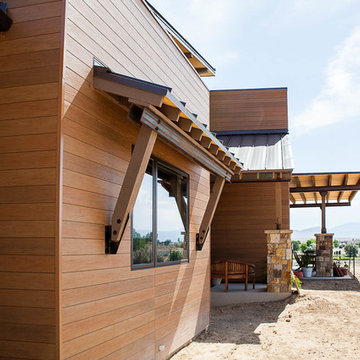
R.G. Cowan Design / Fluid Design Workshop
Location: Grand Junction, CO, USA
Completed in 2017, the Bookcliff Modern home was a design-build collaboration with Serra Homes of Grand Junction. R.G Cowan Design Build and the Fluid Design Workshop completed the design, detailing, custom fabrications and installations of; the timber frame exterior and steel brackets, interior stairs, stair railings, fireplace concrete and steel and other interior finish details of this contemporary modern home.
Modern contemporary exterior home design with wood and stone siding, black trim and window awnings.
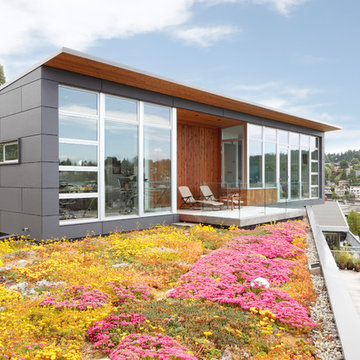
Alex Hayden
Small modern gray one-story mixed siding exterior home idea in Seattle with a shed roof
Small modern gray one-story mixed siding exterior home idea in Seattle with a shed roof

Example of a mid-sized trendy beige one-story mixed siding house exterior design in Other with a hip roof and a metal roof

Audrey Hall Photography
Example of a country gray one-story mixed siding gable roof design in Other with a shingle roof
Example of a country gray one-story mixed siding gable roof design in Other with a shingle roof
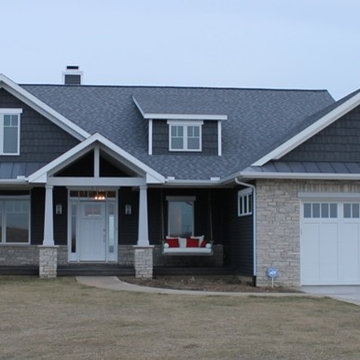
Open Cedar Gable, Craftsman Columns, Vinyl Shake Siding
Arts and crafts gray one-story mixed siding house exterior photo in Chicago
Arts and crafts gray one-story mixed siding house exterior photo in Chicago

Example of a large mid-century modern beige one-story mixed siding and board and batten exterior home design in Austin with a metal roof and a black roof
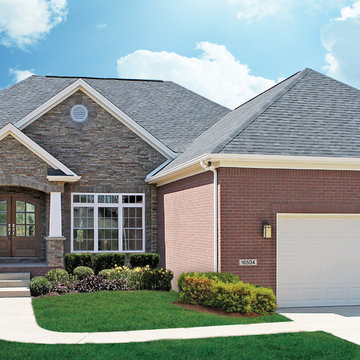
Jagoe Homes, Inc. Project: The Enclave at Glen Lakes Home. Location: Louisville, Kentucky. Site Number: EGL 40.
Large craftsman red one-story mixed siding house exterior idea in Louisville with a hip roof and a shingle roof
Large craftsman red one-story mixed siding house exterior idea in Louisville with a hip roof and a shingle roof
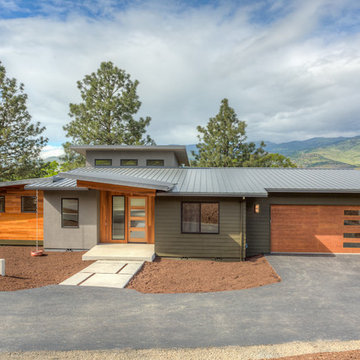
Example of a mid-sized minimalist gray one-story mixed siding house exterior design in Other with a shed roof and a metal roof
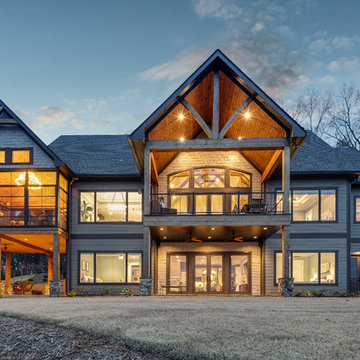
This house features an open concept floor plan, with expansive windows that truly capture the 180-degree lake views. The classic design elements, such as white cabinets, neutral paint colors, and natural wood tones, help make this house feel bright and welcoming year round.
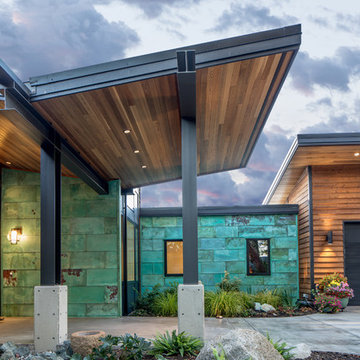
View to entry at sunset. Photography by Stephen Brousseau.
Example of a mid-sized minimalist brown one-story mixed siding house exterior design in Seattle with a shed roof and a metal roof
Example of a mid-sized minimalist brown one-story mixed siding house exterior design in Seattle with a shed roof and a metal roof
One-Story Mixed Siding Exterior Home Ideas
1








