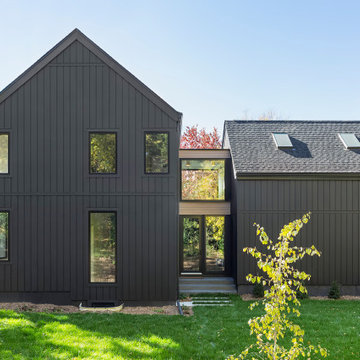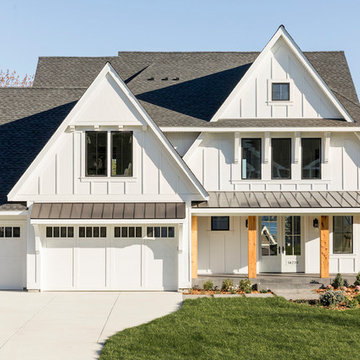Two-Story Exterior Home Ideas
Refine by:
Budget
Sort by:Popular Today
141 - 160 of 255,980 photos

Newport653
Example of a large classic white two-story wood house exterior design in Charleston with a mixed material roof
Example of a large classic white two-story wood house exterior design in Charleston with a mixed material roof

A luxury residence in Vail, Colorado featuring wire-brushed Bavarian Oak wide-plank wood floors in a custom finish and reclaimed sunburnt siding on the ceiling.
Arrigoni Woods specializes in wide-plank wood flooring, both recycled and engineered. Our wood comes from old-growth Western European forests that are sustainably managed. Arrigoni's uniquely engineered wood (which has the look and feel of solid wood) features a trio of layered engineered planks, with a middle layer of transversely laid vertical grain spruce, providing a solid core.
This gorgeous mountain modern home was completed in the Fall of 2014. Using only the finest of materials and finishes, this home is the ultimate dream home.
Photographer: Kimberly Gavin

A Scandinavian modern home in Shorewood, Minnesota with simple gable roof forms, a glass link, and black exterior.
Large scandinavian black two-story wood and board and batten exterior home idea in Minneapolis with a shingle roof and a black roof
Large scandinavian black two-story wood and board and batten exterior home idea in Minneapolis with a shingle roof and a black roof

Spacecrafting / Architectural Photography
Mid-sized craftsman gray two-story wood exterior home idea in Minneapolis with a metal roof
Mid-sized craftsman gray two-story wood exterior home idea in Minneapolis with a metal roof

DRM Design Group provided Landscape Architecture services for a Local Austin, Texas residence. We worked closely with Redbud Custom Homes and Tim Brown Architecture to create a custom low maintenance- low water use contemporary landscape design. This Eco friendly design has a simple and crisp look with great contrasting colors that really accentuate the existing trees.
www.redbudaustin.com
www.timbrownarch.com

Example of a classic white two-story brick gable roof design in Birmingham with a shingle roof

Example of a mid-sized classic gray two-story stone gable roof design in Minneapolis

A uniform and cohesive look adds simplicity to the overall aesthetic, supporting the minimalist design. The A5s is Glo’s slimmest profile, allowing for more glass, less frame, and wider sightlines. The concealed hinge creates a clean interior look while also providing a more energy-efficient air-tight window. The increased performance is also seen in the triple pane glazing used in both series. The windows and doors alike provide a larger continuous thermal break, multiple air seals, high-performance spacers, Low-E glass, and argon filled glazing, with U-values as low as 0.20. Energy efficiency and effortless minimalism create a breathtaking Scandinavian-style remodel.

Inspiration for a huge transitional multicolored two-story mixed siding and board and batten exterior home remodel in Houston with a shingle roof and a gray roof

Farmhouse white two-story vinyl exterior home idea in Chicago with a mixed material roof

Glenn Layton Homes, LLC, "Building Your Coastal Lifestyle"
Example of a mid-sized beach style beige two-story wood house exterior design in Jacksonville with a hip roof
Example of a mid-sized beach style beige two-story wood house exterior design in Jacksonville with a hip roof

The front of the house features an open porch, a common feature in the neighborhood. Stairs leading up to it are tucked behind one of a pair of brick walls. The brick was installed with raked (recessed) horizontal joints which soften the overall scale of the walls. The clerestory windows topping the taller of the brick walls bring light into the foyer and a large closet without sacrificing privacy. The living room windows feature a slight tint which provides a greater sense of privacy during the day without having to draw the drapes. An overhang lined on its underside in stained cedar leads to the entry door which again is hidden by one of the brick walls.

Inspiration for a country white two-story wood and board and batten exterior home remodel in Baltimore with a metal roof

Example of a huge trendy white two-story stucco exterior home design in Los Angeles

Example of a large trendy white two-story stucco house exterior design in Dallas with a hip roof and a tile roof

Example of a farmhouse white two-story exterior home design in Minneapolis with a shingle roof

Kerry Kirk Photography
Large transitional white two-story stucco exterior home idea in Houston with a shingle roof
Large transitional white two-story stucco exterior home idea in Houston with a shingle roof
Two-Story Exterior Home Ideas

The Rosa Project, John Lively & Associates
Special thanks to: Hayes Signature Homes
Inspiration for a farmhouse black two-story mixed siding exterior home remodel in Dallas with a metal roof
Inspiration for a farmhouse black two-story mixed siding exterior home remodel in Dallas with a metal roof
8







