Two-Story Wood Exterior Home Ideas
Refine by:
Budget
Sort by:Popular Today
1 - 20 of 56,136 photos

Inspiration for a large timeless white two-story wood and shingle exterior home remodel in San Francisco with a shingle roof and a gray roof
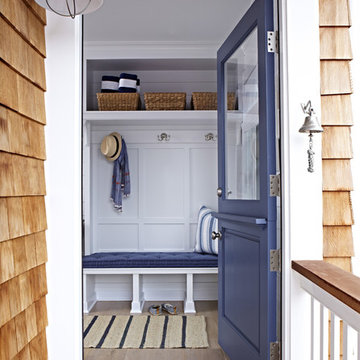
Interior Architecture, Interior Design, Art Curation, and Custom Millwork & Furniture Design by Chango & Co.
Construction by Siano Brothers Contracting
Photography by Jacob Snavely
See the full feature inside Good Housekeeping

New entry stair using bluestone and batu cladding. New deck and railings. New front door and painted exterior.
Example of a large trendy gray two-story wood house exterior design in San Francisco with a hip roof
Example of a large trendy gray two-story wood house exterior design in San Francisco with a hip roof

Mid-sized cottage white two-story wood exterior home photo in San Francisco
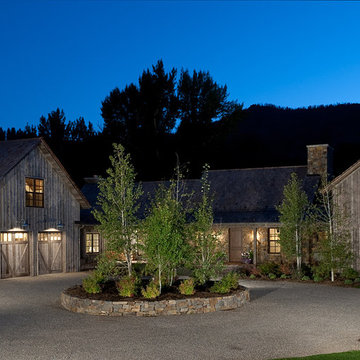
Inspiration for a large farmhouse brown two-story wood exterior home remodel in Boise with a shingle roof
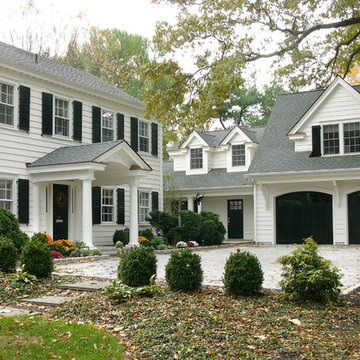
This two-car garage (with a family room above), along with a new mudroom connector and front porch, provides a significant increase in function and space for this traditional Princeton home.

Mid-sized rustic blue two-story wood exterior home idea in Boston with a metal roof
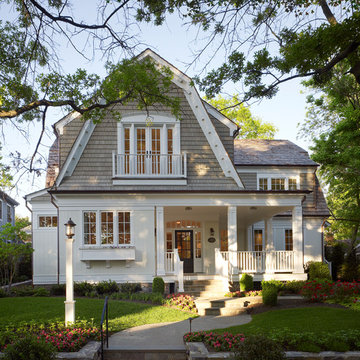
This project is a new 5,900 sf. primary residence for a couple with three children. The site is slightly elevated above the residential street and enjoys winter views of the Potomac River.
The family’s requirements included five bedrooms, five full baths, a powder room, family room, dining room, eat-in kitchen, walk-in pantry, mudroom, lower level recreation room, exercise room, media room and numerous storage spaces. Also included was the request for an outdoor terrace and adequate outdoor storage, including provision for the storage of bikes and kayaks. The family needed a home that would have two entrances, the primary entrance, and a mudroom entry that would provide generous storage spaces for the family’s active lifestyle. Due to the small lot size, the challenge was to accommodate the family’s requirements, while remaining sympathetic to the scale of neighboring homes.
The residence employs a “T” shaped plan to aid in minimizing the massing visible from the street, while organizing interior spaces around a private outdoor terrace space accessible from the living and dining spaces. A generous front porch and a gambrel roof diminish the home’s scale, providing a welcoming view along the street front. A path along the right side of the residence leads to the family entrance and a small outbuilding that provides ready access to the bikes and kayaks while shielding the rear terrace from view of neighboring homes.
The two entrances join a central stair hall that leads to the eat-in kitchen overlooking the great room. Window seats and a custom built banquette provide gathering spaces, while the French doors connect the great room to the terrace where the arbor transitions to the garden. A first floor guest suite, separate from the family areas of the home, affords privacy for both guests and hosts alike. The second floor Master Suite enjoys views of the Potomac River through a second floor arched balcony visible from the front.
The exterior is composed of a board and batten first floor with a cedar shingled second floor and gambrel roof. These two contrasting materials and the inclusion of a partially recessed front porch contribute to the perceived diminution of the home’s scale relative to its smaller neighbors. The overall intention was to create a close fit between the residence and the neighboring context, both built and natural.
Builder: E.H. Johnstone Builders
Anice Hoachlander Photography

Large farmhouse white two-story wood and board and batten exterior home photo in Boise
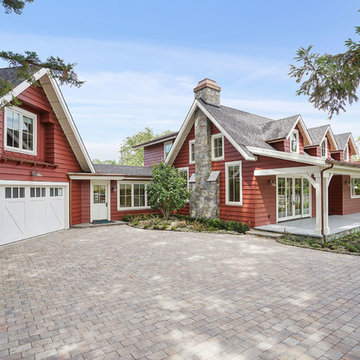
Farmhouse in Barn Red and gorgeous landscaping by CK Landscape. Lune Lake Stone fireplace
Large farmhouse red two-story wood exterior home idea in San Francisco with a shingle roof
Large farmhouse red two-story wood exterior home idea in San Francisco with a shingle roof
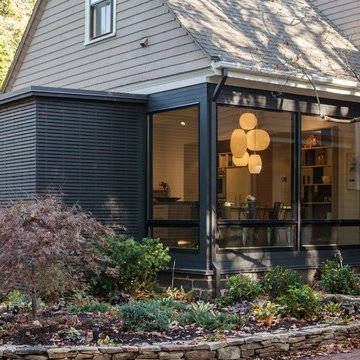
New mudroom, exterior entry and floor to ceiling windows at the kitchen.
Photo: Jane Messinger
Modern gray two-story wood exterior home idea in Boston with a shingle roof
Modern gray two-story wood exterior home idea in Boston with a shingle roof

Designed by MossCreek, this beautiful timber frame home includes signature MossCreek style elements such as natural materials, expression of structure, elegant rustic design, and perfect use of space in relation to build site. Photo by Mark Smith
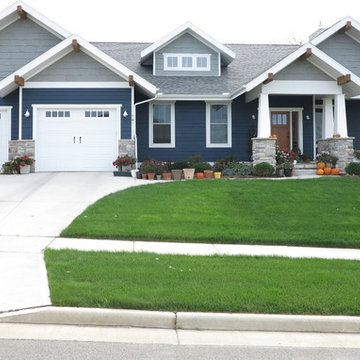
Inspiration for a mid-sized timeless blue two-story wood exterior home remodel in Other with a shingle roof
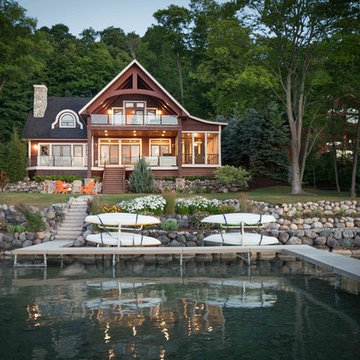
We were hired to add space to their cottage while still maintaining the current architectural style. We enlarged the home's living area, created a larger mudroom off the garage entry, enlarged the screen porch and created a covered porch off the dining room and the existing deck was also enlarged. On the second level, we added an additional bunk room, bathroom, and new access to the bonus room above the garage. The exterior was also embellished with timber beams and brackets as well as a stunning new balcony off the master bedroom. Trim details and new staining completed the look.
- Jacqueline Southby Photography

This house is discreetly tucked into its wooded site in the Mad River Valley near the Sugarbush Resort in Vermont. The soaring roof lines complement the slope of the land and open up views though large windows to a meadow planted with native wildflowers. The house was built with natural materials of cedar shingles, fir beams and native stone walls. These materials are complemented with innovative touches including concrete floors, composite exterior wall panels and exposed steel beams. The home is passively heated by the sun, aided by triple pane windows and super-insulated walls.
Photo by: Nat Rea Photography

Scott Chester
Mid-sized traditional gray two-story wood exterior home idea in Atlanta with a shingle roof
Mid-sized traditional gray two-story wood exterior home idea in Atlanta with a shingle roof

Small scandinavian multicolored two-story wood house exterior idea in Other with a clipped gable roof and a shingle roof
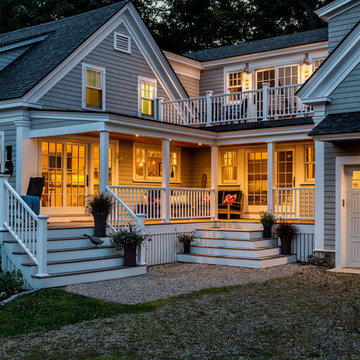
Rob Karosis, Sabrina Inc
Inspiration for a mid-sized timeless gray two-story wood gable roof remodel in Boston
Inspiration for a mid-sized timeless gray two-story wood gable roof remodel in Boston
Two-Story Wood Exterior Home Ideas

A Scandinavian modern home in Shorewood, Minnesota with simple gable roof forms, black exterior, patio overlooking a nearby lake, and expansive windows.
1






