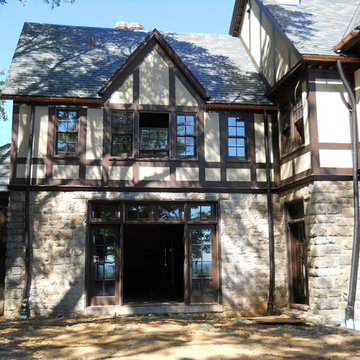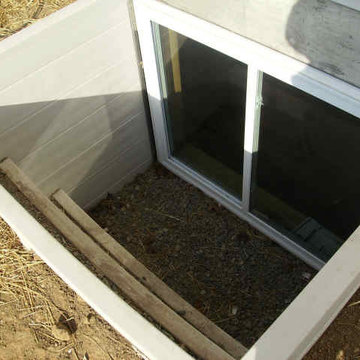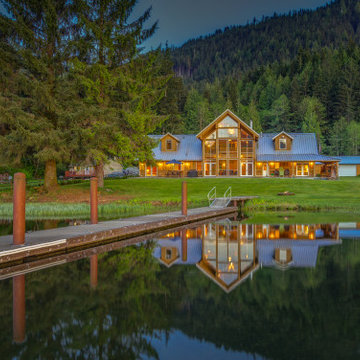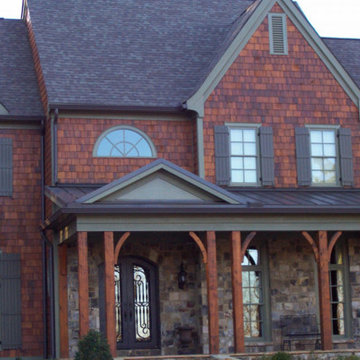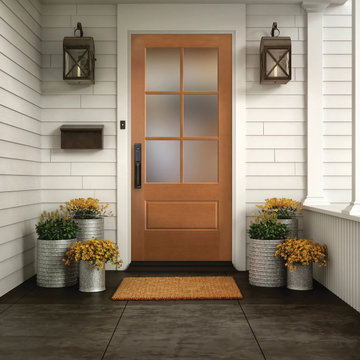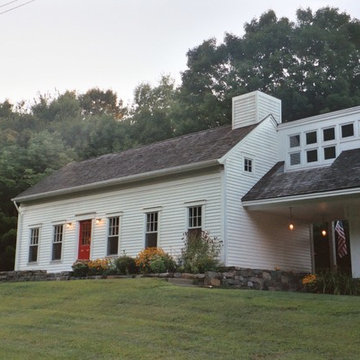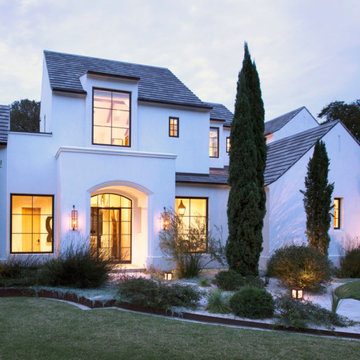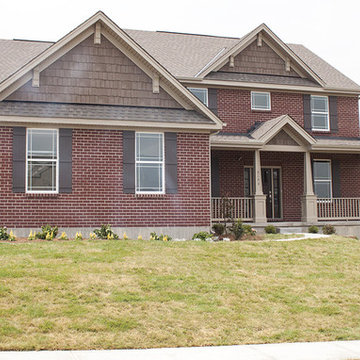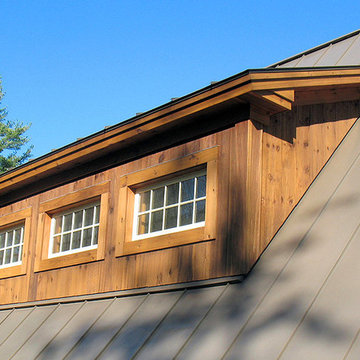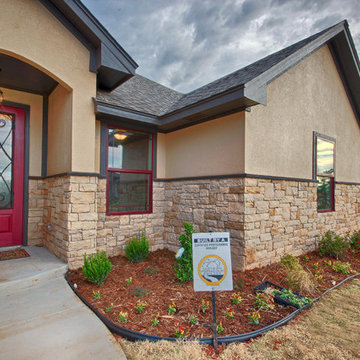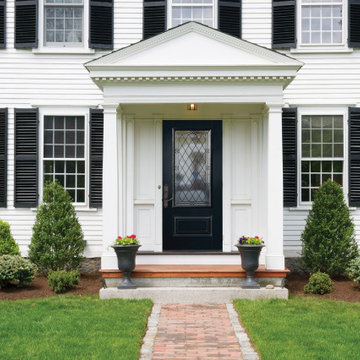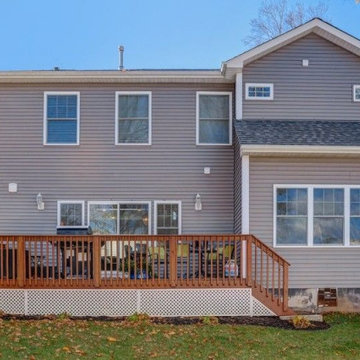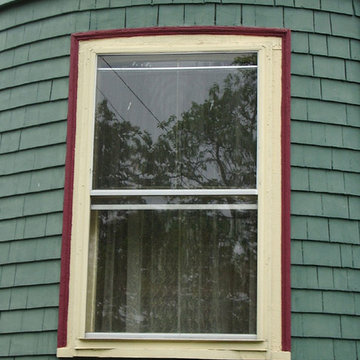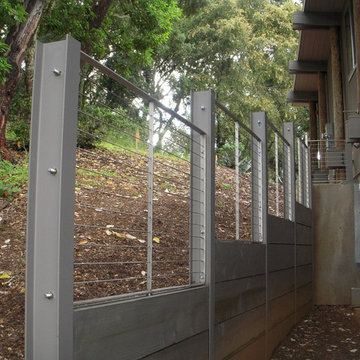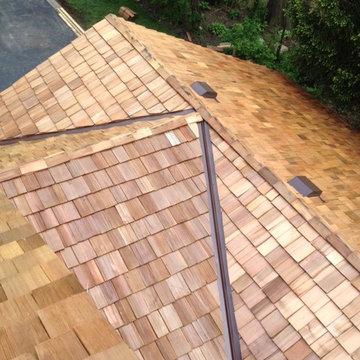Exterior Home Ideas
Refine by:
Budget
Sort by:Popular Today
18061 - 18080 of 1,479,071 photos
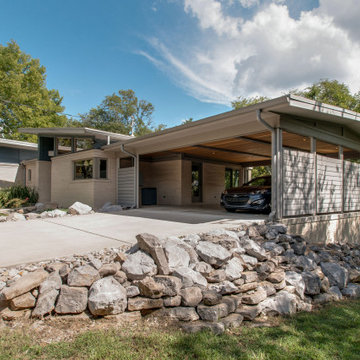
White Brick two story lake house
Inspiration for a transitional exterior home remodel in Nashville
Inspiration for a transitional exterior home remodel in Nashville
Find the right local pro for your project
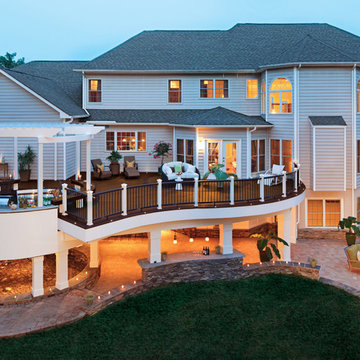
Curved Deck Project with full EPDM 100% dry space under deck:
Shows Trex Transcends decking (Spiced Rum center with Vintage Lantern border) with Trex Transcends curved rails (Vintage Lantern rail with black aluminum balusters & white Trex Artisan composite post sleeves)
Special features on this project included a sunken kitchen faced with Trex Vintage Lantern Trim & natural blue stone counter. Kitchen features 42" Twin Eagles Gas Grill, Fire Magic Outdoor Fridge, & Twin Eagles Trash Drawer. Sunken kitchen also features benches that double as a bar top for the kitchen level. Above the kitchen there sits a white PVC pergola.
Deck EPDM 100% dry system allows for full finished outdoor living area under the deck. This space features a coy pond, bars, recessed lights, ceiling fans, & pendant lights. Just outside this protected space is an inviting full masonry fireplace with seat walls and large hearth.
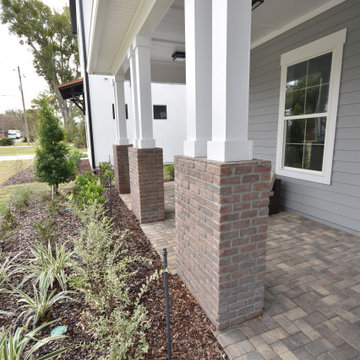
Pro-Tile & Marble, Inc.
Veneer Stone Pillars
Manufactured stone veneer can be significantly easier and more cost effective to install than natural stone and can be used in a variety of applications and on many different surfaces. As you can see our customer wanted pillars on the front and back of their home, and were very pleased with the results.
Pro-Tile & Marble, Inc. 904-731-6471
Reload the page to not see this specific ad anymore
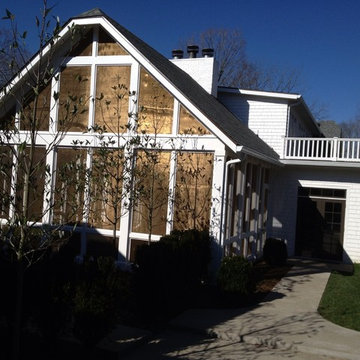
Mid-sized elegant white two-story wood exterior home photo in Nashville with a shingle roof
Reload the page to not see this specific ad anymore
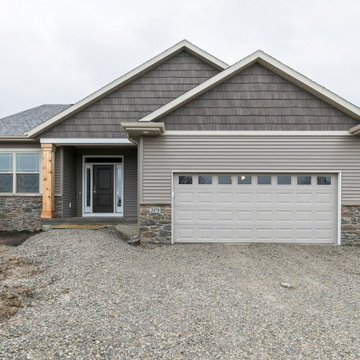
Gray exterior house
Trendy gray one-story vinyl exterior home photo in Cedar Rapids with a black roof
Trendy gray one-story vinyl exterior home photo in Cedar Rapids with a black roof
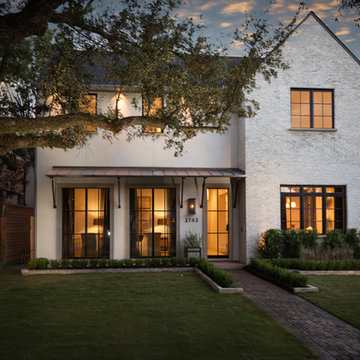
Connie Anderson Photography
Example of a large transitional white two-story exterior home design in Houston
Example of a large transitional white two-story exterior home design in Houston
Exterior Home Ideas
Reload the page to not see this specific ad anymore
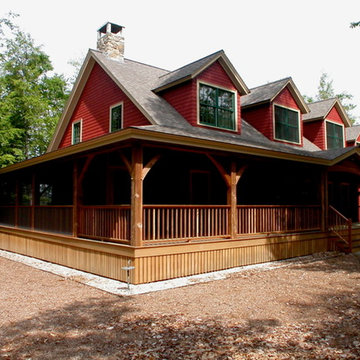
The Campbell family bought this New Hampshire lake side property to build a family summer residence. The home was integrated into the landscape and takes advantage of views as well as solar gain. The configuration of the rooms allows each family member to enjoy their own private spaces in both winter and summer months.
The Residence is a timber frame using Douglas fir from Washington State, where the Campbell's live. The home is wrapped with a wide porch with screened in areas. One corner overlooking the lake has an outdoor fire place integrated into the porch timber framing. This provides a wonderful outdoor fire experience under the roof.
The large open concept living and dining room is lit by dormers from above. This two story space is bordered by the stairs to the second floor with a half round look out, all timber framed.
The home is well insulated throughout using blown-in cellulose and the foundation insulation was carefully configured to prevent thermal breaks. In addition to the custom timber frame, a variety of custom built-in furniture elements were constructed using a variety of wood types depending on lighting and location.
904






