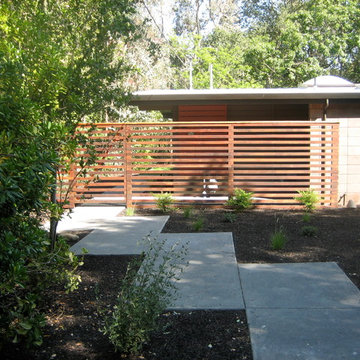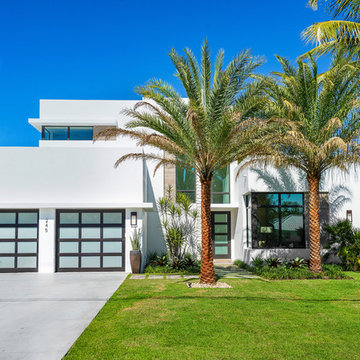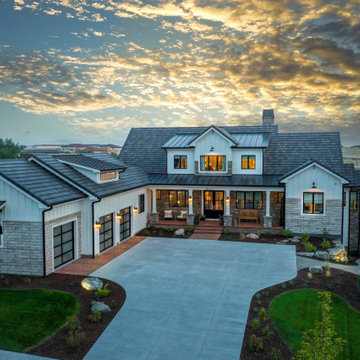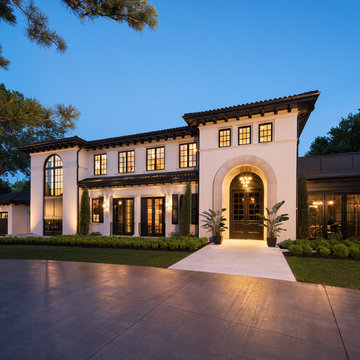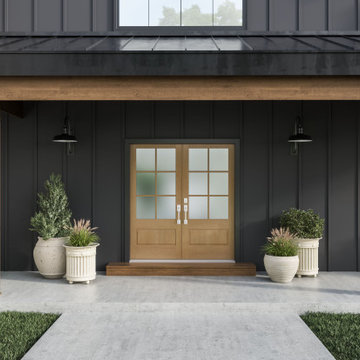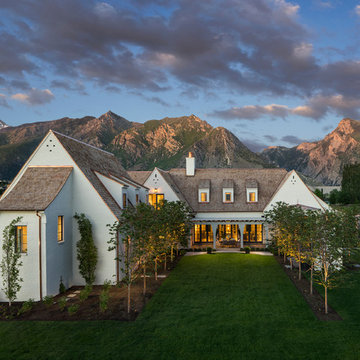Exterior Home Ideas
Refine by:
Budget
Sort by:Popular Today
2081 - 2100 of 1,479,136 photos

Modern Farmhouse Exterior: matte black 4 lite windows, stained wood 6 lite entry door, stained wood porch columns, board/batten siding, brick wainscoting, metal porch roof, exposed rafters
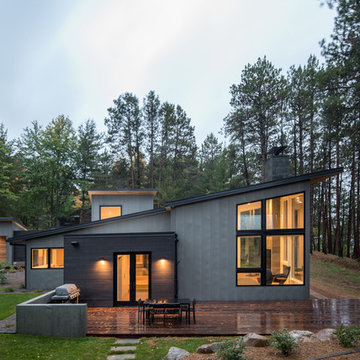
Example of a mid-sized trendy gray mixed siding house exterior design in Minneapolis with a shed roof and a metal roof
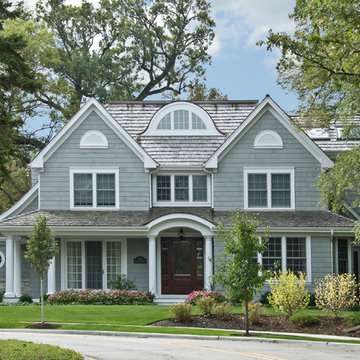
Inspiration for a mid-sized timeless gray two-story vinyl gable roof remodel in Chicago
Find the right local pro for your project
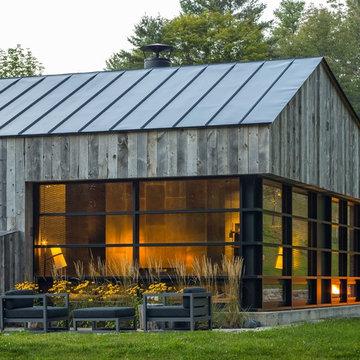
Inspiration for a mid-sized contemporary gray one-story wood exterior home remodel in Burlington with a metal roof
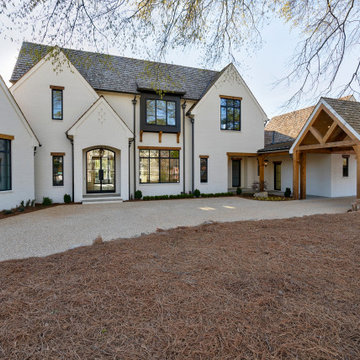
Inspiration for a large transitional white three-story brick house exterior remodel in Atlanta
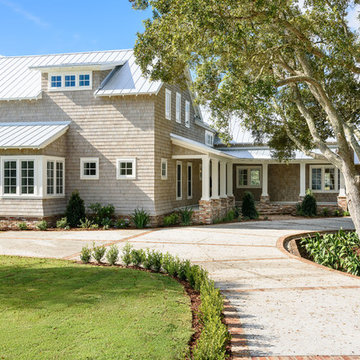
Glenn Layton Homes, LLC, "Building Your Coastal Lifestyle"
Inspiration for a mid-sized coastal gray two-story wood gable roof remodel in Jacksonville
Inspiration for a mid-sized coastal gray two-story wood gable roof remodel in Jacksonville
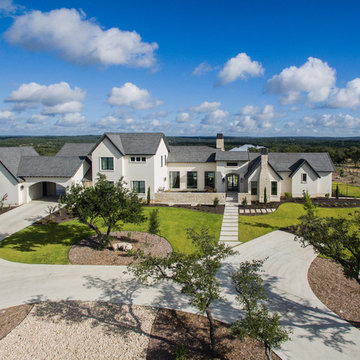
Example of a transitional white two-story stucco house exterior design in Austin with a tile roof
Reload the page to not see this specific ad anymore
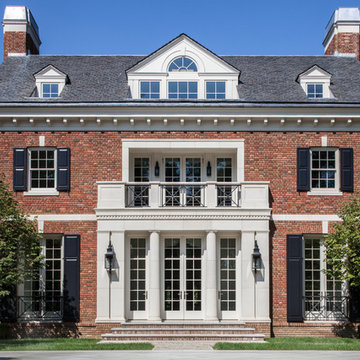
Traditional red three-story brick house exterior idea in New York with a hip roof and a shingle roof
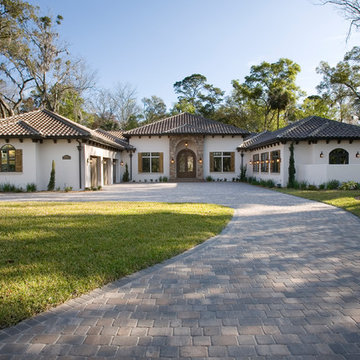
Inspiration for a mediterranean white one-story stucco house exterior remodel in Jacksonville with a hip roof and a tile roof

The Field at Lambert Ranch
Irvine, CA
Builder: The New Home Company
Marketing Director: Joan Marcus-Colvin
Associate: Summers/Murphy & Partners
Example of a mid-sized tuscan white two-story stucco exterior home design in DC Metro
Example of a mid-sized tuscan white two-story stucco exterior home design in DC Metro
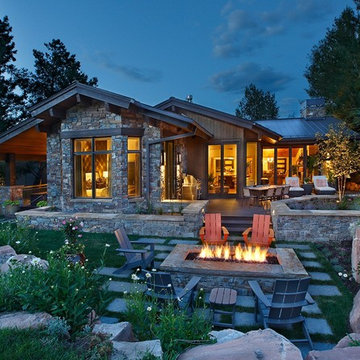
Jim Fairchild
Example of a large mountain style brown two-story stone exterior home design in Salt Lake City with a metal roof
Example of a large mountain style brown two-story stone exterior home design in Salt Lake City with a metal roof
Reload the page to not see this specific ad anymore
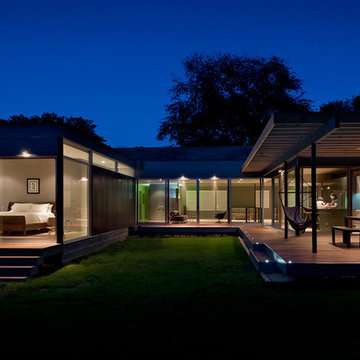
From KUBE Architecture:
"They [owners] wanted a house of openness and light, where their children could be free to explore and play independently, still within view of their parents. The solution was to create a courtyard house, with large sliding glass doors to bring the inside out and outside in."
Greg Powers Photography
Contractor: Housecraft
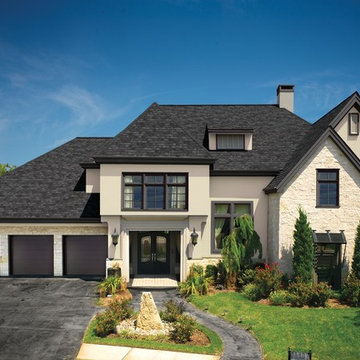
This is a sleek and elegant GAF Camelot II Charcoal Shingle Roof.
Example of a large transitional white two-story stucco house exterior design in Atlanta with a hip roof and a shingle roof
Example of a large transitional white two-story stucco house exterior design in Atlanta with a hip roof and a shingle roof
Exterior Home Ideas
Reload the page to not see this specific ad anymore
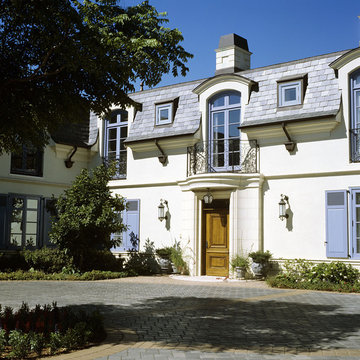
photo by Gridley+Graves
Inspiration for a mediterranean two-story exterior home remodel in Santa Barbara
Inspiration for a mediterranean two-story exterior home remodel in Santa Barbara
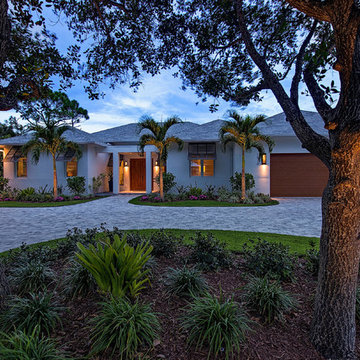
Front Elevation: 41 West Coastal Retreat Series reveals creative, fresh ideas, for a new look to define the casual beach lifestyle of Naples.
More than a dozen custom variations and sizes are available to be built on your lot. From this spacious 3,000 square foot, 3 bedroom model, to larger 4 and 5 bedroom versions ranging from 3,500 - 10,000 square feet, including guest house options.
105







