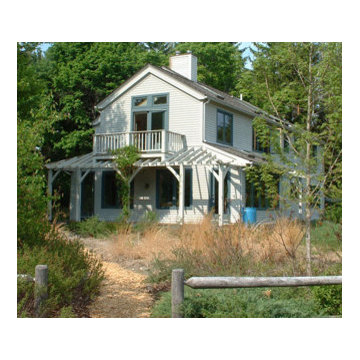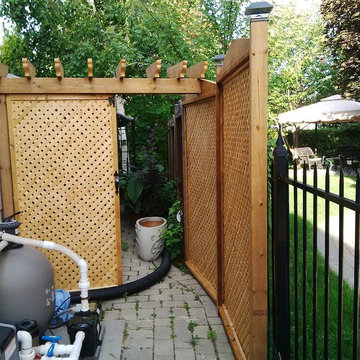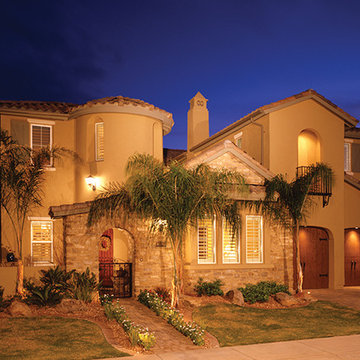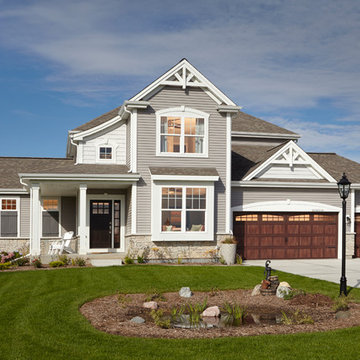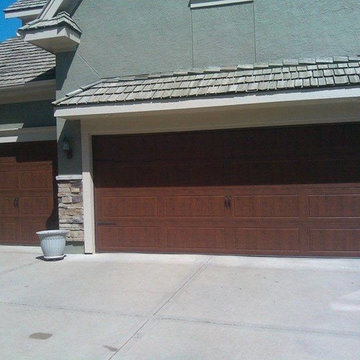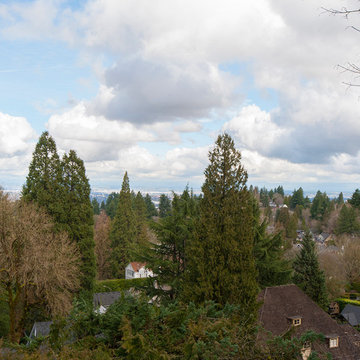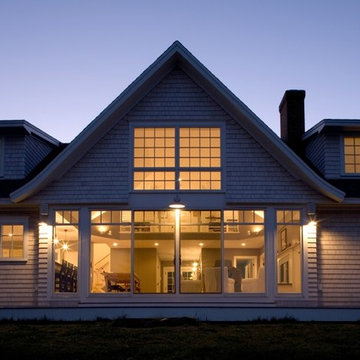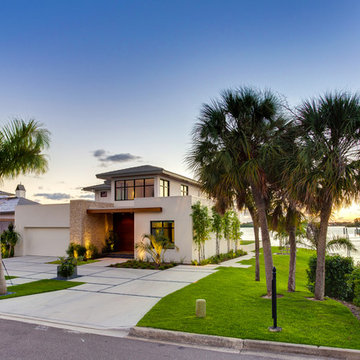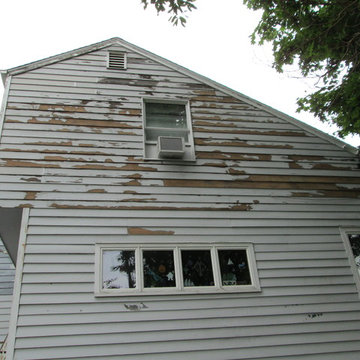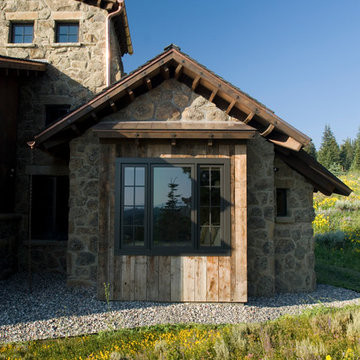Exterior Home Ideas
Refine by:
Budget
Sort by:Popular Today
29101 - 29120 of 1,479,317 photos
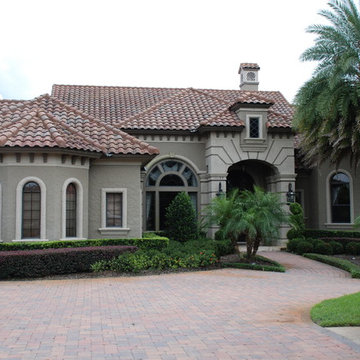
Photo: Greg Hyatt
Example of a large tuscan gray one-story stucco gable roof design in Orlando
Example of a large tuscan gray one-story stucco gable roof design in Orlando
Find the right local pro for your project
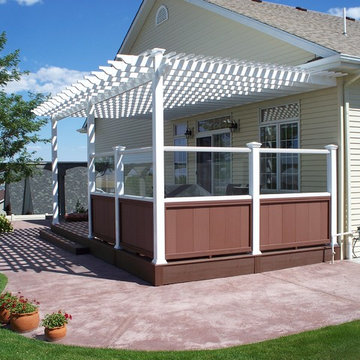
Designed and constructed by Decks Unlimited of Casper Wyoming
Traditional exterior home idea in Other
Traditional exterior home idea in Other
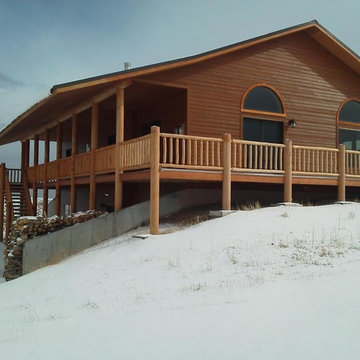
Mid-sized rustic brown one-story mixed siding exterior home idea in Other with a shingle roof
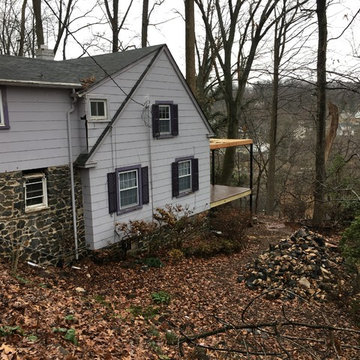
Before Photo with new porch structure
Mid-sized eclectic three-story exterior home photo in Baltimore
Mid-sized eclectic three-story exterior home photo in Baltimore
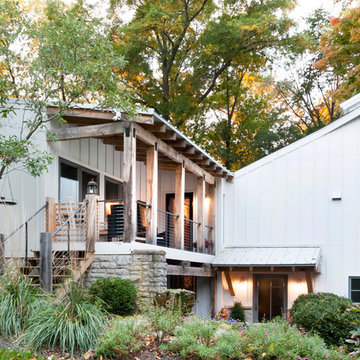
Sponsored
Westerville, OH
T. Walton Carr, Architects
Franklin County's Preferred Architectural Firm | Best of Houzz Winner
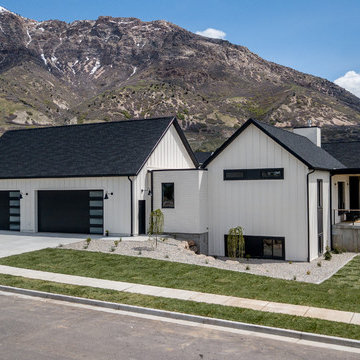
Modern Farmhouse. White & black. White board and batten siding combined with painted white brick. Wood posts and porch soffit for natural colors.
Mid-sized cottage white two-story mixed siding exterior home idea in Salt Lake City with a mixed material roof
Mid-sized cottage white two-story mixed siding exterior home idea in Salt Lake City with a mixed material roof
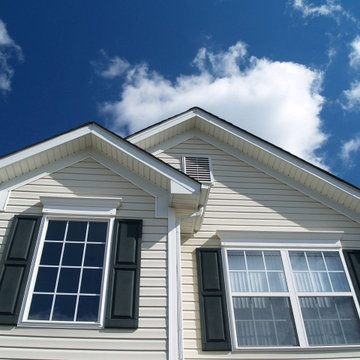
Sponsored
Zanesville, OH
Schedule an Appointment
Jc's and Sons Affordable Home Improvements
Zanesville's Most Skilled & Knowledgeable Home Improvement Specialists
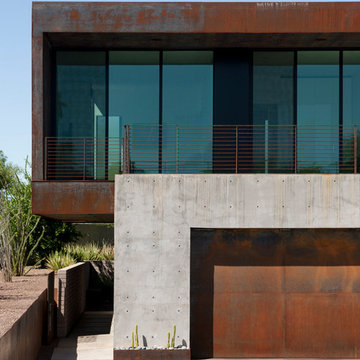
The project takes the form of an architectural cast-in-place concrete base upon which a floating sheet steel clad open-ended volume and an 8-4-16 masonry volume are situated. This CMU has a sandblasted finish in order to expose the warmth of the local Salt River aggregate that comprises this material.
Bill Timmerman - Timmerman Photography
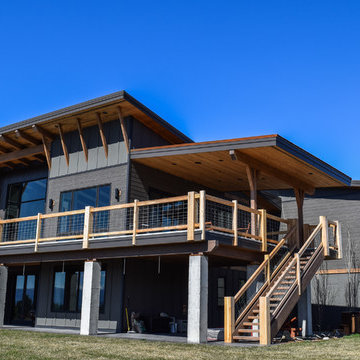
TruGuard Boulder TruWood SureLock siding.
Inspiration for a large modern gray two-story wood exterior home remodel in Other
Inspiration for a large modern gray two-story wood exterior home remodel in Other
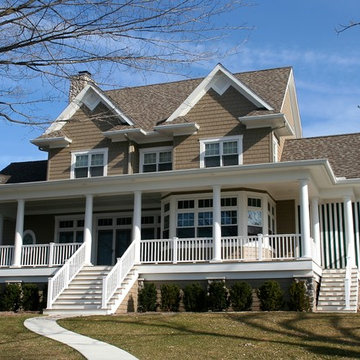
© Todd J. Nunemaker, Architect
Mid-sized traditional beige two-story wood exterior home idea in Grand Rapids
Mid-sized traditional beige two-story wood exterior home idea in Grand Rapids
Exterior Home Ideas

Sponsored
Zanesville, OH
Schedule an Appointment
Jc's and Sons Affordable Home Improvements
Zanesville's Most Skilled & Knowledgeable Home Improvement Specialists
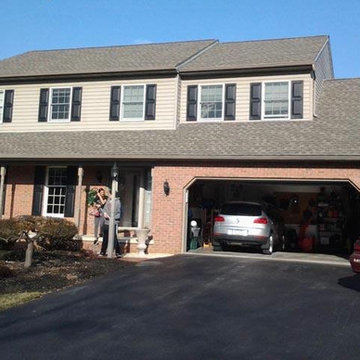
Inspiration for a large timeless beige two-story mixed siding gable roof remodel in Other
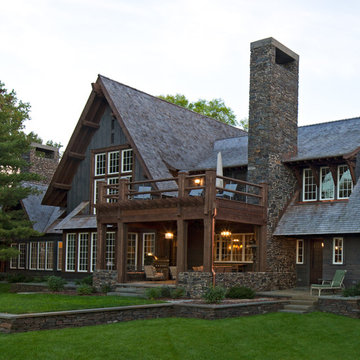
Photo by Phillip Mueller
Inspiration for a rustic gable roof remodel in Minneapolis
Inspiration for a rustic gable roof remodel in Minneapolis
1456


