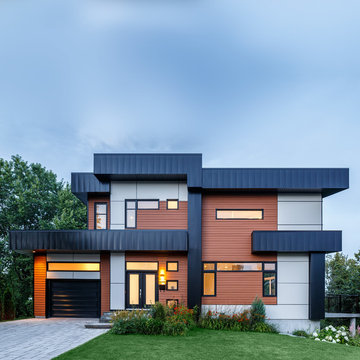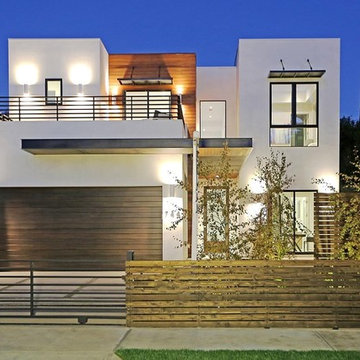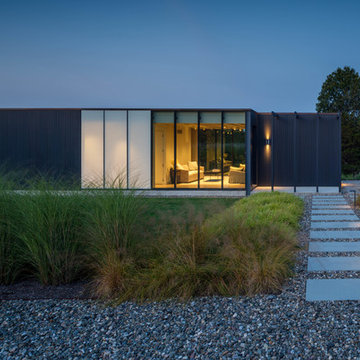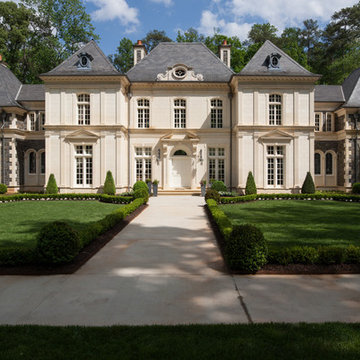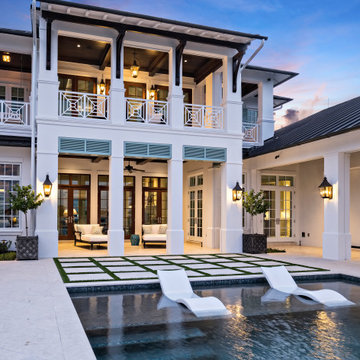Exterior Home Ideas
Refine by:
Budget
Sort by:Popular Today
2021 - 2040 of 1,478,669 photos
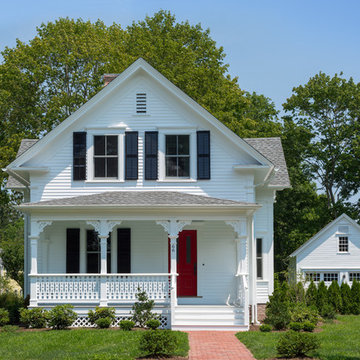
Robert Brewster Photography
Example of a mid-sized cottage white two-story concrete fiberboard exterior home design in Providence with a shingle roof
Example of a mid-sized cottage white two-story concrete fiberboard exterior home design in Providence with a shingle roof

Example of a classic white two-story exterior home design in DC Metro with a shingle roof

Large tuscan beige two-story adobe exterior home photo in Los Angeles with a tile roof
Find the right local pro for your project
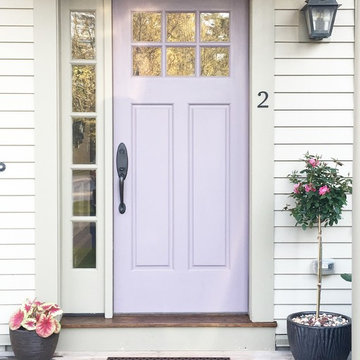
Staging at the front door lets you know that beauty will come inside too!
Example of a mid-sized transitional white wood exterior home design in Boston
Example of a mid-sized transitional white wood exterior home design in Boston
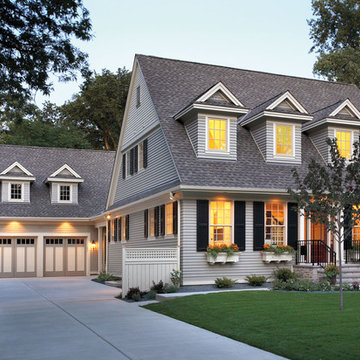
Sponsored
Galena, OH
Buckeye Restoration & Remodeling Inc.
Central Ohio's Premier Home Remodelers Since 1996

Inspiration for a mid-sized rustic beige two-story mixed siding house exterior remodel in Boston with a gambrel roof and a shingle roof
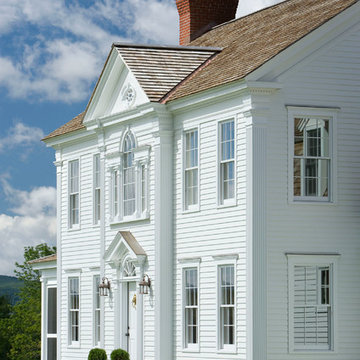
Formal Entry with elegant architectural details and proper scale and proportion.
Inspiration for a mid-sized timeless white two-story wood exterior home remodel in Burlington
Inspiration for a mid-sized timeless white two-story wood exterior home remodel in Burlington
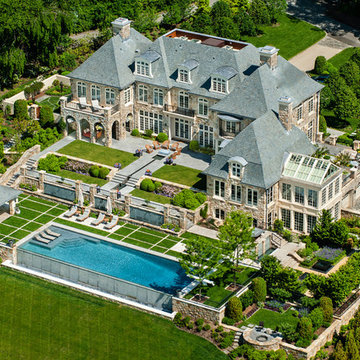
Mark P. Finlay Architects, AIA
Aerial Photo by Stanley Jesudowich
Inspiration for a timeless exterior home remodel in New York
Inspiration for a timeless exterior home remodel in New York
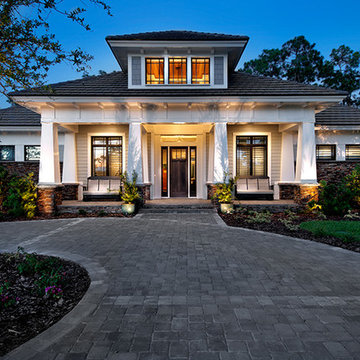
Front Elevation. The Sater Design Collection's luxury, Craftsman home plan "Prairie Pine Court" (Plan #7083). saterdesign.com
Example of a large arts and crafts gray one-story mixed siding exterior home design in Miami
Example of a large arts and crafts gray one-story mixed siding exterior home design in Miami

Sponsored
Westerville, OH
T. Walton Carr, Architects
Franklin County's Preferred Architectural Firm | Best of Houzz Winner
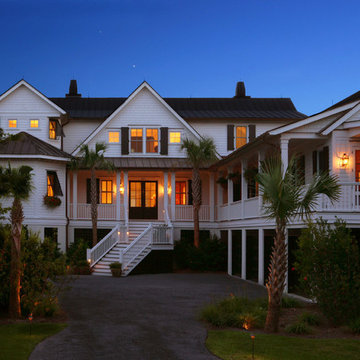
Photo by: Dickson Dunlap
Beach style white two-story wood house exterior photo in Charleston with a metal roof
Beach style white two-story wood house exterior photo in Charleston with a metal roof
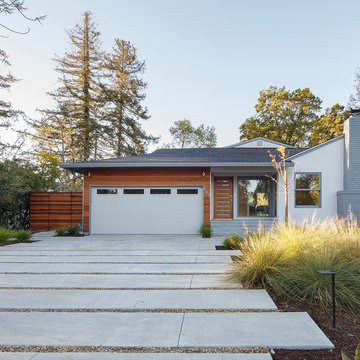
Eric Rorer
Mid-sized 1950s white one-story mixed siding house exterior photo in San Francisco with a shingle roof
Mid-sized 1950s white one-story mixed siding house exterior photo in San Francisco with a shingle roof
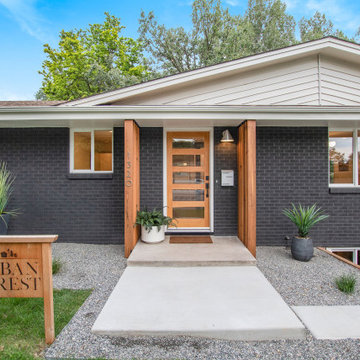
Example of a mid-sized 1950s black two-story brick exterior home design in Denver with a shingle roof
Exterior Home Ideas

Sponsored
Zanesville, OH
Jc's and Sons Affordable Home Improvements
Most Skilled Home Improvement Specialists in Franklin County
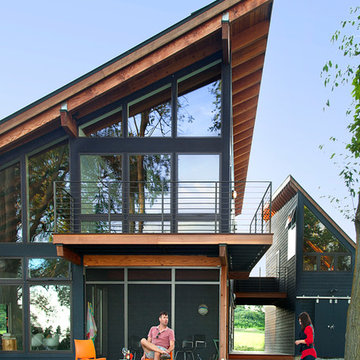
Photo by Carolyn Bates
Mid-sized trendy gray two-story wood house exterior photo in Burlington with a shed roof and a metal roof
Mid-sized trendy gray two-story wood house exterior photo in Burlington with a shed roof and a metal roof
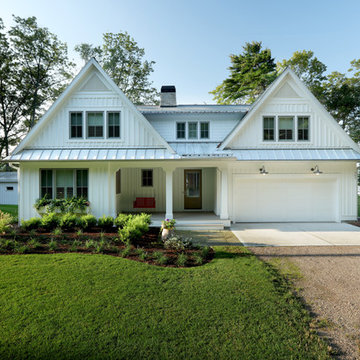
Builder: Falcon Custom Homes
Interior Designer: Mary Burns - Gallery
Photographer: Mike Buck
A perfectly proportioned story and a half cottage, the Farfield is full of traditional details and charm. The front is composed of matching board and batten gables flanking a covered porch featuring square columns with pegged capitols. A tour of the rear façade reveals an asymmetrical elevation with a tall living room gable anchoring the right and a low retractable-screened porch to the left.
Inside, the front foyer opens up to a wide staircase clad in horizontal boards for a more modern feel. To the left, and through a short hall, is a study with private access to the main levels public bathroom. Further back a corridor, framed on one side by the living rooms stone fireplace, connects the master suite to the rest of the house. Entrance to the living room can be gained through a pair of openings flanking the stone fireplace, or via the open concept kitchen/dining room. Neutral grey cabinets featuring a modern take on a recessed panel look, line the perimeter of the kitchen, framing the elongated kitchen island. Twelve leather wrapped chairs provide enough seating for a large family, or gathering of friends. Anchoring the rear of the main level is the screened in porch framed by square columns that match the style of those found at the front porch. Upstairs, there are a total of four separate sleeping chambers. The two bedrooms above the master suite share a bathroom, while the third bedroom to the rear features its own en suite. The fourth is a large bunkroom above the homes two-stall garage large enough to host an abundance of guests.
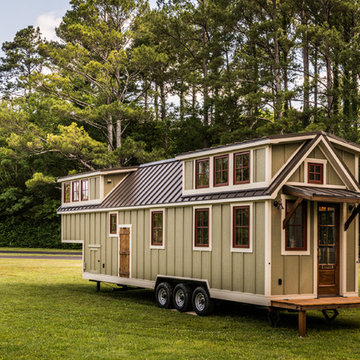
Small arts and crafts green two-story wood exterior home photo in Other with a metal roof
102






