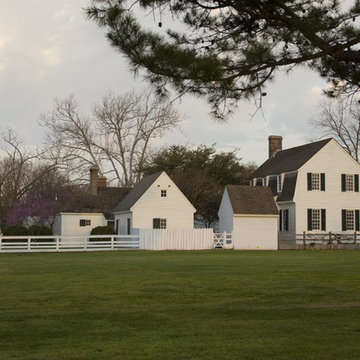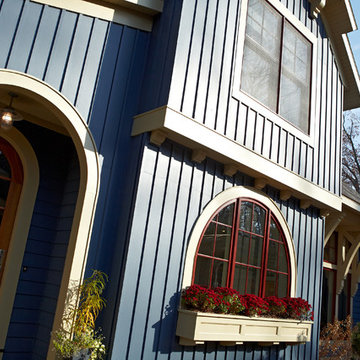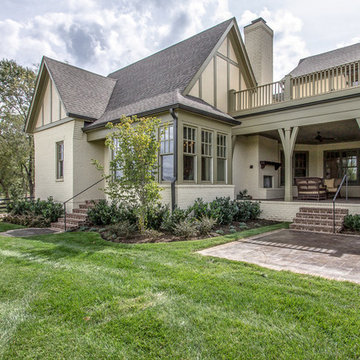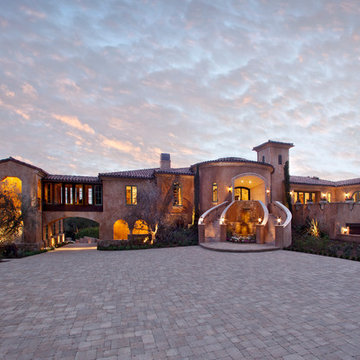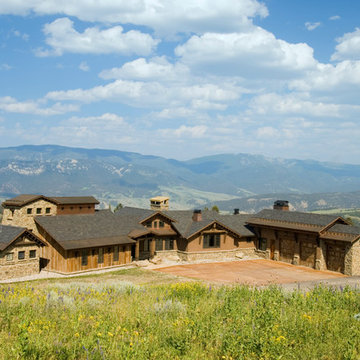Exterior Home Ideas
Refine by:
Budget
Sort by:Popular Today
8301 - 8320 of 1,478,438 photos
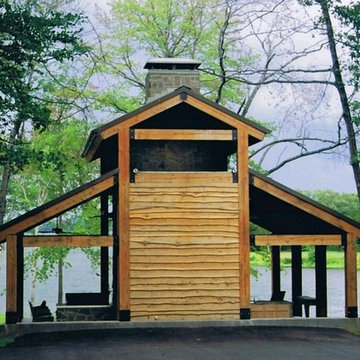
East Texas 'Party Barn' with raised center "monitor" form, located on banks of Lake Athens. This barn provides additional outdoor living room and kitchen setting, near the owners' lake house
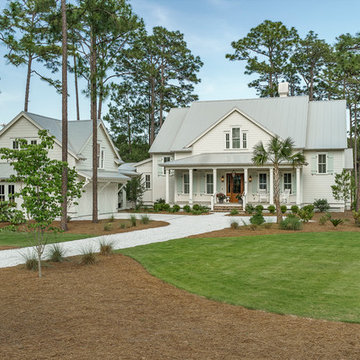
Front view of this lovely home in the heart of the Low Country of South Carolina. Thoroughly Southern, this home has a wide, open front porch, shell drive and walkway, beautifully landscaped and low maintenance lawn, a separate guest suite over the garage - absolutely beautiful.
Find the right local pro for your project
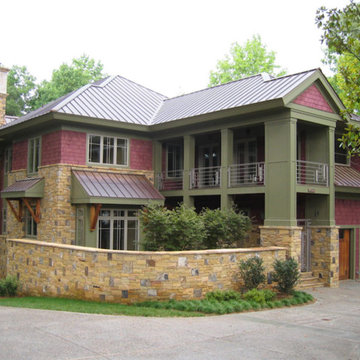
Example of a large arts and crafts green two-story mixed siding exterior home design in Charlotte with a clipped gable roof
GAF Timberline HD Architectural Shingles in Slate on Residential Roof
Exterior home photo in Seattle
Exterior home photo in Seattle
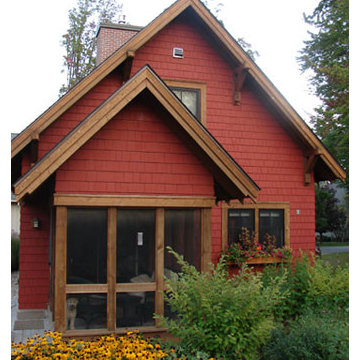
Indian Corn
Mid-sized elegant red one-story wood exterior home photo in Grand Rapids
Mid-sized elegant red one-story wood exterior home photo in Grand Rapids

Sponsored
Zanesville, OH
Jc's and Sons Affordable Home Improvements
Most Skilled Home Improvement Specialists in Franklin County
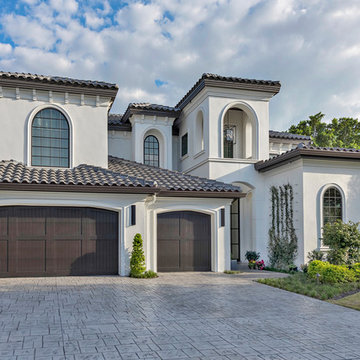
The Design Styles Architecture team beautifully remodeled the exterior and interior of this Carolina Circle home. The home was originally built in 1973 and was 5,860 SF; the remodel added 1,000 SF to the total under air square-footage. The exterior of the home was revamped to take your typical Mediterranean house with yellow exterior paint and red Spanish style roof and update it to a sleek exterior with gray roof, dark brown trim, and light cream walls. Additions were done to the home to provide more square footage under roof and more room for entertaining. The master bathroom was pushed out several feet to create a spacious marbled master en-suite with walk in shower, standing tub, walk in closets, and vanity spaces. A balcony was created to extend off of the second story of the home, creating a covered lanai and outdoor kitchen on the first floor. Ornamental columns and wrought iron details inside the home were removed or updated to create a clean and sophisticated interior. The master bedroom took the existing beam support for the ceiling and reworked it to create a visually stunning ceiling feature complete with up-lighting and hanging chandelier creating a warm glow and ambiance to the space. An existing second story outdoor balcony was converted and tied in to the under air square footage of the home, and is now used as a workout room that overlooks the ocean. The existing pool and outdoor area completely updated and now features a dock, a boat lift, fire features and outdoor dining/ kitchen.
Photo by: Design Styles Architecture
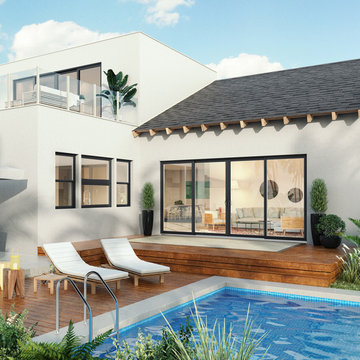
Stylish black windows and patio door create stunning contrast against white stucco home. These vinyl windows and sliding glass door open to a beautiful poolside patio.
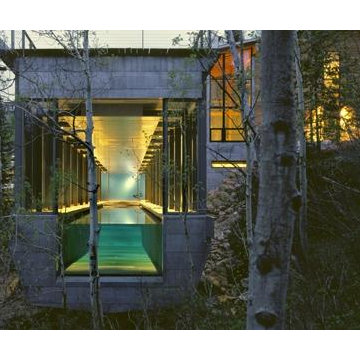
The steep sloping terrain and expansive views of the alpine landscape were essential in defining the form of the house. Two linear volumes intersect at the main living space connecting the guest and master wings. The pool volume continues into the forest; terminating as it cantilevers over a seasonal creek. The material palette complements the natural setting of the house: wood siding, concrete walls, stone masses and expanses of glass create a strong connection to the landscape.
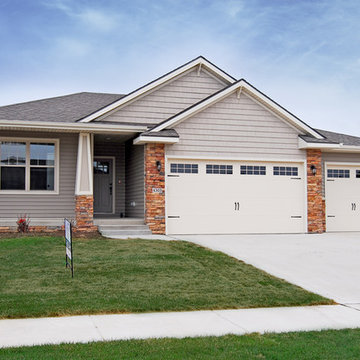
Mid-sized craftsman gray two-story mixed siding exterior home idea in Other with a hip roof
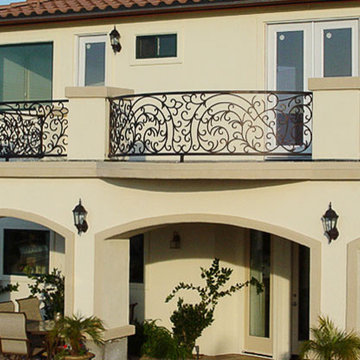
Iron Railing
Inspiration for a mediterranean exterior home remodel in San Diego
Inspiration for a mediterranean exterior home remodel in San Diego
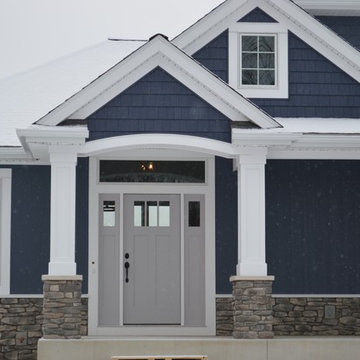
Inspiration for a large craftsman blue two-story mixed siding house exterior remodel in Other with a hip roof and a shingle roof
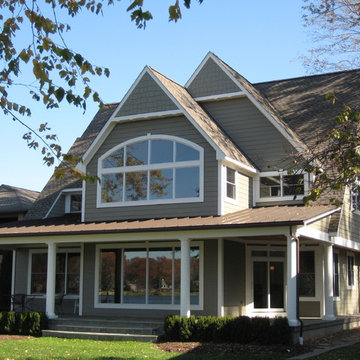
Example of a large classic gray two-story concrete fiberboard house exterior design in Detroit with a shingle roof
Exterior Home Ideas
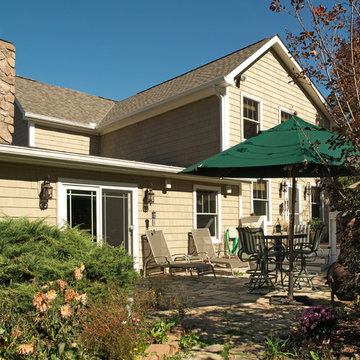
Sponsored
Westerville, OH
Custom Home Works
Franklin County's Award-Winning Design, Build and Remodeling Expert

Step inside this rare & magnificent new construction French Quarter home filled with historic style and contemporary ease & elegance.
Set within Maison Du Parc, this community offers the perfect blend of old and new with the combination of completely renovated historic structures and brand new ground up construction. This seamless integration of traditional New Orleans design with modern luxury creates an exclusive retreat within the cherished New Orleans Vieux Carre. Take the tour! http://ow.ly/ClEZ30nBGOX
Featured Lanterns: http://ow.ly/hEVD30nBGyX | http://ow.ly/DGH330nBGEe
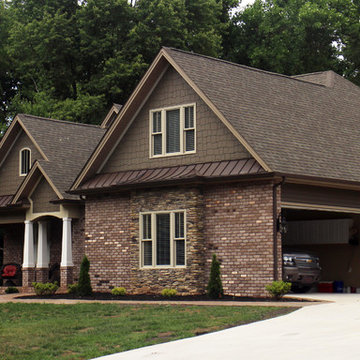
Rempfer Construction, Inc.
siding - metal - columns
Inspiration for a mid-sized timeless brown two-story vinyl exterior home remodel in Other
Inspiration for a mid-sized timeless brown two-story vinyl exterior home remodel in Other
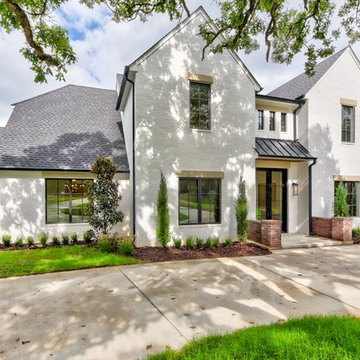
Inspiration for a large transitional white two-story brick exterior home remodel in Oklahoma City with a shingle roof
416






