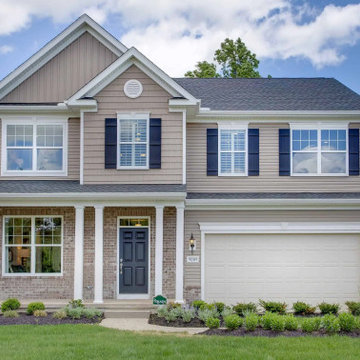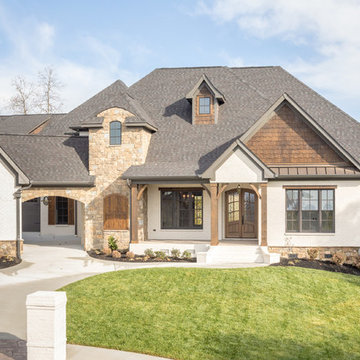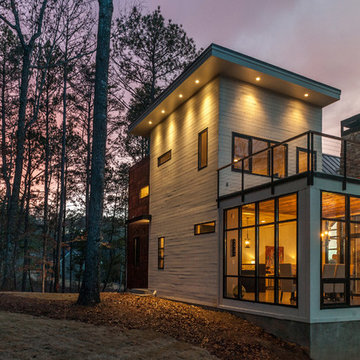Exterior Home Ideas
Refine by:
Budget
Sort by:Popular Today
2301 - 2320 of 1,479,139 photos
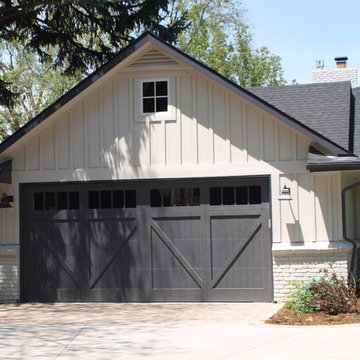
Example of a mid-sized classic gray one-story mixed siding exterior home design in Denver with a shingle roof

Mark Hoyle
Mid-sized craftsman green three-story wood gable roof idea in Other
Mid-sized craftsman green three-story wood gable roof idea in Other
Find the right local pro for your project
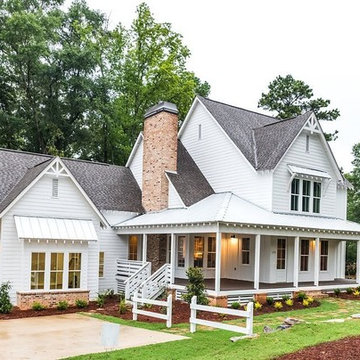
Example of a large farmhouse white two-story vinyl house exterior design in Atlanta with a hip roof and a shingle roof
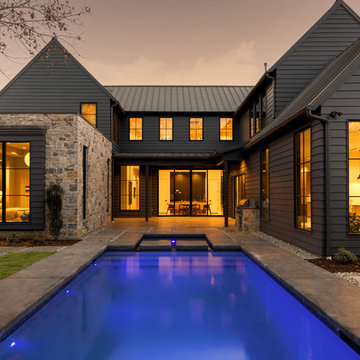
Builder: Hayes Signature Homes
Photography: Costa Christ Media
Inspiration for a country exterior home remodel in Dallas
Inspiration for a country exterior home remodel in Dallas
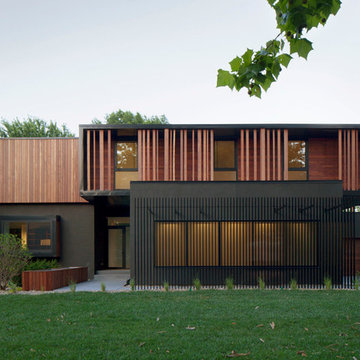
Baulinder Haus is located just a few houses down from a landmark Kansas City area home designed by Bauhaus architect Marcel Breuer. Baulinder Haus draws inspiration from the details of the neighboring home. Vertically oriented wood siding, simple forms, and overhanging masses—these were part of Breuer’s modernist palette. The house’s form consists of a series of stacked boxes, with public spaces on the ground level and private spaces in the boxes above. The boxes are oriented in a U-shaped plan to create a generous private courtyard. This was designed as an extension of the interior living space, blurring the boundaries between indoors and outdoors.
Floor-to-ceiling south facing windows in the courtyard are shaded by the overhanging second floor above to prohibit solar heat gain, but allow for passive solar heating in the winter. Other sustainable elements of the home include a geothermal heat pump HVAC system, energy efficient windows and sprayed foam insulation. The exterior wood is a vertical shiplap siding milled from FSC certified Machiche. Baulinder Haus was designed to meet and exceed requirements put forward by the U.S. Environmental Protection Agency for their Indoor airPLUS qualified homes, and is working toward Energy Star qualification.
Machiche and steel screening elements provide depth and texture to front facade.
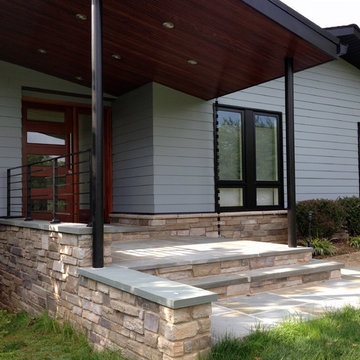
The shape of the angled porch-roof, sets the tone for a truly modern entryway. This protective covering makes a dramatic statement, as it hovers over the front door. The blue-stone terrace conveys even more interest, as it gradually moves upward, morphing into steps, until it reaches the porch.
Porch Detail
The multicolored tan stone, used for the risers and retaining walls, is proportionally carried around the base of the house. Horizontal sustainable-fiber cement board replaces the original vertical wood siding, and widens the appearance of the facade. The color scheme — blue-grey siding, cherry-wood door and roof underside, and varied shades of tan and blue stone — is complimented by the crisp-contrasting black accents of the thin-round metal columns, railing, window sashes, and the roof fascia board and gutters.
This project is a stunning example of an exterior, that is both asymmetrical and symmetrical. Prior to the renovation, the house had a bland 1970s exterior. Now, it is interesting, unique, and inviting.
Photography Credit: Tom Holdsworth Photography
Contractor: Owings Brothers Contracting
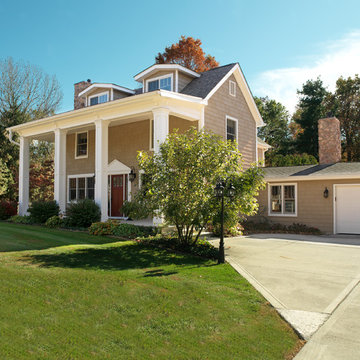
Sponsored
Westerville, OH
Custom Home Works
Franklin County's Award-Winning Design, Build and Remodeling Expert
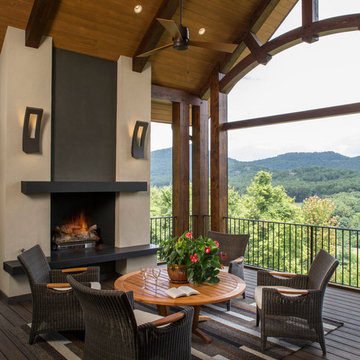
Builder: Thompson Properties
Interior Designer: Allard & Roberts Interior Design
Cabinetry: Advance Cabinetry
Countertops: Mountain Marble & Granite
Lighting Fixtures: Lux Lighting and Allard & Roberts
Doors: Sun Mountain
Plumbing & Appliances: Ferguson
Photography: David Dietrich Photography
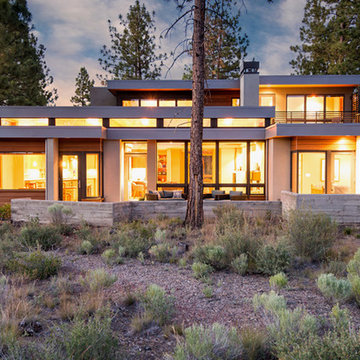
The house opens onto a south-facing patio. The clerestories surround the living spaces with light and sky views.
Mid-sized contemporary beige two-story wood flat roof idea in Other
Mid-sized contemporary beige two-story wood flat roof idea in Other
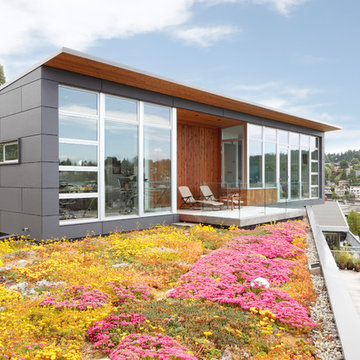
Alex Hayden
Small modern gray one-story mixed siding exterior home idea in Seattle with a shed roof
Small modern gray one-story mixed siding exterior home idea in Seattle with a shed roof
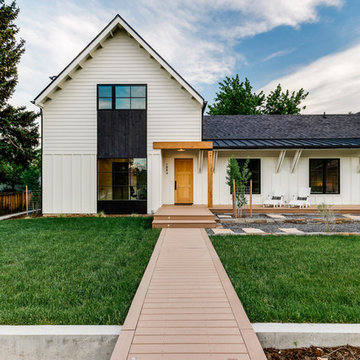
Entry to the residence
Inspiration for a scandinavian exterior home remodel in Denver
Inspiration for a scandinavian exterior home remodel in Denver
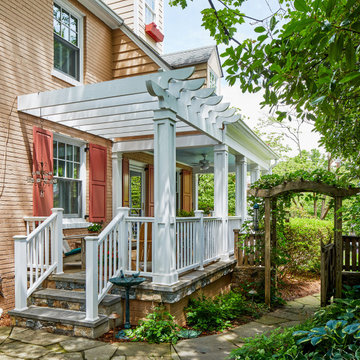
Photography by Stacy Zarin Goldberg
Example of a classic exterior home design in DC Metro
Example of a classic exterior home design in DC Metro
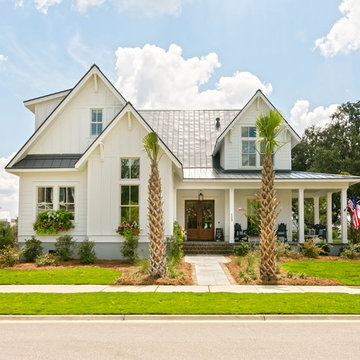
Beach style white two-story exterior home photo in Charleston with a metal roof

Example of a large country gray one-story wood and board and batten exterior home design in San Francisco with a mixed material roof and a black roof
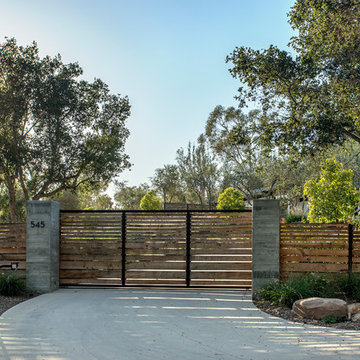
Jim Bartsch Photography
Inspiration for a large mid-century modern white one-story exterior home remodel in Santa Barbara
Inspiration for a large mid-century modern white one-story exterior home remodel in Santa Barbara
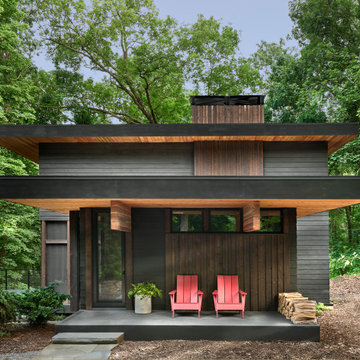
The low slung roof at the entry makes the spaces within that much more open and expansive.
Mid-sized mountain style black three-story concrete fiberboard exterior home photo in Chicago with a green roof
Mid-sized mountain style black three-story concrete fiberboard exterior home photo in Chicago with a green roof
Exterior Home Ideas

Sponsored
Hilliard
Rodriguez Construction Company
Industry Leading Home Builders in Franklin County, OH
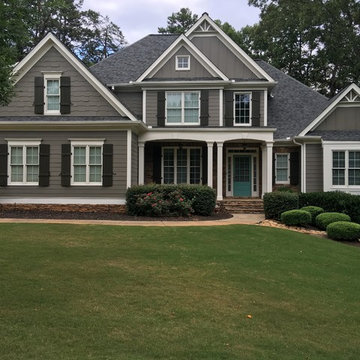
Inspiration for a large timeless brown two-story vinyl house exterior remodel in Atlanta with a gambrel roof
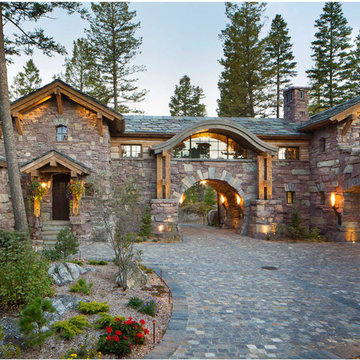
Located in Whitefish, Montana near one of our nation’s most beautiful national parks, Glacier National Park, Great Northern Lodge was designed and constructed with a grandeur and timelessness that is rarely found in much of today’s fast paced construction practices. Influenced by the solid stacked masonry constructed for Sperry Chalet in Glacier National Park, Great Northern Lodge uniquely exemplifies Parkitecture style masonry. The owner had made a commitment to quality at the onset of the project and was adamant about designating stone as the most dominant material. The criteria for the stone selection was to be an indigenous stone that replicated the unique, maroon colored Sperry Chalet stone accompanied by a masculine scale. Great Northern Lodge incorporates centuries of gained knowledge on masonry construction with modern design and construction capabilities and will stand as one of northern Montana’s most distinguished structures for centuries to come.
116







