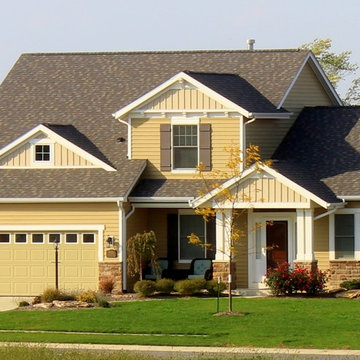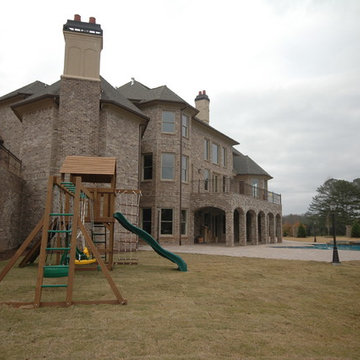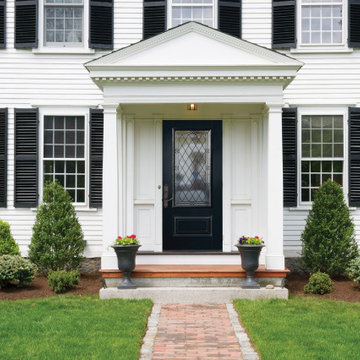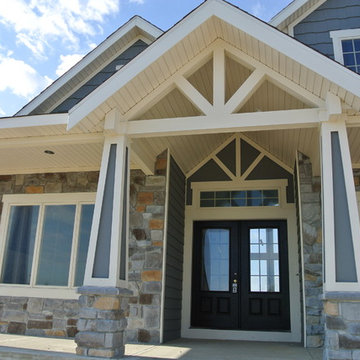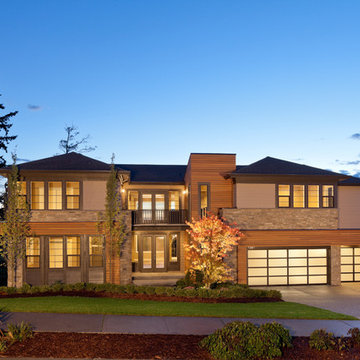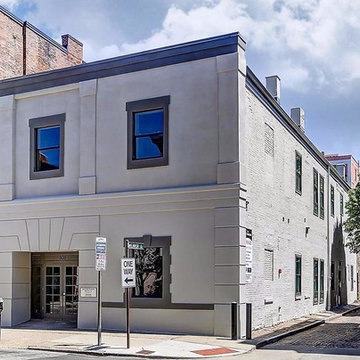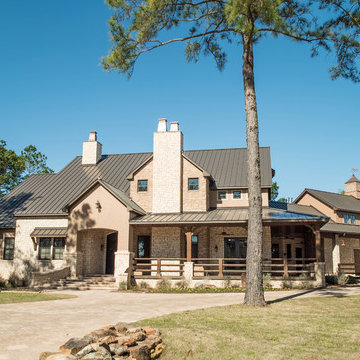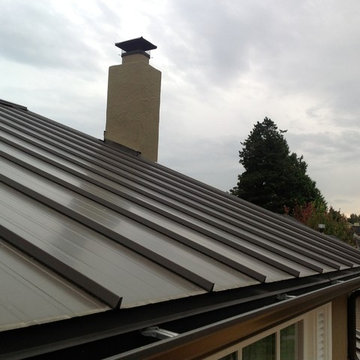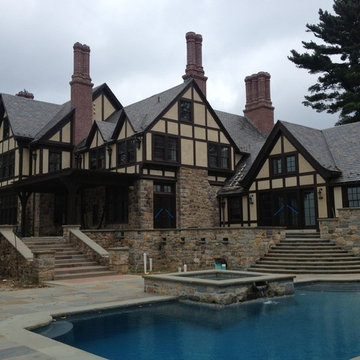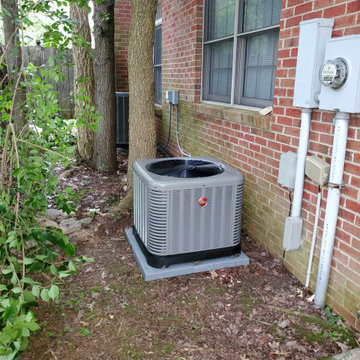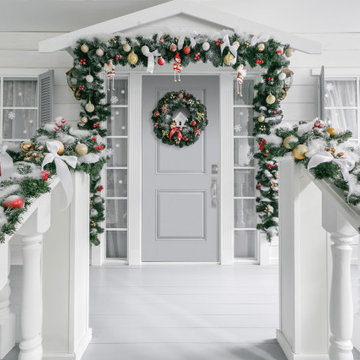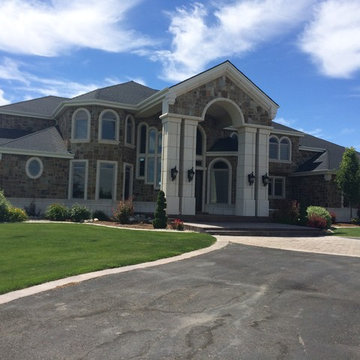Exterior Home Ideas
Refine by:
Budget
Sort by:Popular Today
38541 - 38560 of 1,478,663 photos
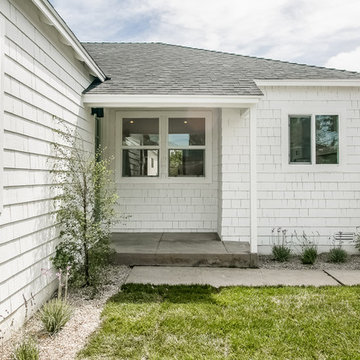
Planomatic
Mid-sized country white one-story wood exterior home idea in Los Angeles with a shingle roof
Mid-sized country white one-story wood exterior home idea in Los Angeles with a shingle roof
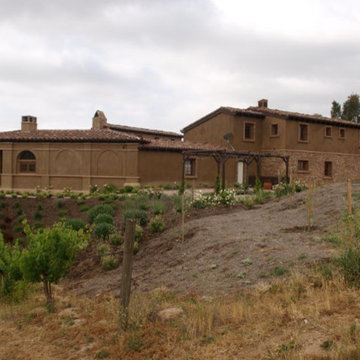
Michael Montgomery
early photo showing rear of the house, olive grove and veranda.
Example of a classic exterior home design in San Diego
Example of a classic exterior home design in San Diego
Find the right local pro for your project
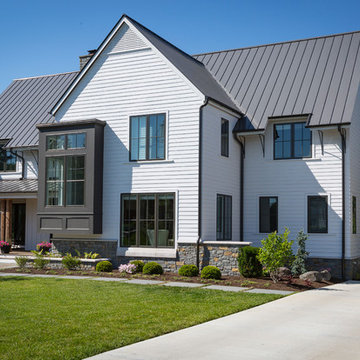
RVP Photography
Cottage white two-story concrete fiberboard gable roof photo in Cincinnati
Cottage white two-story concrete fiberboard gable roof photo in Cincinnati
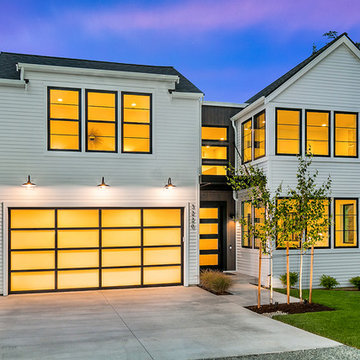
Large cottage white two-story concrete fiberboard exterior home photo in Seattle with a shingle roof
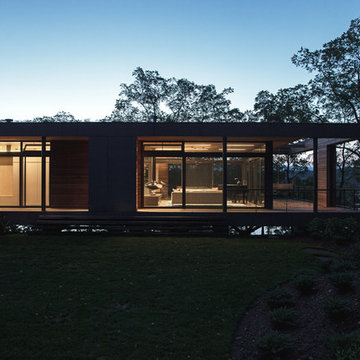
practical(ly) studios ©2014
Contemporary gray concrete fiberboard exterior home idea in New York
Contemporary gray concrete fiberboard exterior home idea in New York
Reload the page to not see this specific ad anymore
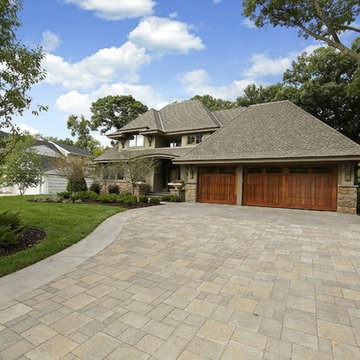
Space Crafting
Example of a transitional exterior home design in Minneapolis
Example of a transitional exterior home design in Minneapolis
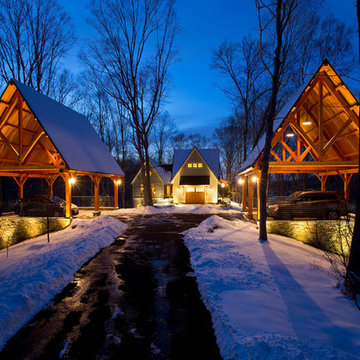
The design of this home was driven by the owners’ desire for a three-bedroom waterfront home that showcased the spectacular views and park-like setting. As nature lovers, they wanted their home to be organic, minimize any environmental impact on the sensitive site and embrace nature.
This unique home is sited on a high ridge with a 45° slope to the water on the right and a deep ravine on the left. The five-acre site is completely wooded and tree preservation was a major emphasis. Very few trees were removed and special care was taken to protect the trees and environment throughout the project. To further minimize disturbance, grades were not changed and the home was designed to take full advantage of the site’s natural topography. Oak from the home site was re-purposed for the mantle, powder room counter and select furniture.
The visually powerful twin pavilions were born from the need for level ground and parking on an otherwise challenging site. Fill dirt excavated from the main home provided the foundation. All structures are anchored with a natural stone base and exterior materials include timber framing, fir ceilings, shingle siding, a partial metal roof and corten steel walls. Stone, wood, metal and glass transition the exterior to the interior and large wood windows flood the home with light and showcase the setting. Interior finishes include reclaimed heart pine floors, Douglas fir trim, dry-stacked stone, rustic cherry cabinets and soapstone counters.
Exterior spaces include a timber-framed porch, stone patio with fire pit and commanding views of the Occoquan reservoir. A second porch overlooks the ravine and a breezeway connects the garage to the home.
Numerous energy-saving features have been incorporated, including LED lighting, on-demand gas water heating and special insulation. Smart technology helps manage and control the entire house.
Greg Hadley Photography
Reload the page to not see this specific ad anymore
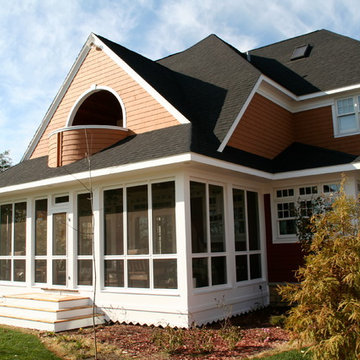
© Todd J. Nunemaker, Architect
Mid-sized elegant red three-story wood exterior home photo in Indianapolis
Mid-sized elegant red three-story wood exterior home photo in Indianapolis
Exterior Home Ideas
Reload the page to not see this specific ad anymore
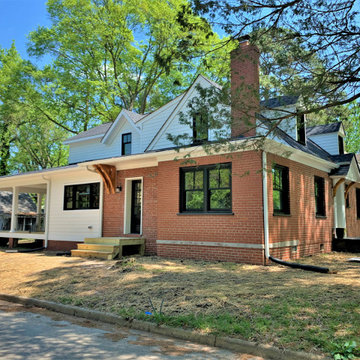
We started with a small, 3 bedroom, 2 bath brick cape and turned it into a 4 bedroom, 3 bath home, with a new kitchen/family room layout downstairs and new owner’s suite upstairs. Downstairs on the rear of the home, we added a large, deep, wrap-around covered porch with a standing seam metal roof.
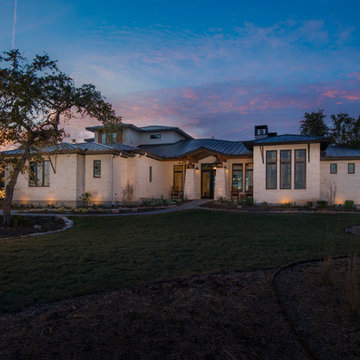
Design guiding principles include using a minimalist approach to give this home an organic and modern character. The floor plan compliments the needs of a growing family and the professional telecommuter. Sitting atop a ridge in Belvedere, this home provides miles of hill country views combined with a lot adorned with massive live oaks. The outdoor diving pool brings a splash of comfort on a hot summers day.
1928






