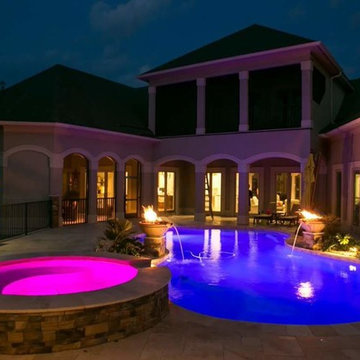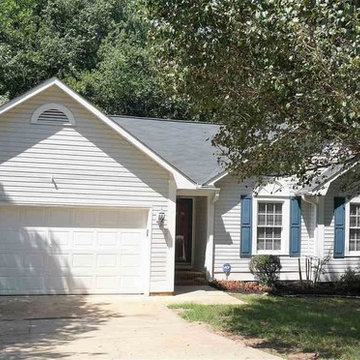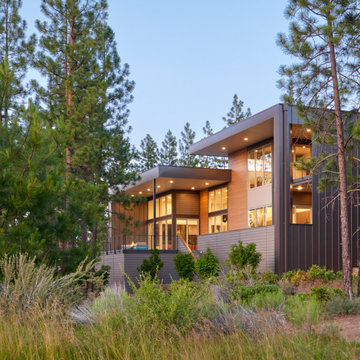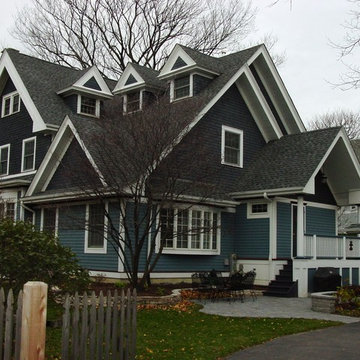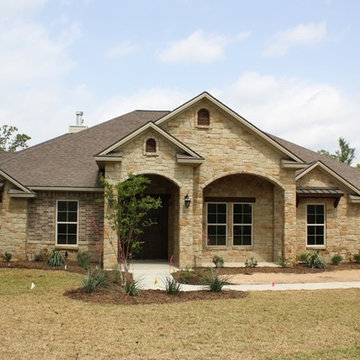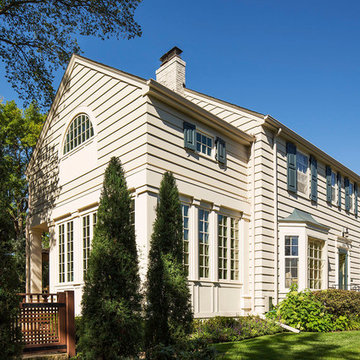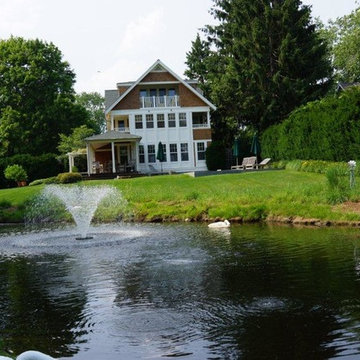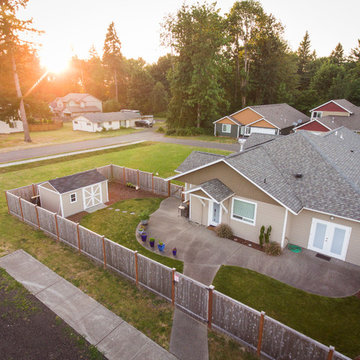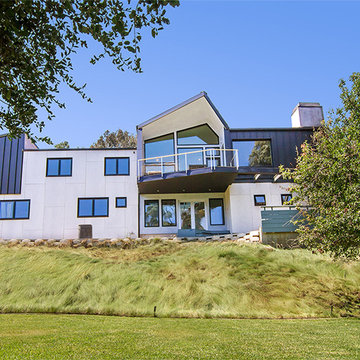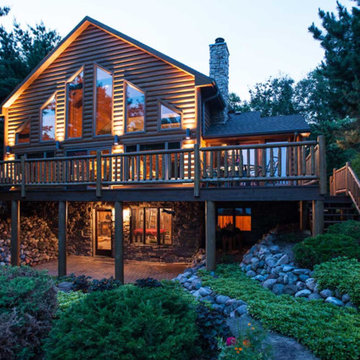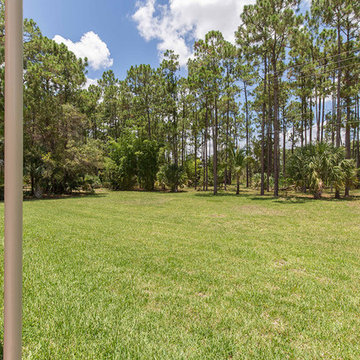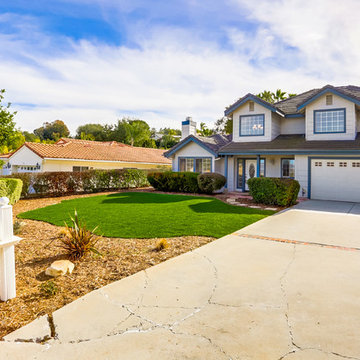Exterior Home Ideas
Refine by:
Budget
Sort by:Popular Today
96141 - 96160 of 1,478,652 photos
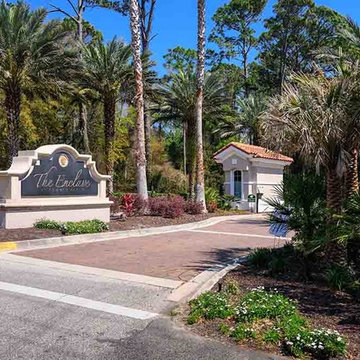
Artisan Homes newest community. The Enclave at Summer Beach, is a perfect spot for resort style living on Amelia Island. This 2609 square foot home includes 3 Bedrooms and 3.5 baths. Open concept floorplan with Gourmet Kitchen perfect for preparing meals for your family and friends. The main level is lined with large windows letting in lots of natural light. The Master Bedroom and bath are on the main level. The second floor includes a loft and two large bedrooms, each with it's own full bathroom. Home includes elevator. The Enclave has a planned paved beach access. Pack up your golf cart, bike, or walk to the beach. Lawn maintenance included with HOA. Community pool coming summer 2019. Home currently under construction. Estimated completion date July 2019.
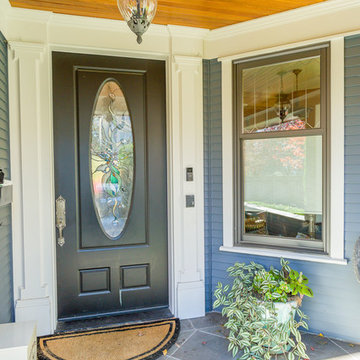
This sun draped, front entrance creates a magnificent appeal, with large square stones, exceptional millwork trim around the door and gorgeous honey-dripped, tongue and groove cedar planking overhead.
Find the right local pro for your project
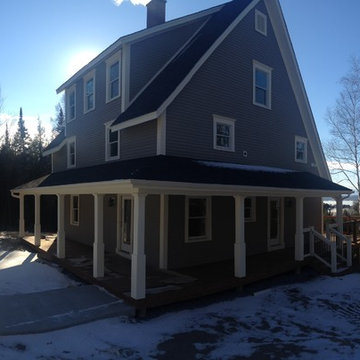
Inspiration for a mid-sized timeless green three-story concrete fiberboard gable roof remodel in Burlington
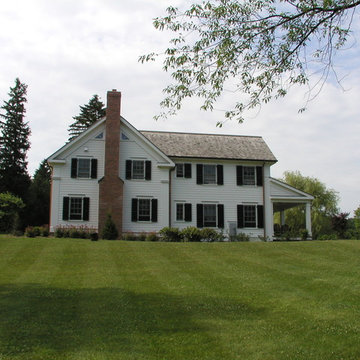
This view is from the nearby Shonandoah Lake. The reverse gabled roof srtucture to the right is a new family room and master bedroom addition.
Elegant exterior home photo in New York
Elegant exterior home photo in New York
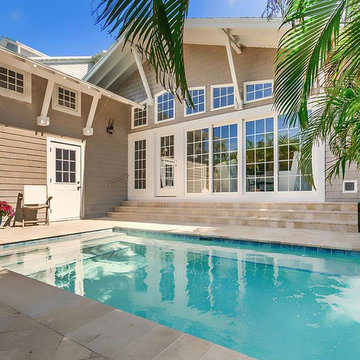
Beach Bungalow Addition
Inspiration for a mid-sized coastal beige two-story wood exterior home remodel in Tampa
Inspiration for a mid-sized coastal beige two-story wood exterior home remodel in Tampa
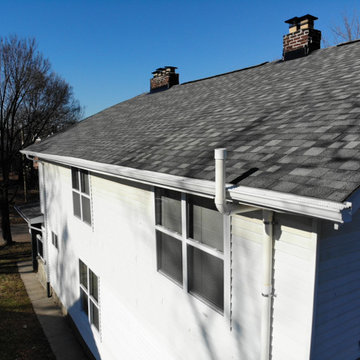
Sponsored
Columbus, OH
Klaus Roofing of Ohio
Central Ohio's Source for Reliable, Top-Quality Roofing Solutions
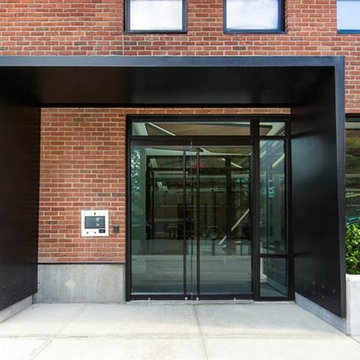
Example of a large minimalist red three-story brick flat roof design in New York
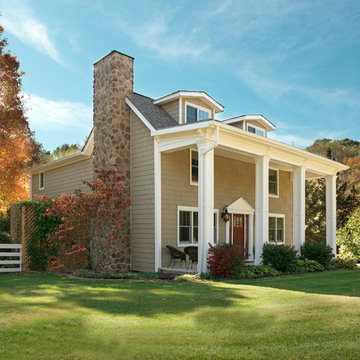
Sponsored
Westerville, OH
Custom Home Works
Franklin County's Award-Winning Design, Build and Remodeling Expert
Exterior Home Ideas
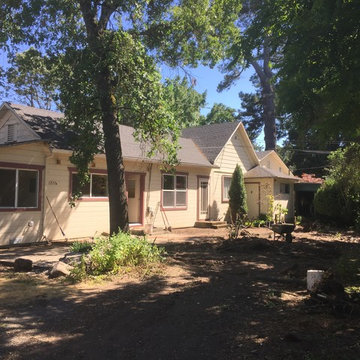
View of 19th Century farmhouse before work commenced.
Small farmhouse exterior home idea in San Francisco
Small farmhouse exterior home idea in San Francisco
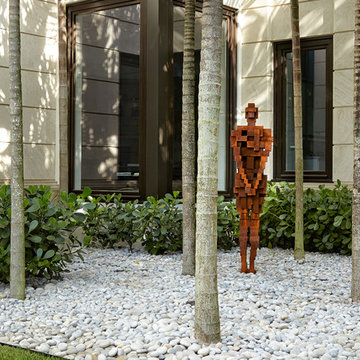
New contemporary 2-story custom home with 3-car garage. Home includes library, office, 4-bedroom, 4-bathrooms, 2 powder rooms, butler’s pantry, bar and negative edge swimming pool and spa.
4808






