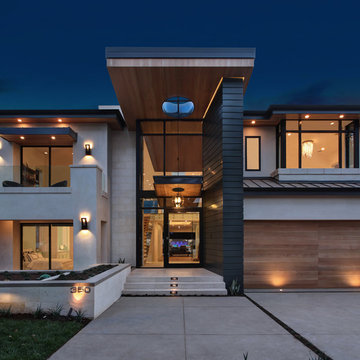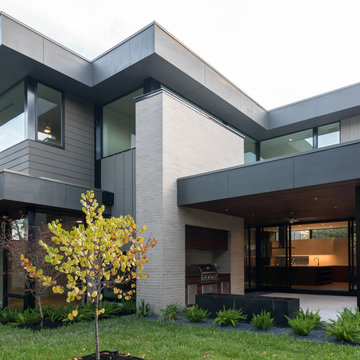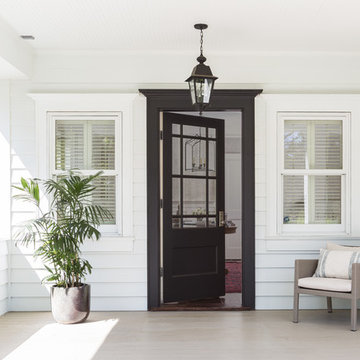Exterior Home Ideas
Refine by:
Budget
Sort by:Popular Today
3981 - 4000 of 1,479,257 photos
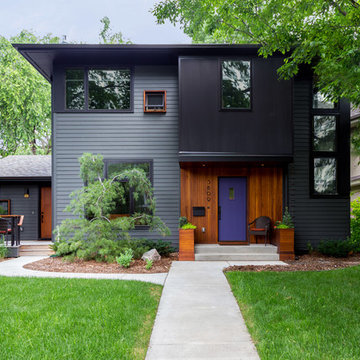
Photo: Peter Atkins
Architect / Builder: Choice Wood Company
Inspiration for a contemporary gray two-story exterior home remodel in Minneapolis
Inspiration for a contemporary gray two-story exterior home remodel in Minneapolis
Find the right local pro for your project
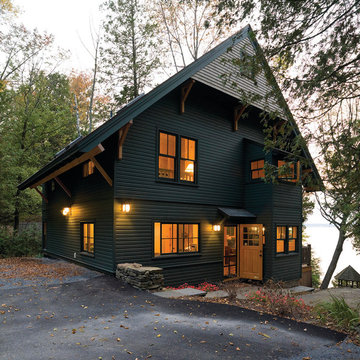
Rustic Camp Located in Northern Vermont
Susan Teare Photography
Small arts and crafts green two-story wood gable roof photo in Burlington
Small arts and crafts green two-story wood gable roof photo in Burlington
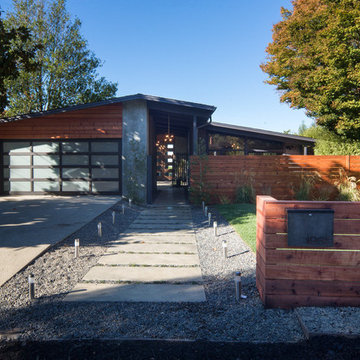
Marcell Puzsar Bright Room SF
1960s gray two-story concrete exterior home photo in San Francisco
1960s gray two-story concrete exterior home photo in San Francisco
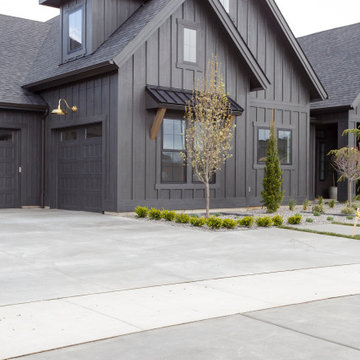
Sherwin Williams Iron Ore on Truwood Siding
Custom Stain on Corbels
Lighting from Cocoweb
Minimalist exterior home photo in Boise
Minimalist exterior home photo in Boise
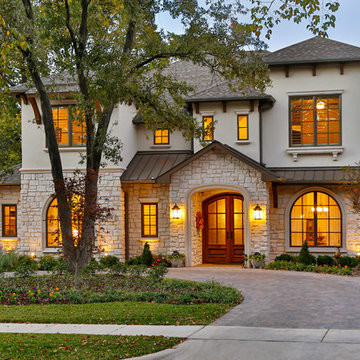
Terri Glanger Photography
www.glanger.com
Large tuscan two-story stone exterior home photo in Dallas with a mixed material roof
Large tuscan two-story stone exterior home photo in Dallas with a mixed material roof

Sponsored
Westerville, OH
T. Walton Carr, Architects
Franklin County's Preferred Architectural Firm | Best of Houzz Winner
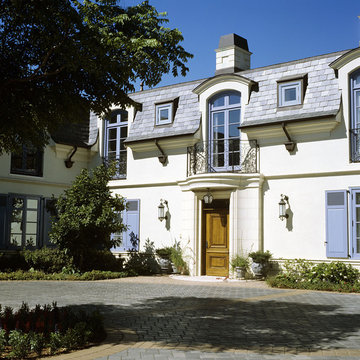
photo by Gridley+Graves
Inspiration for a mediterranean two-story exterior home remodel in Santa Barbara
Inspiration for a mediterranean two-story exterior home remodel in Santa Barbara
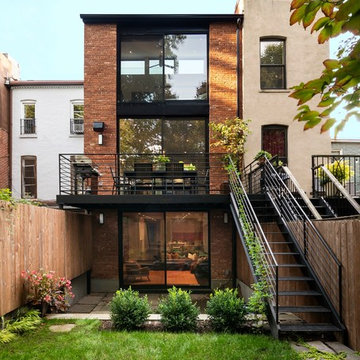
Photo: Bjorg Magnea
Contemporary three-story brick townhouse exterior idea in New York
Contemporary three-story brick townhouse exterior idea in New York
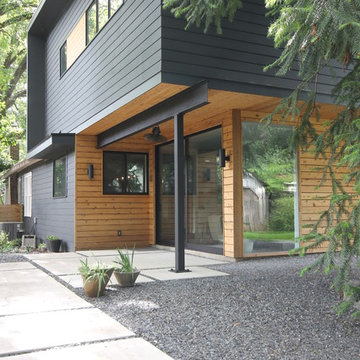
Inspiration for a large contemporary black two-story wood exterior home remodel in Atlanta

Inspiration for a large coastal white two-story stucco and shingle house exterior remodel in Miami with a tile roof, a hip roof and a brown roof
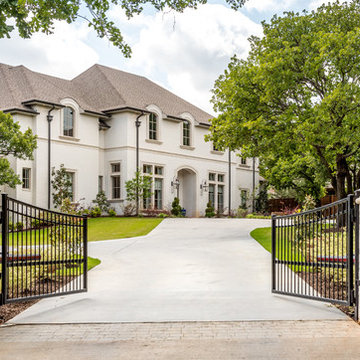
Inspiration for a huge french country white two-story brick house exterior remodel in Dallas with a shingle roof and a hip roof

Sponsored
Westerville, OH
T. Walton Carr, Architects
Franklin County's Preferred Architectural Firm | Best of Houzz Winner
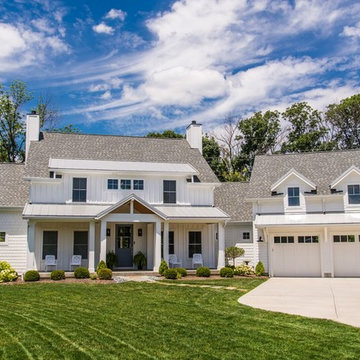
Modern Farmhouse - Built by High Pointe Custom Homes, LLC
Mid-sized cottage white two-story mixed siding gable roof idea in Cincinnati
Mid-sized cottage white two-story mixed siding gable roof idea in Cincinnati
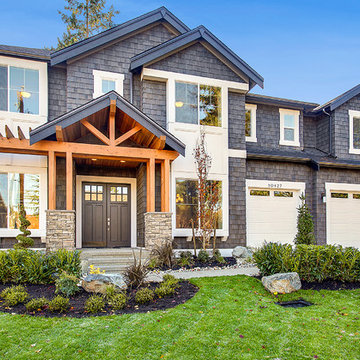
Exterior front facing shot of the Acropolis, a harmonious blend of mixed materials including wood and stone, and featuring multi garage doors.
Inspiration for a large craftsman gray two-story wood exterior home remodel in Seattle with a hip roof
Inspiration for a large craftsman gray two-story wood exterior home remodel in Seattle with a hip roof
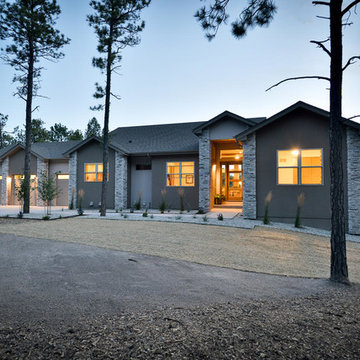
Large trendy brown two-story mixed siding exterior home photo in Denver with a shingle roof
Exterior Home Ideas
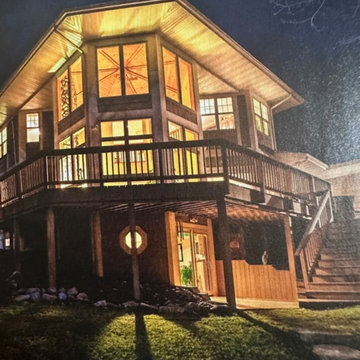
Sponsored
Hilliard
Rodriguez Construction Company
Industry Leading Home Builders in Franklin County, OH
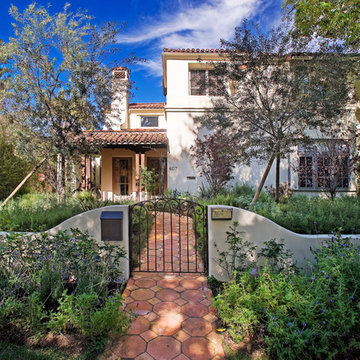
Photo by Everett Fenton Gidley
Inspiration for a mediterranean white two-story stucco exterior home remodel in Los Angeles with a tile roof
Inspiration for a mediterranean white two-story stucco exterior home remodel in Los Angeles with a tile roof
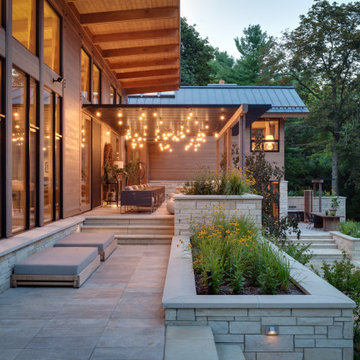
The owners requested a Private Resort that catered to their love for entertaining friends and family, a place where 2 people would feel just as comfortable as 42. Located on the western edge of a Wisconsin lake, the site provides a range of natural ecosystems from forest to prairie to water, allowing the building to have a more complex relationship with the lake - not merely creating large unencumbered views in that direction. The gently sloping site to the lake is atypical in many ways to most lakeside lots - as its main trajectory is not directly to the lake views - allowing for focus to be pushed in other directions such as a courtyard and into a nearby forest.
The biggest challenge was accommodating the large scale gathering spaces, while not overwhelming the natural setting with a single massive structure. Our solution was found in breaking down the scale of the project into digestible pieces and organizing them in a Camp-like collection of elements:
- Main Lodge: Providing the proper entry to the Camp and a Mess Hall
- Bunk House: A communal sleeping area and social space.
- Party Barn: An entertainment facility that opens directly on to a swimming pool & outdoor room.
- Guest Cottages: A series of smaller guest quarters.
- Private Quarters: The owners private space that directly links to the Main Lodge.
These elements are joined by a series green roof connectors, that merge with the landscape and allow the out buildings to retain their own identity. This Camp feel was further magnified through the materiality - specifically the use of Doug Fir, creating a modern Northwoods setting that is warm and inviting. The use of local limestone and poured concrete walls ground the buildings to the sloping site and serve as a cradle for the wood volumes that rest gently on them. The connections between these materials provided an opportunity to add a delicate reading to the spaces and re-enforce the camp aesthetic.
The oscillation between large communal spaces and private, intimate zones is explored on the interior and in the outdoor rooms. From the large courtyard to the private balcony - accommodating a variety of opportunities to engage the landscape was at the heart of the concept.
Overview
Chenequa, WI
Size
Total Finished Area: 9,543 sf
Completion Date
May 2013
Services
Architecture, Landscape Architecture, Interior Design
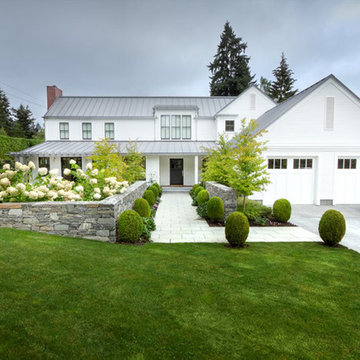
Mid-sized farmhouse white two-story wood exterior home photo in Seattle with a metal roof
200






