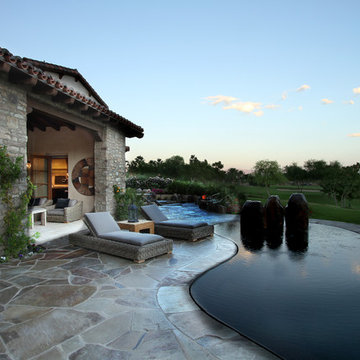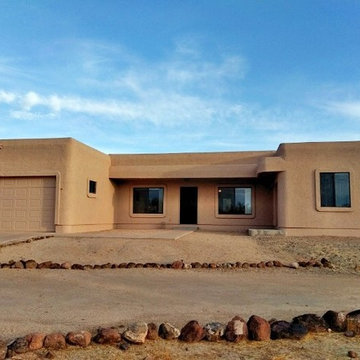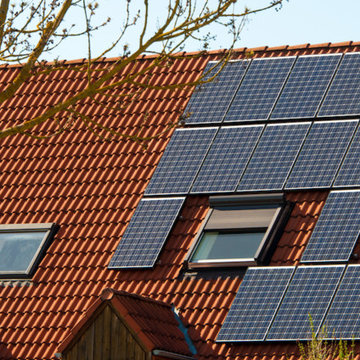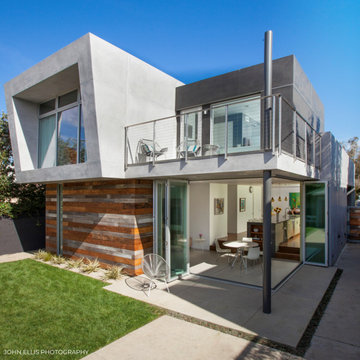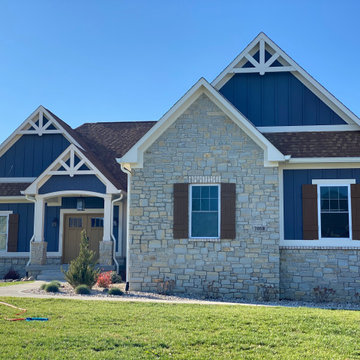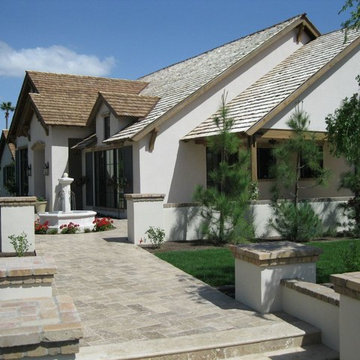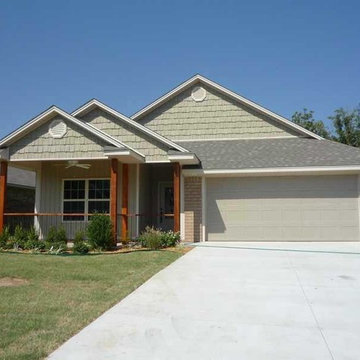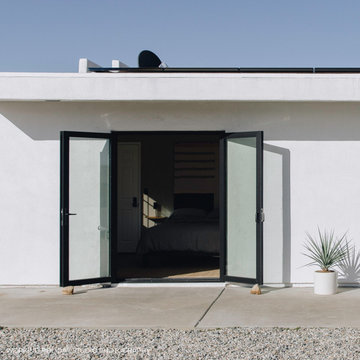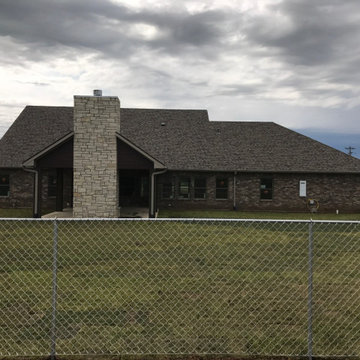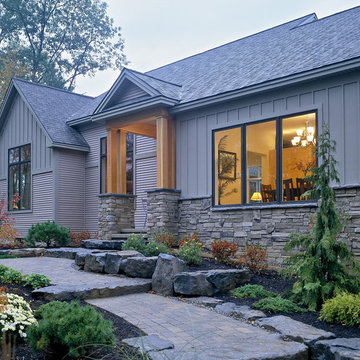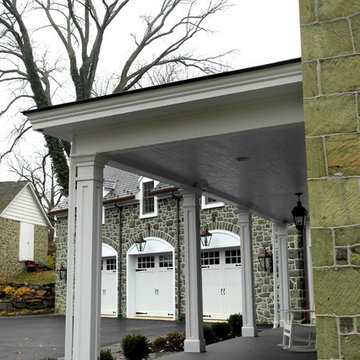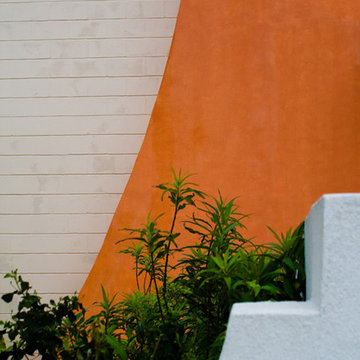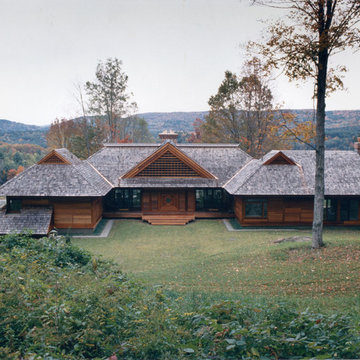Exterior Home Ideas
Refine by:
Budget
Sort by:Popular Today
86861 - 86880 of 1,479,193 photos
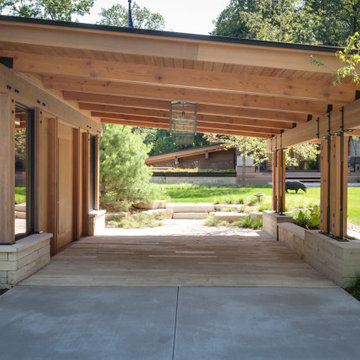
The owners requested a Private Resort that catered to their love for entertaining friends and family, a place where 2 people would feel just as comfortable as 42. Located on the western edge of a Wisconsin lake, the site provides a range of natural ecosystems from forest to prairie to water, allowing the building to have a more complex relationship with the lake - not merely creating large unencumbered views in that direction. The gently sloping site to the lake is atypical in many ways to most lakeside lots - as its main trajectory is not directly to the lake views - allowing for focus to be pushed in other directions such as a courtyard and into a nearby forest.
The biggest challenge was accommodating the large scale gathering spaces, while not overwhelming the natural setting with a single massive structure. Our solution was found in breaking down the scale of the project into digestible pieces and organizing them in a Camp-like collection of elements:
- Main Lodge: Providing the proper entry to the Camp and a Mess Hall
- Bunk House: A communal sleeping area and social space.
- Party Barn: An entertainment facility that opens directly on to a swimming pool & outdoor room.
- Guest Cottages: A series of smaller guest quarters.
- Private Quarters: The owners private space that directly links to the Main Lodge.
These elements are joined by a series green roof connectors, that merge with the landscape and allow the out buildings to retain their own identity. This Camp feel was further magnified through the materiality - specifically the use of Doug Fir, creating a modern Northwoods setting that is warm and inviting. The use of local limestone and poured concrete walls ground the buildings to the sloping site and serve as a cradle for the wood volumes that rest gently on them. The connections between these materials provided an opportunity to add a delicate reading to the spaces and re-enforce the camp aesthetic.
The oscillation between large communal spaces and private, intimate zones is explored on the interior and in the outdoor rooms. From the large courtyard to the private balcony - accommodating a variety of opportunities to engage the landscape was at the heart of the concept.
Overview
Chenequa, WI
Size
Total Finished Area: 9,543 sf
Completion Date
May 2013
Services
Architecture, Landscape Architecture, Interior Design
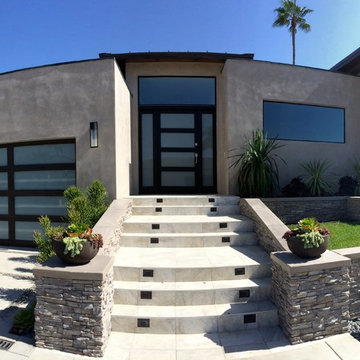
• Matching Garage door and Entry door
• Contemporary design
• Rift White Oak Wood
• White Laminate Glass
• Custom stain with Dead Flat Clear coat
• True Mortise and Tenon construction
Find the right local pro for your project
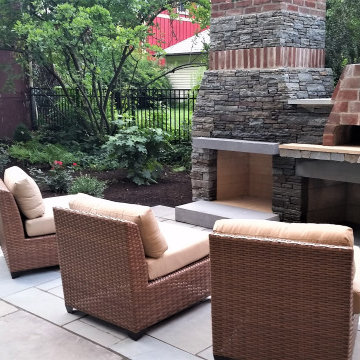
Fireplace and pizza oven create the focal point and gathering spot for this bluestone patio.
Elegant patio photo in Philadelphia
Elegant patio photo in Philadelphia
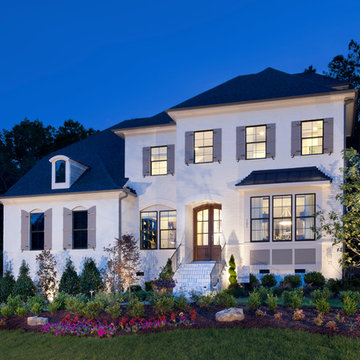
Inspiration for a transitional white two-story house exterior remodel in Atlanta with a hip roof and a shingle roof
Reload the page to not see this specific ad anymore
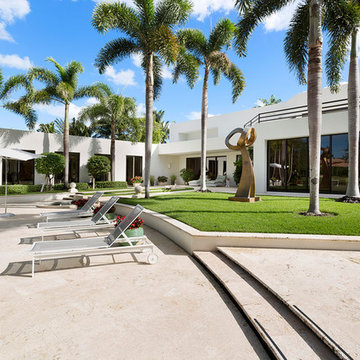
Architectural photography by ibi designs
Mid-sized trendy white two-story concrete exterior home photo in Miami with a mixed material roof
Mid-sized trendy white two-story concrete exterior home photo in Miami with a mixed material roof
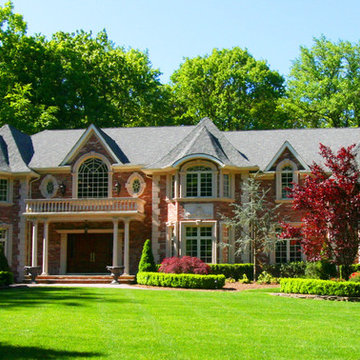
Divak Developers
Example of a classic red two-story brick exterior home design in New York
Example of a classic red two-story brick exterior home design in New York
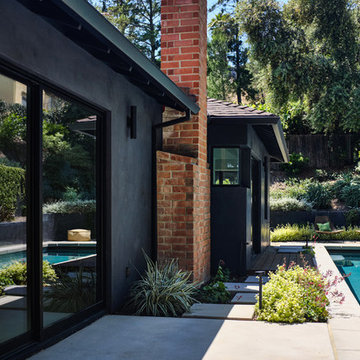
Poolside at Living Room sliding doors with primary suite outdoor sitting area at pool end
Landscape design by Meg Rushing Coffee
Photo by Dan Arnold
Example of a mid-sized 1960s black one-story stucco house exterior design in Los Angeles with a hip roof and a shingle roof
Example of a mid-sized 1960s black one-story stucco house exterior design in Los Angeles with a hip roof and a shingle roof
Reload the page to not see this specific ad anymore
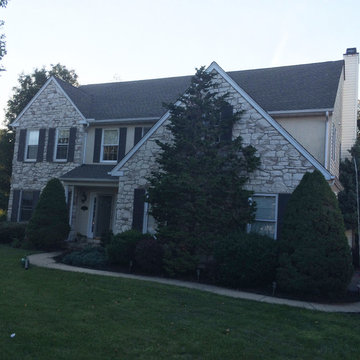
We installed a new roof on this home in Trooper, PA. We specialize in roofing & siding.
Elegant exterior home photo
Elegant exterior home photo
Exterior Home Ideas
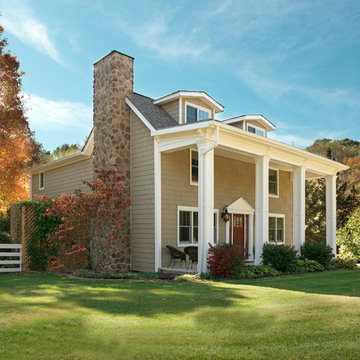
Sponsored
Westerville, OH
Custom Home Works
Franklin County's Award-Winning Design, Build and Remodeling Expert
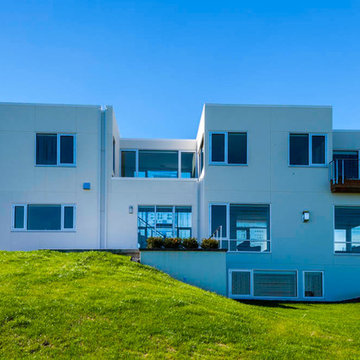
Inspiration for a large contemporary white two-story concrete fiberboard flat roof remodel in Other
4344






