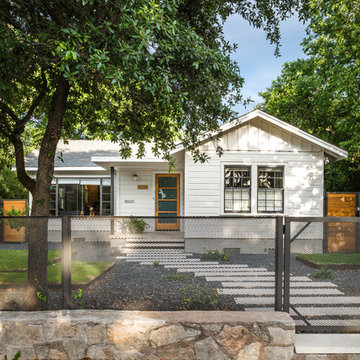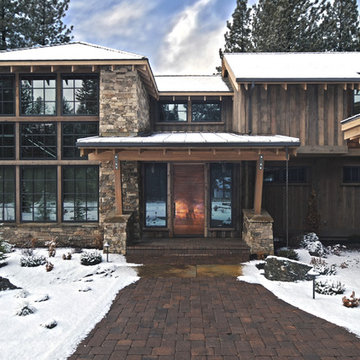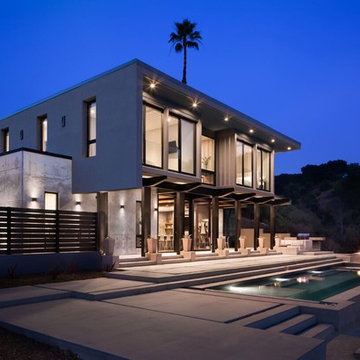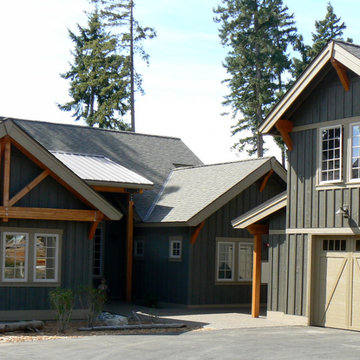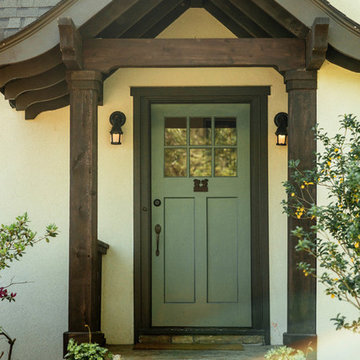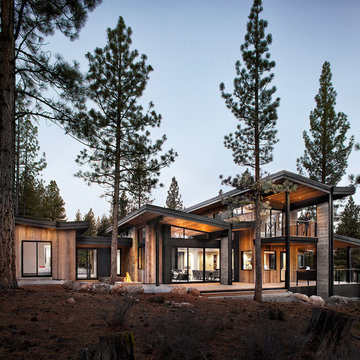Exterior Home Ideas
Refine by:
Budget
Sort by:Popular Today
2381 - 2400 of 1,477,757 photos
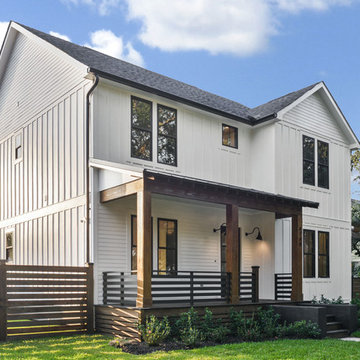
New Construction Farmhouse in Gentilly Terrace, New Orleans
Large farmhouse white two-story mixed siding exterior home idea in New Orleans with a mixed material roof
Large farmhouse white two-story mixed siding exterior home idea in New Orleans with a mixed material roof
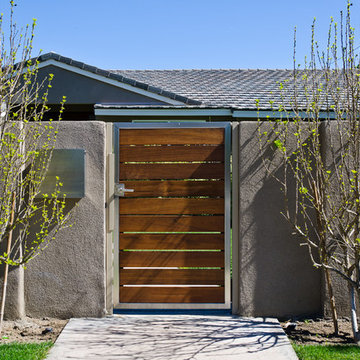
Pacific Garage Doors & Gates
Burbank & Glendale's Highly Preferred Garage Door & Gate Services
Location: North Hollywood, CA 91606
Mid-sized trendy beige two-story stucco house exterior photo in Los Angeles with a hip roof and a shingle roof
Mid-sized trendy beige two-story stucco house exterior photo in Los Angeles with a hip roof and a shingle roof
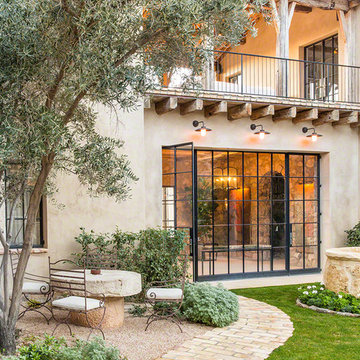
Lisa Romerein (photography)
Oz Architects (Architecture) Don Ziebell Principal, Zahir Poonawala Project Architect
Oz Interiors (Interior Design) Inga Rehmann, Principal Laura Huttenhauer, Senior Designer
Oz Architects (Hardscape Design)
Desert Star Construction (Construction)
Find the right local pro for your project
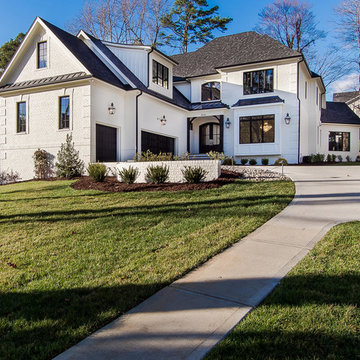
Sherwin Williams Dover White Exterior
Sherwin Williams Tricorn Black garage doors
Ebony stained front door and cedar accents on front
Mid-sized transitional white two-story stucco house exterior idea in Raleigh with a clipped gable roof and a tile roof
Mid-sized transitional white two-story stucco house exterior idea in Raleigh with a clipped gable roof and a tile roof
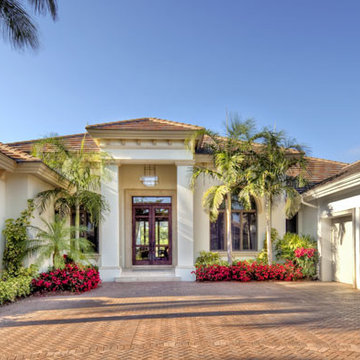
The Sater Design Collection's luxury, Mediterranean home plan "Brindisi" (Plan #6963). saterdesign.com
Large mediterranean beige one-story stucco exterior home idea in Miami
Large mediterranean beige one-story stucco exterior home idea in Miami
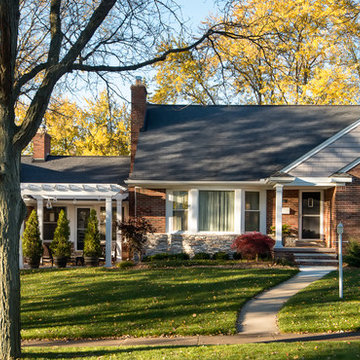
This bungalow features a two-tier roof line to give more dimension to the front face of the home. Columns were added to the new covered front porch, and the stone below the bay window was replaced with new flagstone. A pergola was added at the breezeway area, and a new window was added to the front gable on the garage, with dark green shutters, which was finished in cedar shake siding.
Photo courtesy of Kate Benjamin Photography

Sponsored
Westerville, OH
T. Walton Carr, Architects
Franklin County's Preferred Architectural Firm | Best of Houzz Winner
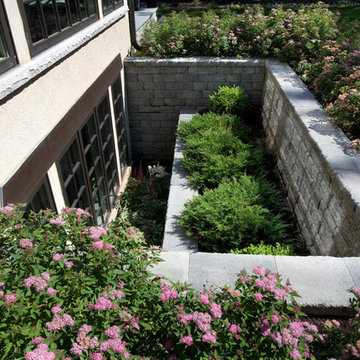
http://www.pickellbuilders.com. Photography by Linda Oyama Bryan. Stone Window Well Sheds Light into Basement.
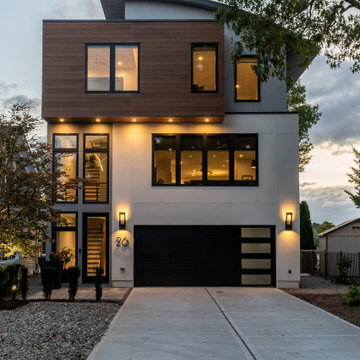
Front Elevation featuring Nichia Panels and white stucco.
Small minimalist exterior home photo in New York
Small minimalist exterior home photo in New York

Large victorian purple two-story wood exterior home idea in New York
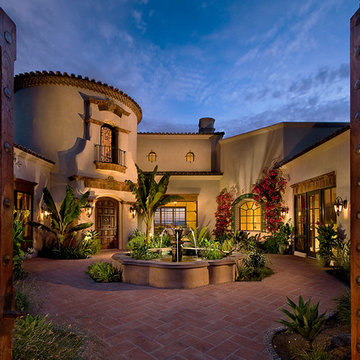
Antique teak gates are a beautiful setting for the private courtyard which contains a quatrefoil shaped fountain and koi pond. Some of the detail trim is hand painted tile, authentic adobe brick, carved cantera stone and terra cota tile. Beach pebbles were used to soften the transition between the hardscaping and the planters. Designed & built by Beringer Fine Homes

Sponsored
Hilliard
Rodriguez Construction Company
Industry Leading Home Builders in Franklin County, OH

This house features an open concept floor plan, with expansive windows that truly capture the 180-degree lake views. The classic design elements, such as white cabinets, neutral paint colors, and natural wood tones, help make this house feel bright and welcoming year round.
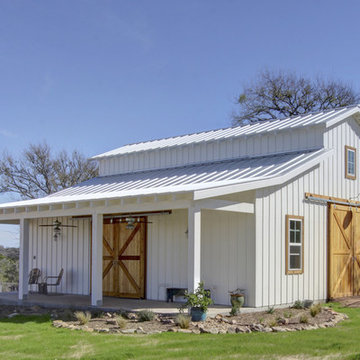
The 1,585 SF barn with white board and batten siding and standing seam metal roof features a drive-thru bay along the long axis and a walk-thru cross-axis.
The barn has a front porch, a covered implement storage porch, tack room, feed room, and lawn equipment storage room.
Exterior Home Ideas
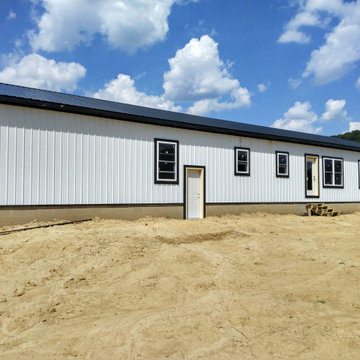
Sponsored
Wellston, OH
Whispering Pine Construction
Franklin County's Top Choice for Reliable Outdoor Construction
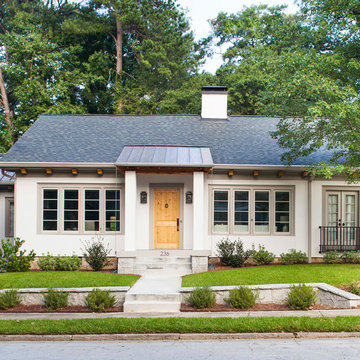
Photographed by Jeff Herr
Example of a mid-sized transitional gray one-story stucco exterior home design in New York
Example of a mid-sized transitional gray one-story stucco exterior home design in New York

Example of a large minimalist gray one-story mixed siding house exterior design in San Francisco with a hip roof and a green roof
120






