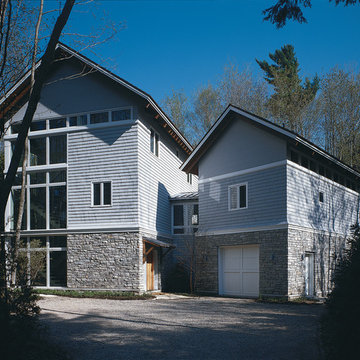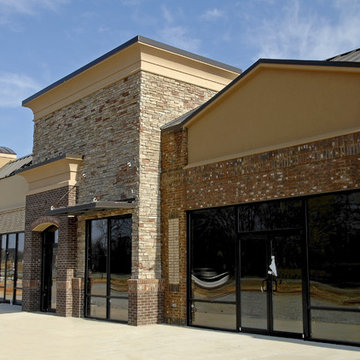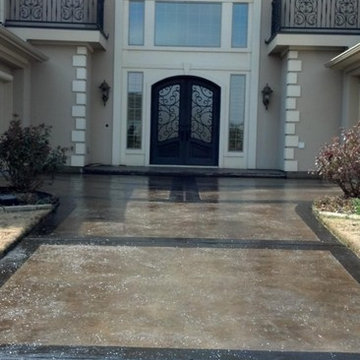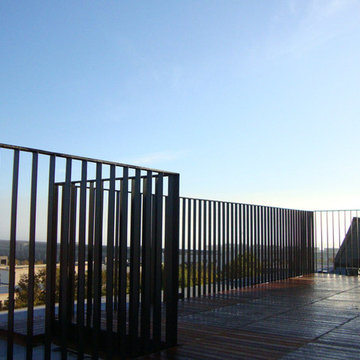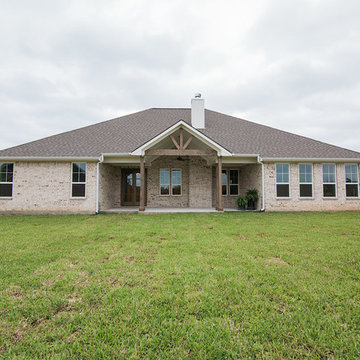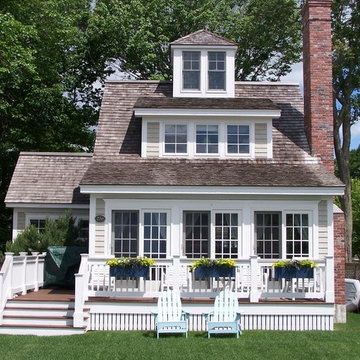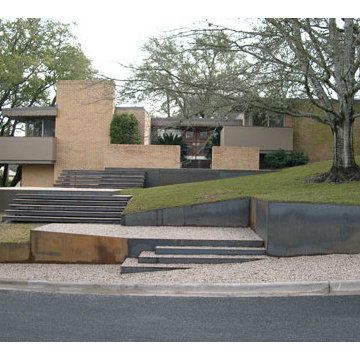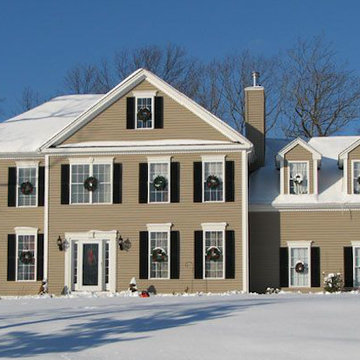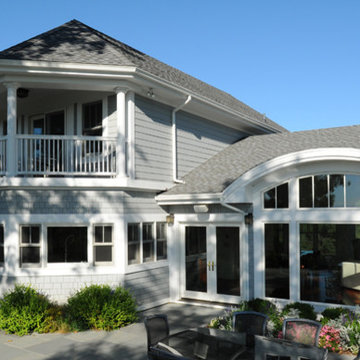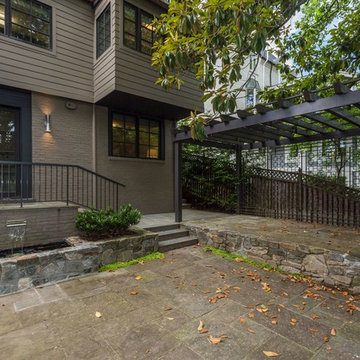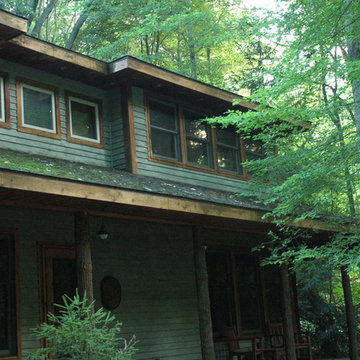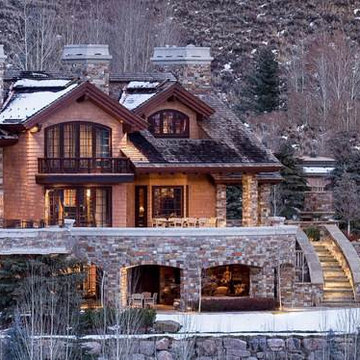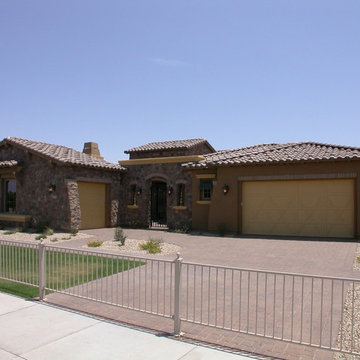Exterior Home Ideas
Refine by:
Budget
Sort by:Popular Today
32941 - 32960 of 1,479,071 photos
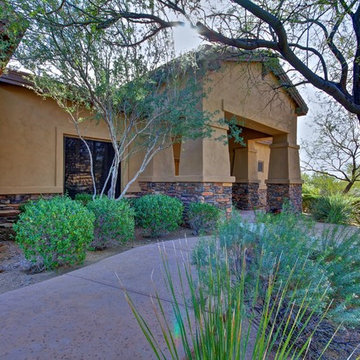
The Matheson Team, RE/MAX Fine Properties
Example of a tuscan exterior home design in Phoenix
Example of a tuscan exterior home design in Phoenix
Find the right local pro for your project
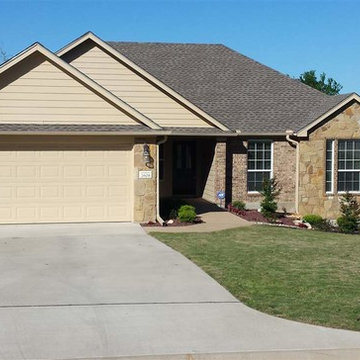
IF YOU NEED SPACE THIS IS THE HOME FOR YOU. FEATURING 5 BEDROOMS AND 3 FULL BATHS THIS HOME HAS MANY FEATURES. STAINLESS STEEL APPLIANCES AND GRANITE COUNTER-TOPS IN THE KITCHEN, AND A GREAT LITTLE COMPUTER
NOOK FEATURES CABINET BUILT-INS. VERY CONVENIENT LAYOUT WITH THE MASTER UPSTAIRS AND A SECOND LIVING AREA AND 2 MORE BEDROOMS DOWNSTAIRS. AND THE BACK YARD IS HUGE, PERFECT FOR ANY GROWING FAMILY OR FUN OUTDOOR ACTIVITIES. DON'T MISS THIS HOME!
MLS# 164588
Priced at $259,999
Call: Kris Radcliffe 254-716-7657
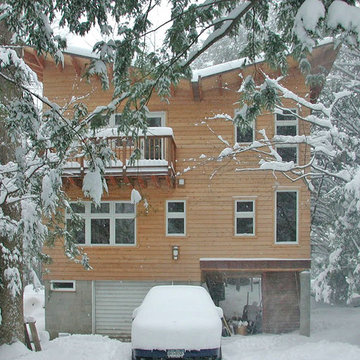
Photo by Owner
Example of a small mountain style two-story wood exterior home design in Seattle with a shed roof
Example of a small mountain style two-story wood exterior home design in Seattle with a shed roof
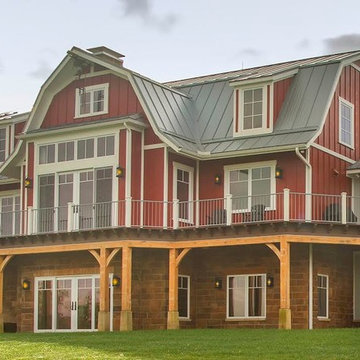
Sponsored
Westerville, OH
T. Walton Carr, Architects
Franklin County's Preferred Architectural Firm | Best of Houzz Winner
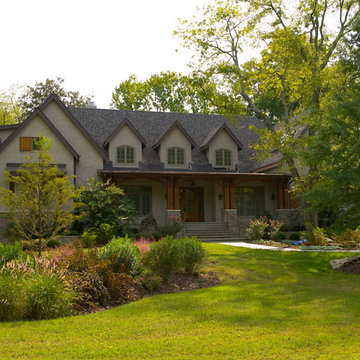
This residence is located in Nashville, Tennessee on a previously developed inner city property. The goal of our clients was to create a traditionally styled home that incorporated as many “Passive” Sustainable Ideas as possible to minimize energy and water use.
Additionally, Indoor Air Quality was maximized by using no/low VOC materials and exceptional air conditioning/heating systems and filtration. The design also incorporates an “Active” Solar Panel PV System that generates 4.2 Kilowatts of electricity. The home received an Energy Star rating of 36 HERS and has received LEED Platinum Certification.
Photography by Ashley Seagroves

Sponsored
Hilliard
Rodriguez Construction Company
Industry Leading Home Builders in Franklin County, OH
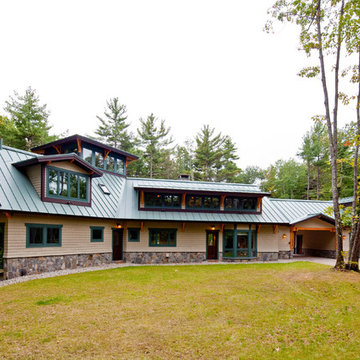
The private home, reminiscent of Maine lodges and family camps, was designed to be a sanctuary for the family and their many relatives. Lassel Architects worked closely with the owners to meet their needs and wishes and collaborated thoroughly with the builder during the construction process to provide a meticulously crafted home.
The open-concept plan, framed by a unique timber frame inspired by Greene & Greene’s designs, provides large open spaces for entertaining with generous views to the lake, along with sleeping lofts that comfortably host a crowd overnight. Each of the family members' bedrooms was configured to provide a view to the lake. The bedroom wings pivot off a staircase which winds around a natural tree trunk up to a tower room with 360-degree views of the surrounding lake and forest. All interiors are framed with natural wood and custom-built furniture and cabinets reinforce daily use and activities.
The family enjoys the home throughout the entire year; therefore careful attention was paid to insulation, air tightness and efficient mechanical systems, including in-floor heating. The house was integrated into the natural topography of the site to connect the interior and exterior spaces and encourage an organic circulation flow. Solar orientation and summer and winter sun angles were studied to shade in the summer and take advantage of passive solar gain in the winter.
Equally important was the use of natural ventilation. The design takes into account cross-ventilation for each bedroom while high and low awning windows to allow cool air to move through the home replacing warm air in the upper floor. The tower functions as a private space with great light and views with the advantage of the Venturi effect on warm summer evenings.
Sandy Agrafiotis
Exterior Home Ideas

Sponsored
Westerville, OH
T. Walton Carr, Architects
Franklin County's Preferred Architectural Firm | Best of Houzz Winner
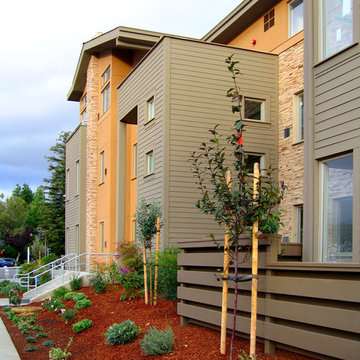
Example of a minimalist yellow three-story brick exterior home design in San Francisco
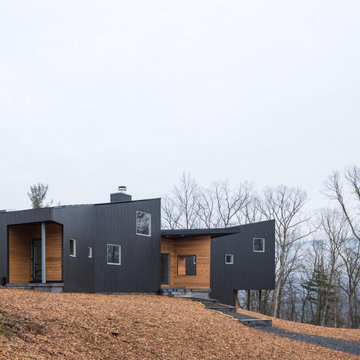
The entry side of Crooked Bow Tie House.
Example of a minimalist black two-story mixed siding house exterior design with a metal roof
Example of a minimalist black two-story mixed siding house exterior design with a metal roof
1648






