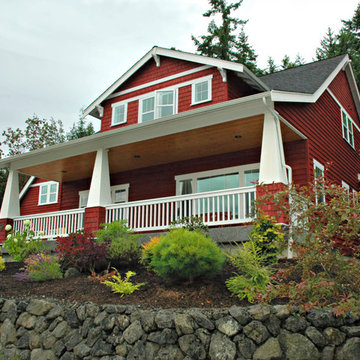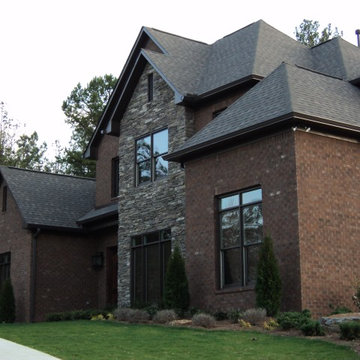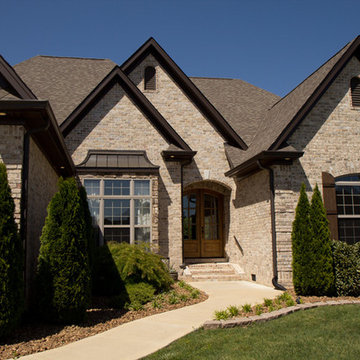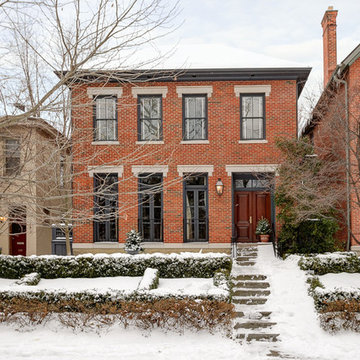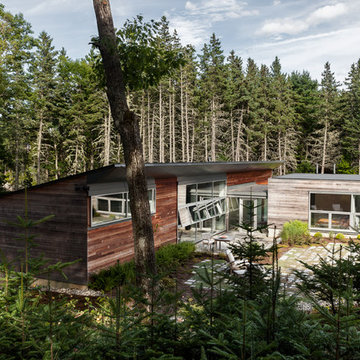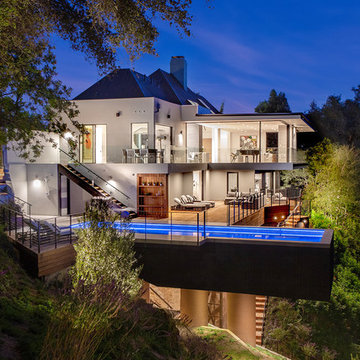Exterior Home Ideas
Refine by:
Budget
Sort by:Popular Today
6061 - 6080 of 1,479,140 photos
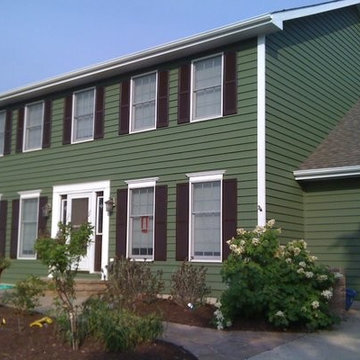
Exterior Painting: Traditional two story house with dark green paint, siding and door / frame replacement.
Large traditional green two-story exterior home idea in Chicago
Large traditional green two-story exterior home idea in Chicago
Find the right local pro for your project
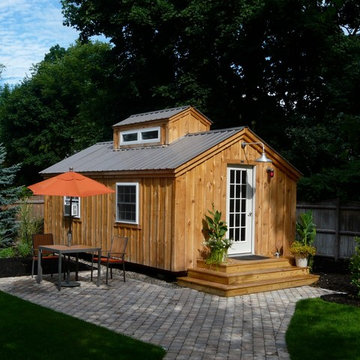
We have been making custom homes, offices, homestead buildings and garden storage since 1995. We also carry a wide range of cabin kits, shed kits and diy plans.
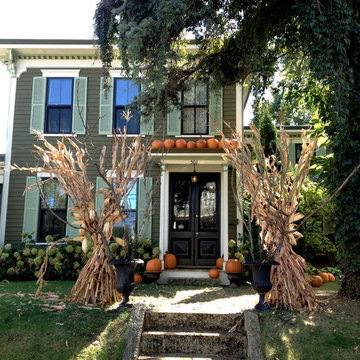
Our 1884 Italianate Victorian Home in Stillwater MN.
Shane Fatland
Example of a classic green two-story wood exterior home design in Minneapolis
Example of a classic green two-story wood exterior home design in Minneapolis
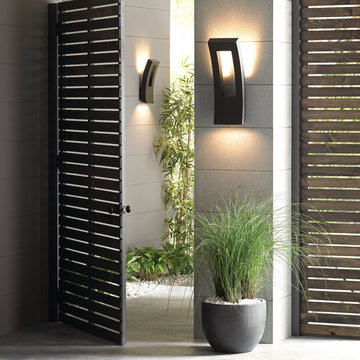
Dawn LED Outdoor Wall Light by Modern Forms, a WAC Lighting company. Energy efficient indirect ambient lighting and down lighting creates bright, beautiful spatial illumination for superb security and architectural accent.

This very urban home is carefully scaled to the neighborhood, and the small 3600 square foot lot.
Small minimalist black three-story brick flat roof photo in Seattle
Small minimalist black three-story brick flat roof photo in Seattle
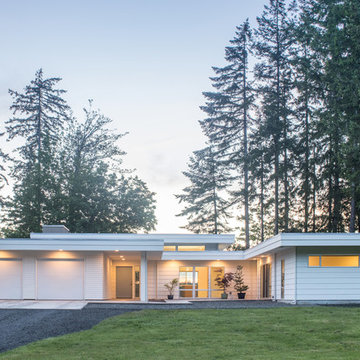
This home, influenced by mid-century modern aesthetics, comfortably nestles into its Pacific Northwest site while welcoming the light and reveling in its waterfront views.
Photos by: Poppi Photography
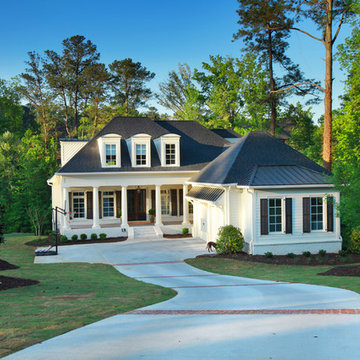
Louisiana-inspired, acadian architecture in the heart of Atlanta. Complete with oversized front porch and large columns.
Matt Terry, Mega Home Tours

Sponsored
Westerville, OH
T. Walton Carr, Architects
Franklin County's Preferred Architectural Firm | Best of Houzz Winner
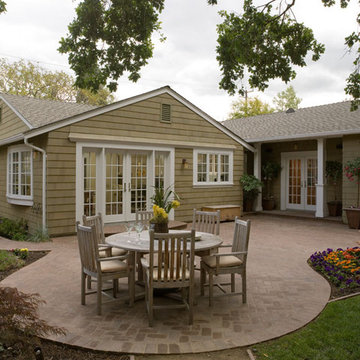
Dining room and kitchen addition with new doors to patio.
Photo by David Duncan Livingston
Patio - traditional patio idea in San Francisco
Patio - traditional patio idea in San Francisco

Landmark Photography
Example of a cottage white house exterior design in Minneapolis
Example of a cottage white house exterior design in Minneapolis
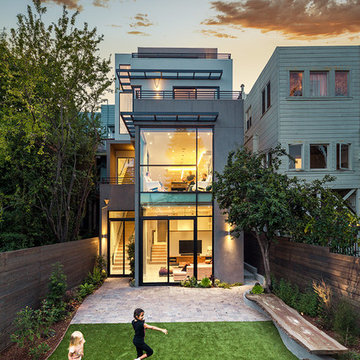
Photographer Lucas Fladzinski. Client Y.A. Studio. San Francisco, CA. ©Lucas Fladzinski WWW.FLADZINSKI.COM Copyright strictly enforced
Example of a trendy exterior home design in San Francisco
Example of a trendy exterior home design in San Francisco
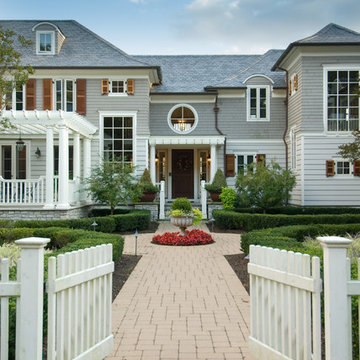
Example of a huge ornate three-story wood exterior home design in New York with a hip roof
Exterior Home Ideas
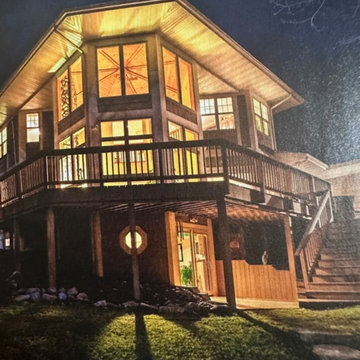
Sponsored
Hilliard
Rodriguez Construction Company
Industry Leading Home Builders in Franklin County, OH
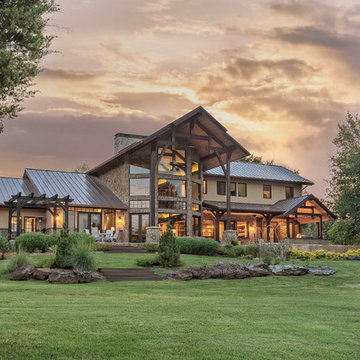
The expansive view of the lake can be seen from any room in the house through large picture windows. Timbers fabricated and finished with hand tools by PrecisionCraft Log & Timber Homes. Photos By: Aaron Dougherty Photography
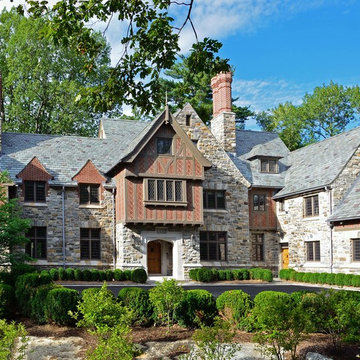
The façade of this home displays a masterful use of forms, textures and materials.
Large traditional multicolored three-story mixed siding house exterior idea in Other
Large traditional multicolored three-story mixed siding house exterior idea in Other
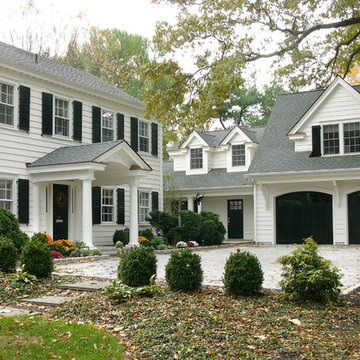
This two-car garage (with a family room above), along with a new mudroom connector and front porch, provides a significant increase in function and space for this traditional Princeton home.
304






