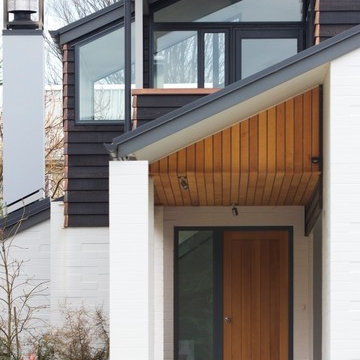Brick Exterior Home Ideas
Refine by:
Budget
Sort by:Popular Today
941 - 960 of 44,859 photos
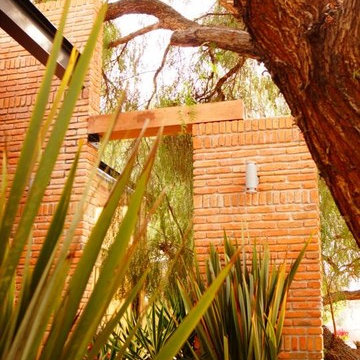
Side entrace to backyard porch, features exposed beams, brick walls and built in planters
Example of a mid-sized trendy red one-story brick flat roof design in Other
Example of a mid-sized trendy red one-story brick flat roof design in Other
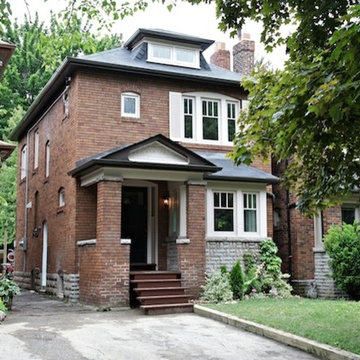
Renovation of an Allanby area home at Avenue Road and Eglington Avenue in Toronto.
Mid-sized contemporary red two-story brick house exterior idea in Toronto with a hip roof and a shingle roof
Mid-sized contemporary red two-story brick house exterior idea in Toronto with a hip roof and a shingle roof
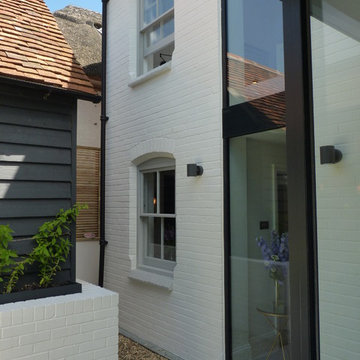
The 2-storey side extension designed for our Berkshire client's fabulous Victorian home. Incorporated into the design is a full-height glass panel which extends over the roof.
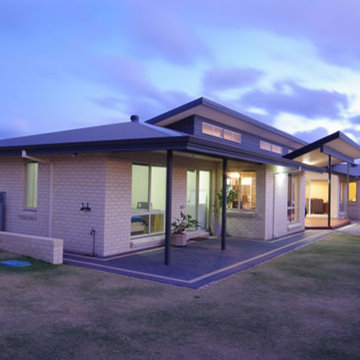
Inspiration for a contemporary beige one-story brick exterior home remodel in Other
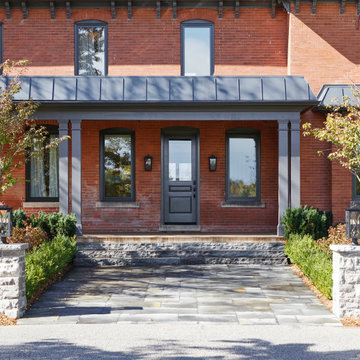
This estate is a transitional home that blends traditional architectural elements with clean-lined furniture and modern finishes. The fine balance of curved and straight lines results in an uncomplicated design that is both comfortable and relaxing while still sophisticated and refined. The red-brick exterior façade showcases windows that assure plenty of light. Once inside, the foyer features a hexagonal wood pattern with marble inlays and brass borders which opens into a bright and spacious interior with sumptuous living spaces. The neutral silvery grey base colour palette is wonderfully punctuated by variations of bold blue, from powder to robin’s egg, marine and royal. The anything but understated kitchen makes a whimsical impression, featuring marble counters and backsplashes, cherry blossom mosaic tiling, powder blue custom cabinetry and metallic finishes of silver, brass, copper and rose gold. The opulent first-floor powder room with gold-tiled mosaic mural is a visual feast.
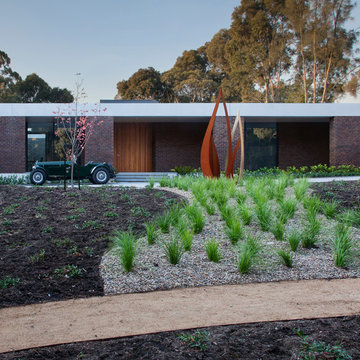
Front entrance of the home.
Featured Product: Daniel Robertson Hawthorn 76mm Clay Bricks in 'London'
Location: Park Orchards, VIC.
Structural Engineer: Meyer Consulting
Brick and Blocklayer: APT Brick & Block Laying
Builder: JR & ND Tucker Builders
Architect: Maytas Architects
Photographer: Tatjana Plitt
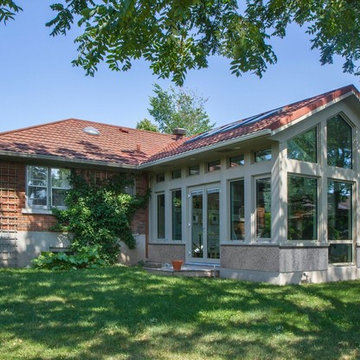
L'agrandissement est harmonisé avec la maison existante.
Photo: André Bazinet
Example of a mid-sized transitional gray one-story brick exterior home design in Montreal with a tile roof
Example of a mid-sized transitional gray one-story brick exterior home design in Montreal with a tile roof
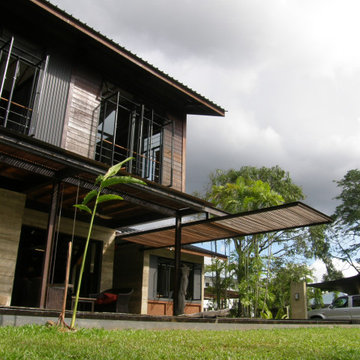
The entry canopy cantilevers over the swimming pool and signals the entry into the house. Raw materials complement each other. Concrete, raw steel and timber are all maintenance free and the house is left to weather naturally over time.
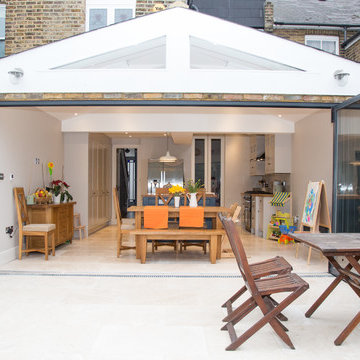
Pippa Wilson Photography
Exterior shot of a double storey loft extension and single storey apex roof extension, looking through the open bi-fold doors into a light and airy modern family kitchen / diner.
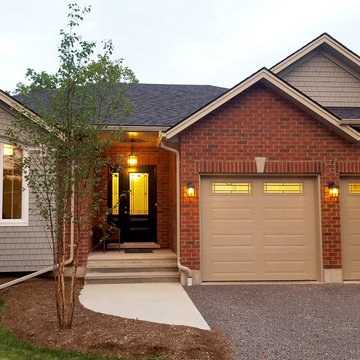
The Black Cedar
Inspiration for a mid-sized transitional red one-story brick exterior home remodel in Toronto with a hip roof
Inspiration for a mid-sized transitional red one-story brick exterior home remodel in Toronto with a hip roof
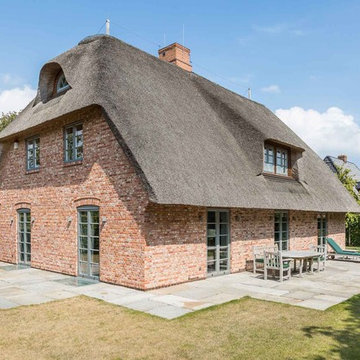
www.immofoto-sylt.de
Example of a large cottage red three-story brick house exterior design in Other with a clipped gable roof
Example of a large cottage red three-story brick house exterior design in Other with a clipped gable roof
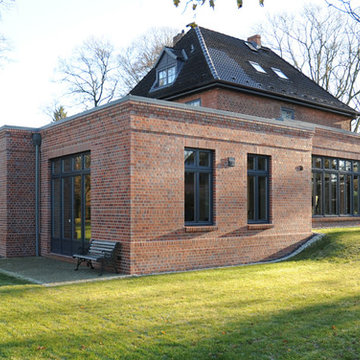
Um- und Anbau eines Einfamilienhauses in Hamburg Wohltorf
Example of a classic brick exterior home design in Hamburg
Example of a classic brick exterior home design in Hamburg
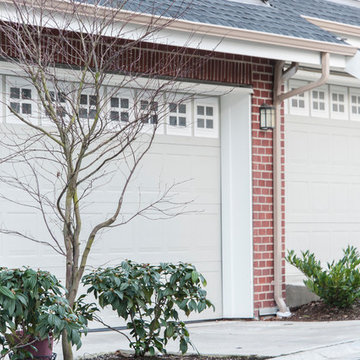
In View Images
Large arts and crafts beige three-story brick gable roof photo in Vancouver
Large arts and crafts beige three-story brick gable roof photo in Vancouver
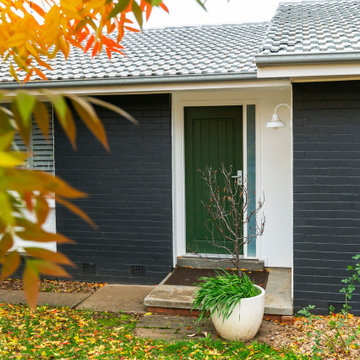
Mid-sized traditional gray one-story brick house exterior idea in Canberra - Queanbeyan with a tile roof and a gray roof
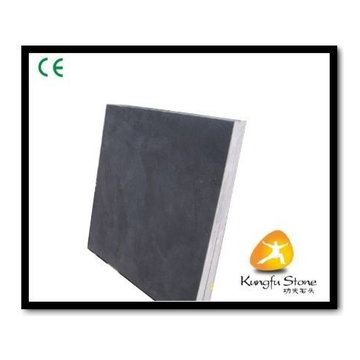
Kungfu Stone Ltd can produce many types blue stone wall tiles this is honed surface
Example of a mid-sized one-story brick exterior home design in Other
Example of a mid-sized one-story brick exterior home design in Other
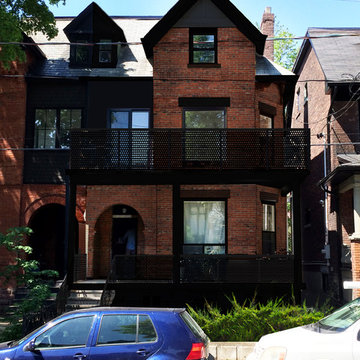
Example of a large minimalist red three-story brick house exterior design in Toronto with a clipped gable roof and a tile roof
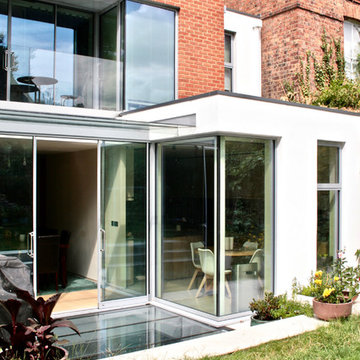
We were originally asked by the Clients to remodel and enlarge small 1950s townhouse standing on a pleasantly secluded south-facing plot. But after some analysis it became obvious that poor quality and modest size of the original house was making it unviable for transformation into a comfortable residence. Demolishing the original house and building a new modern house in its place was the only possible alternative.
We prepared the designs, negotiated and obtained planning permission for demolishing the existing house and building a new larger one with large new basement in its place. The new house has more than double the floor area of the original one. It is of extremely high environmental standards, with comfortable and spacious floor plans and is of inoffensive design that sits tactfully between its neighbours offering harmonious addition to the Conservation Area.
To achieve continuity of the streetscape the construction materials chosen for the new house are referencing the prevailing materials of the neighbouring houses. The design allows the house to assert it own visual identity, but without jarring contrasts to its immediate neighbours.
The front facade finished in visually heavier masonry with relatively small window openings is more enclosing in appearance, while the private rear facade in mainly white render and glass opens the house to the southern sunlight, to the private rear garden and to the attractive views beyond.
Placing all family areas and most bedrooms on the warm and sunny south-facing rear side and the services and auxiliary areas on the colder north-facing front side contribute to the energy efficient floor plans. Extensive energy-saving measures include a bank photovoltaic panels supplementing the normal electricity supply and offsetting 1.5 tonnes of CO2 per year.
The interior design fit-out was carefully designed to express and complement the modern, sustainable and energy-conscious ethos of the new house. The styling and the natural materials chosen create comfortable light-filled contemporary interiors of timeless character.
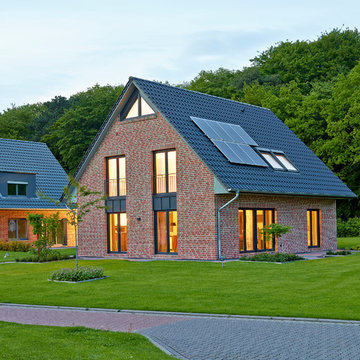
Dies ist unser modernes Landhaus mit 149,40 m² Wohnfläche. Es war bis zu seinem Verkauf als Musterhaus im Musterhauspark in Himmelpforten zu besichtigen. Ein baugleiches Musterhaus mit zeitgemäßen Modifizierungen, befindet sich bereits im Bau.
Weitere Informationen und Bilder, wie auch die Grundrisse finden Sie auf unserer Website: https://www.mittelstaedt-haus.de/
Brick Exterior Home Ideas
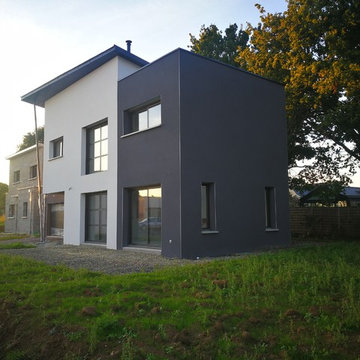
Construction Bio-Climatique, personnalisée, isolation renforcée et membrane d’étanchéité à l'air, chauffage par seul poêle à granulés,
Mid-sized contemporary white two-story brick exterior home idea in Rennes with a mixed material roof
Mid-sized contemporary white two-story brick exterior home idea in Rennes with a mixed material roof
48






