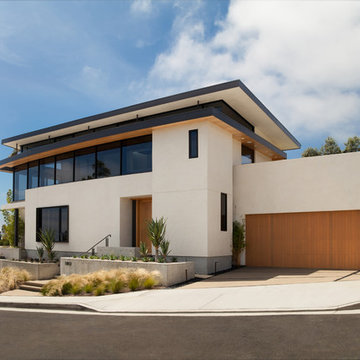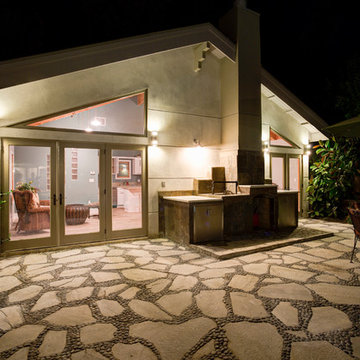Concrete Exterior Home Ideas
Refine by:
Budget
Sort by:Popular Today
1 - 20 of 2,228 photos
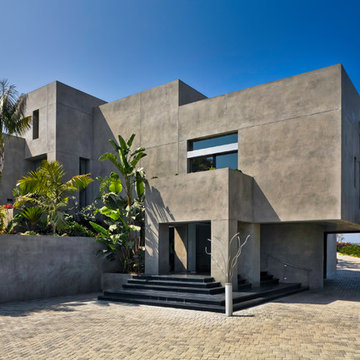
This modern home is finished with a plaster made to look like concrete. The protruding windows on the right are part of the master bedroom, which has views of Newport Beach's Back Bay.
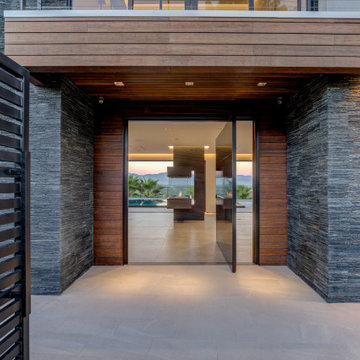
Large trendy gray two-story concrete exterior home photo in Los Angeles with a gray roof
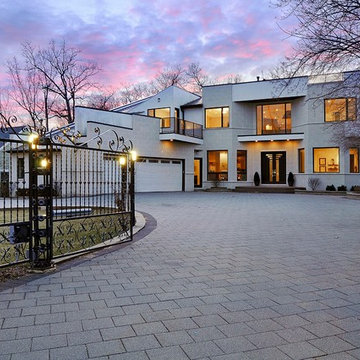
Matt Mansueto
Example of a large classic gray three-story concrete exterior home design in Chicago with a metal roof
Example of a large classic gray three-story concrete exterior home design in Chicago with a metal roof
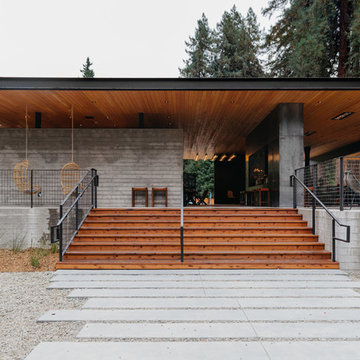
All Autocamp Russian River photos are taken by Melanie Riccardi.
Huge modern gray one-story concrete flat roof idea in San Francisco
Huge modern gray one-story concrete flat roof idea in San Francisco
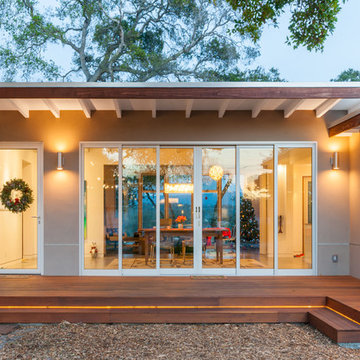
Close up view of the home's front porch. The front door sits next to six-panel sliding glass doors providing amazing views of Santa Cruz's Upper West side.
Golden Visions Design
Santa Cruz, CA 95062
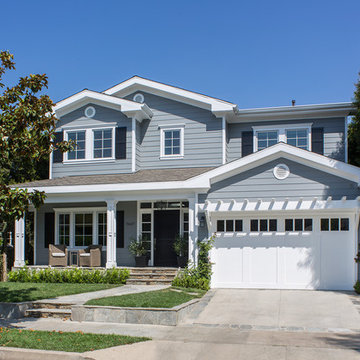
YD Construction and Development
Example of a mid-sized classic gray two-story concrete gable roof design in Los Angeles
Example of a mid-sized classic gray two-story concrete gable roof design in Los Angeles
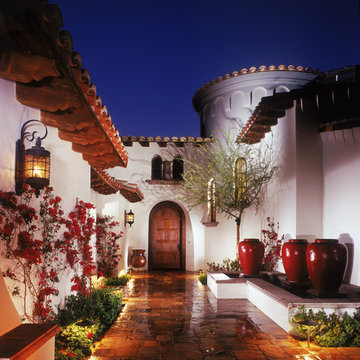
Example of a mid-sized tuscan white one-story concrete gable roof design in Other
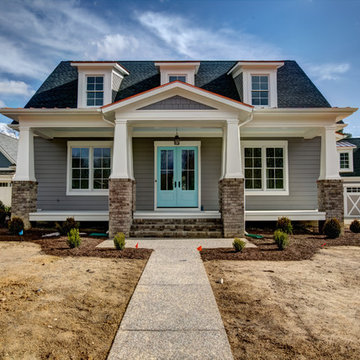
John Hancock
This is an example of a Craftsman style home with a detached garage. French double door in turquoise. Sherwin Williams Dovetail exterior paint on the hardy plank. In Chesterfield, VA.
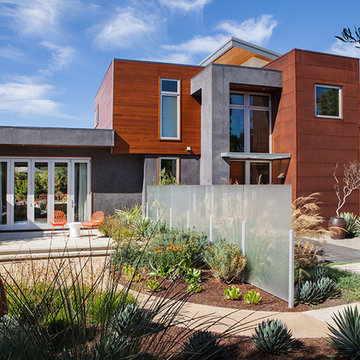
Large trendy gray three-story concrete exterior home photo in San Francisco
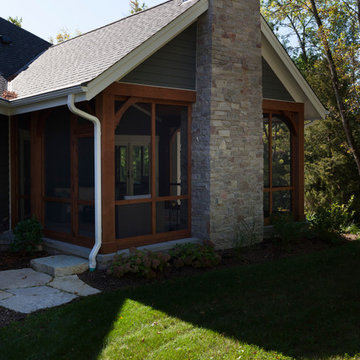
Modern mountain aesthetic in this fully exposed custom designed ranch. Exterior brings together lap siding and stone veneer accents with welcoming timber columns and entry truss. Garage door covered with standing seam metal roof supported by brackets. Large timber columns and beams support a rear covered screened porch. (Ryan Hainey)
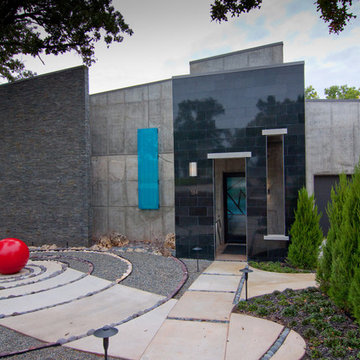
Front Entry Exterior
Photo by: BKD Photo
Example of a mid-sized minimalist gray two-story concrete flat roof design in Oklahoma City
Example of a mid-sized minimalist gray two-story concrete flat roof design in Oklahoma City
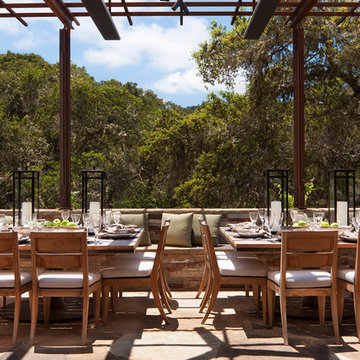
The outdoor dining area is covered by light pergola that provides cover during the day yet doesn't interfere with the wild beauty of the surrounding forest.
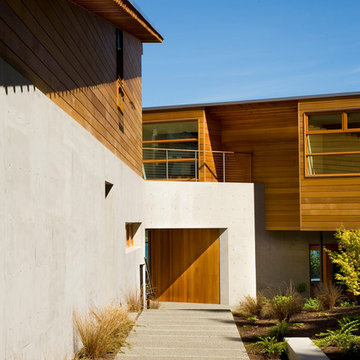
Lara Swimmer
Large contemporary two-story concrete exterior home idea in Seattle
Large contemporary two-story concrete exterior home idea in Seattle
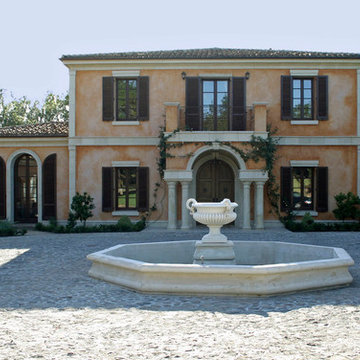
Inspiration for a large mediterranean two-story concrete gable roof remodel in San Francisco
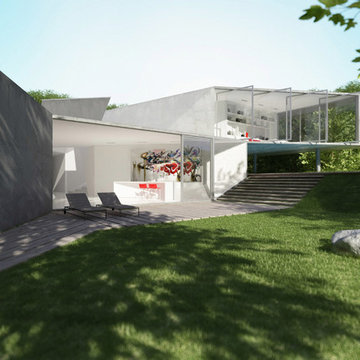
Dan Brunn
Large minimalist gray two-story concrete flat roof photo in Los Angeles
Large minimalist gray two-story concrete flat roof photo in Los Angeles
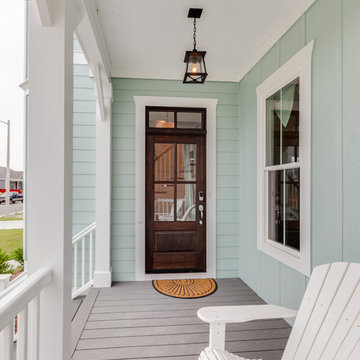
Jonathan Edwards
Inspiration for a mid-sized coastal blue two-story concrete gable roof remodel in Other
Inspiration for a mid-sized coastal blue two-story concrete gable roof remodel in Other
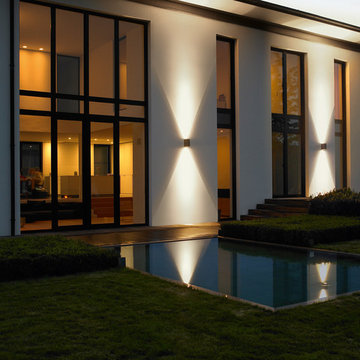
BEGA's wall luminaires used to highlight the wall above and below. The unique light distribution creates a pattern that stands out on its own while not taking away from the building's architecture.
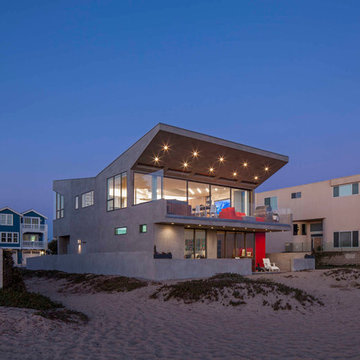
This custom built beach house posed many challenged including the specific design criteria, space requirements, and limited wall space as 75% of the walls are glass. The AV closet was built into the stair spandrel, space that would have otherwise been unused. Certain walls were thickened allowing recessed TVs to sit perfectly flush with the wall. The automated buttons throughout the house control functions such as Welcome, Goodnight, & Party Mode. The home automation was designed for anyone to be able to walk into the house and use the system.
Concrete Exterior Home Ideas
1






