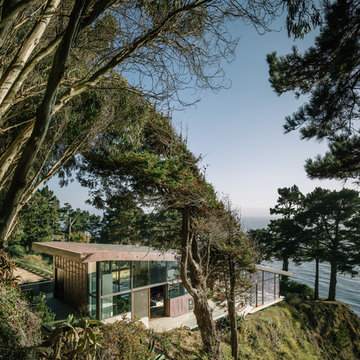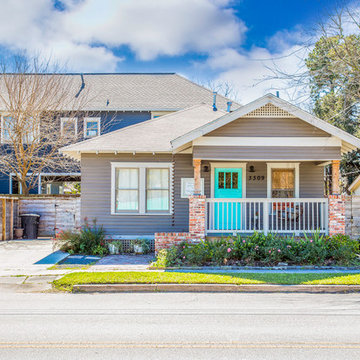Vinyl and Glass Exterior Home Ideas
Refine by:
Budget
Sort by:Popular Today
1 - 20 of 24,389 photos

Our clients were relocating from the upper peninsula to the lower peninsula and wanted to design a retirement home on their Lake Michigan property. The topography of their lot allowed for a walk out basement which is practically unheard of with how close they are to the water. Their view is fantastic, and the goal was of course to take advantage of the view from all three levels. The positioning of the windows on the main and upper levels is such that you feel as if you are on a boat, water as far as the eye can see. They were striving for a Hamptons / Coastal, casual, architectural style. The finished product is just over 6,200 square feet and includes 2 master suites, 2 guest bedrooms, 5 bathrooms, sunroom, home bar, home gym, dedicated seasonal gear / equipment storage, table tennis game room, sauna, and bonus room above the attached garage. All the exterior finishes are low maintenance, vinyl, and composite materials to withstand the blowing sands from the Lake Michigan shoreline.
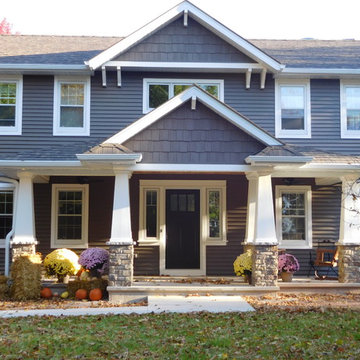
2-Story Craftsman Style with Dark Blue Narrow Horizontal Lap & Wide Dark Blue Shingle Style Accent Siding. Bright White Double Hung Windows with Wide White Trim. Tapered White Columns on a Wide Stone Base Column. 2nd Story Offset Accent Roof Line with Brackets or Corbels & Bright White Trim.
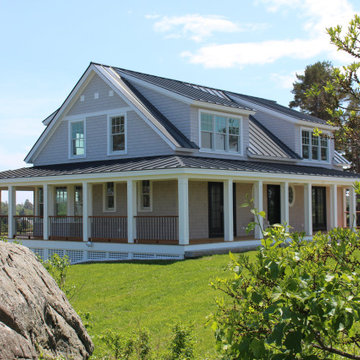
Inspiration for a large coastal gray two-story vinyl exterior home remodel in Portland Maine with a metal roof and a black roof
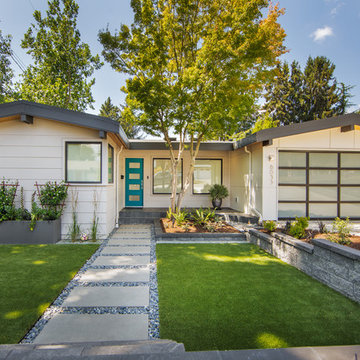
A cute midcentury modern exterior has a clean look while also being inviting and fun.
Design by: H2D Architecture + Design
www.h2darchitects.com
Built by: Carlisle Classic Homes
Photos: Christopher Nelson Photography

New Orleans Garden District Home
Inspiration for a large eclectic white two-story vinyl exterior home remodel in New Orleans with a mixed material roof
Inspiration for a large eclectic white two-story vinyl exterior home remodel in New Orleans with a mixed material roof
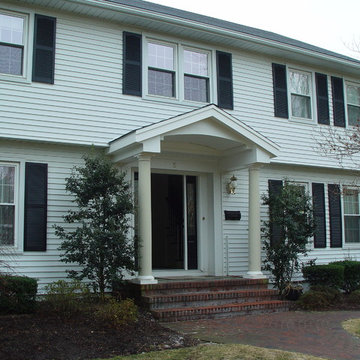
Front entry portico overhang built on existing front landing
Large traditional white two-story vinyl gable roof idea in New York
Large traditional white two-story vinyl gable roof idea in New York
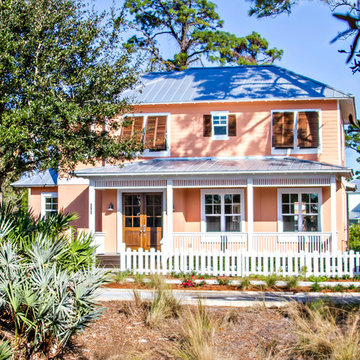
The Summer House in Paradise Key South Beach, Jacksonville Beach, Florida, Glenn Layton Homes
Example of a large beach style pink two-story vinyl exterior home design in Jacksonville
Example of a large beach style pink two-story vinyl exterior home design in Jacksonville
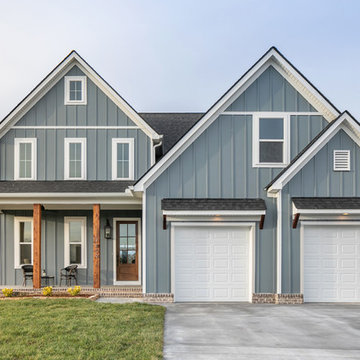
Large farmhouse blue two-story vinyl exterior home photo in Other with a shingle roof

While the majority of APD designs are created to meet the specific and unique needs of the client, this whole home remodel was completed in partnership with Black Sheep Construction as a high end house flip. From space planning to cabinet design, finishes to fixtures, appliances to plumbing, cabinet finish to hardware, paint to stone, siding to roofing; Amy created a design plan within the contractor’s remodel budget focusing on the details that would be important to the future home owner. What was a single story house that had fallen out of repair became a stunning Pacific Northwest modern lodge nestled in the woods!
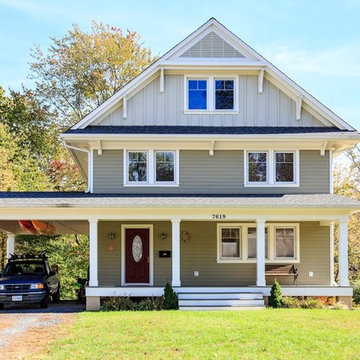
KU Downs
Example of a mid-sized country beige three-story vinyl gable roof design in DC Metro
Example of a mid-sized country beige three-story vinyl gable roof design in DC Metro

Our craftsman ranch features a mix of siding and stone to highlight architectural features like box and dormer windows and a lovely arched portico. White trim work provides a clean and crisp contrast to gray siding, and a side-entry garage maximizes space for the attractive craftsman elements of this ranch-style family home.
Siding Color/Brand: Georgia Pacific - Shadow
Shingles: Certainteed Landmark Weatherwood
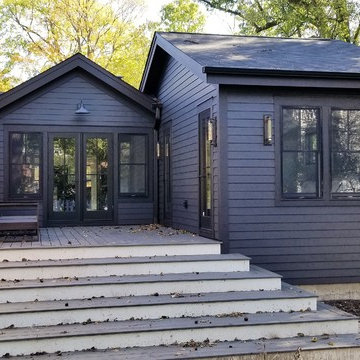
Inspiration for a small farmhouse black one-story vinyl exterior home remodel in Chicago with a shingle roof
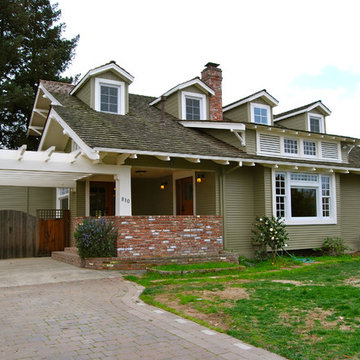
E Kretschmer
Example of a large arts and crafts green two-story vinyl exterior home design in San Francisco with a shingle roof
Example of a large arts and crafts green two-story vinyl exterior home design in San Francisco with a shingle roof
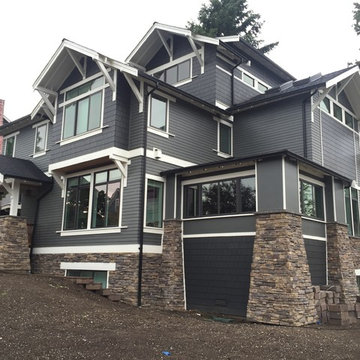
Inspiration for a large craftsman gray three-story vinyl gable roof remodel in Seattle
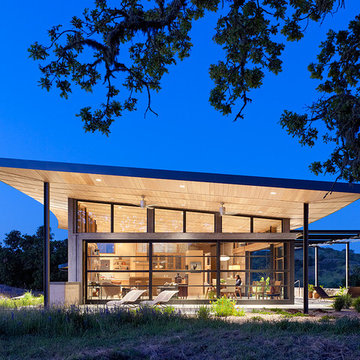
Photography: Joe Fletcher
Inspiration for a contemporary one-story glass exterior home remodel in San Francisco with a shed roof
Inspiration for a contemporary one-story glass exterior home remodel in San Francisco with a shed roof

Liam Frederick
Inspiration for a large modern one-story glass flat roof remodel in Phoenix
Inspiration for a large modern one-story glass flat roof remodel in Phoenix
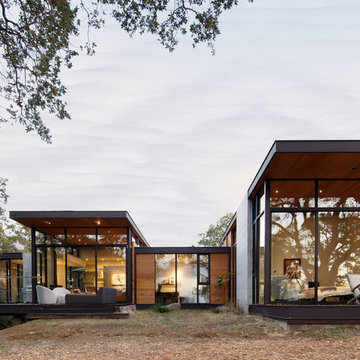
Set amongst a splendid display of forty-one oaks, the design for this family residence demanded an intimate knowledge and respectful acceptance of the trees as the indigenous inhabitants of the space. Crafted from this symbiotic relationship, the architecture found natural placement in the beautiful spaces between the forty-one, acknowledging their presence and pedagogy. Conceived as a series of interconnected pavilions, the home hovers slightly above the native grasslands as it settles down amongst the oaks. Broad overhanging flat plate roofs cantilever out, connecting indoor living space to the nature beyond. Large windows are strategically placed to capture views of particularly well-sculptured trees, and enhance the connection of the grove and the home to the valley surround.
Vinyl and Glass Exterior Home Ideas
1






