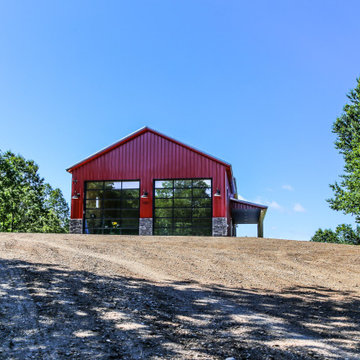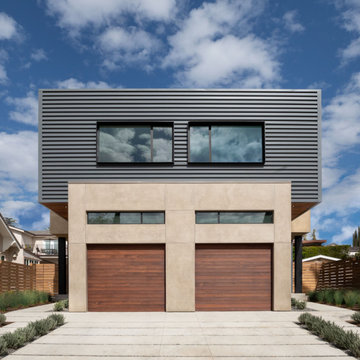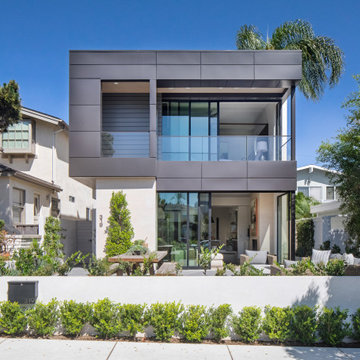Two-Story Metal Exterior Home Ideas
Refine by:
Budget
Sort by:Popular Today
1 - 20 of 5,044 photos
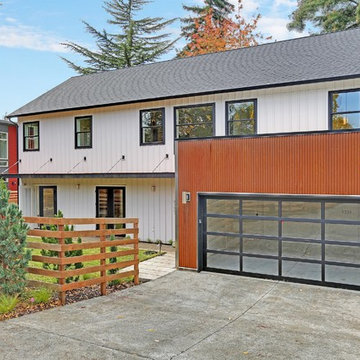
Tucker English Photography
Example of a cottage white two-story metal exterior home design in Seattle
Example of a cottage white two-story metal exterior home design in Seattle

The swimming pool sits between the main living wing and the upper level family wing. The master bedroom has a private terrace with forest views. Below is a pool house sheathed with zinc panels with an outdoor shower facing the forest.
Photographer - Peter Aaron
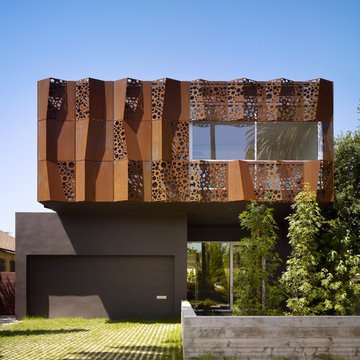
Benny Chan
Inspiration for a mid-sized contemporary brown two-story metal exterior home remodel in Los Angeles
Inspiration for a mid-sized contemporary brown two-story metal exterior home remodel in Los Angeles
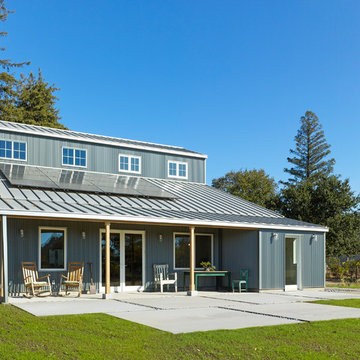
Cottage gray two-story metal exterior home photo in San Francisco with a metal roof
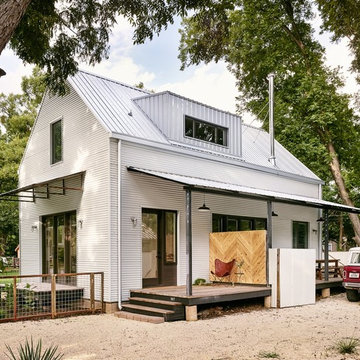
Photo by Casey Dunn
Example of a small farmhouse white two-story metal gable roof design in Austin
Example of a small farmhouse white two-story metal gable roof design in Austin

Stephen Ironside
Inspiration for a large rustic gray two-story metal house exterior remodel in Birmingham with a shed roof and a metal roof
Inspiration for a large rustic gray two-story metal house exterior remodel in Birmingham with a shed roof and a metal roof

This 2,500 square-foot home, combines the an industrial-meets-contemporary gives its owners the perfect place to enjoy their rustic 30- acre property. Its multi-level rectangular shape is covered with corrugated red, black, and gray metal, which is low-maintenance and adds to the industrial feel.
Encased in the metal exterior, are three bedrooms, two bathrooms, a state-of-the-art kitchen, and an aging-in-place suite that is made for the in-laws. This home also boasts two garage doors that open up to a sunroom that brings our clients close nature in the comfort of their own home.
The flooring is polished concrete and the fireplaces are metal. Still, a warm aesthetic abounds with mixed textures of hand-scraped woodwork and quartz and spectacular granite counters. Clean, straight lines, rows of windows, soaring ceilings, and sleek design elements form a one-of-a-kind, 2,500 square-foot home

The matte black standing seam material wraps up and over the house like a blanket, only exposing the ends of the house where Kebony vertical tongue and groove siding and glass fill in the recessed exterior walls.
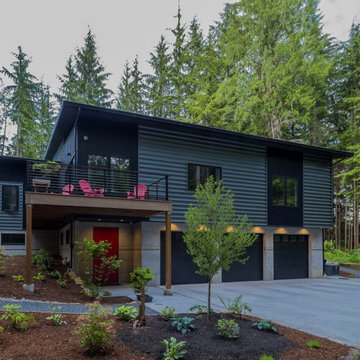
Dusk in the forest.
Inspiration for a mid-sized modern multicolored two-story metal house exterior remodel in Seattle with a shed roof and a metal roof
Inspiration for a mid-sized modern multicolored two-story metal house exterior remodel in Seattle with a shed roof and a metal roof

Haris Kenjar
Example of a farmhouse white two-story metal gable roof design in Seattle
Example of a farmhouse white two-story metal gable roof design in Seattle

: Exterior façade of modern farmhouse style home, clad in corrugated grey steel with wall lighting, offset gable roof with chimney, detached guest house and connecting breezeway, night shot. Photo by Tory Taglio Photography
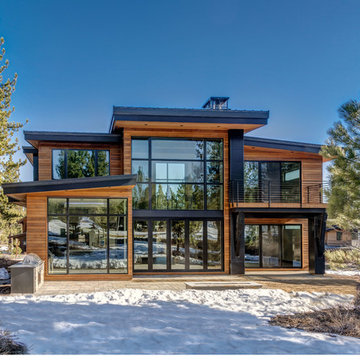
Vance Fox
Inspiration for a mid-sized contemporary brown two-story metal exterior home remodel in Other with a metal roof
Inspiration for a mid-sized contemporary brown two-story metal exterior home remodel in Other with a metal roof
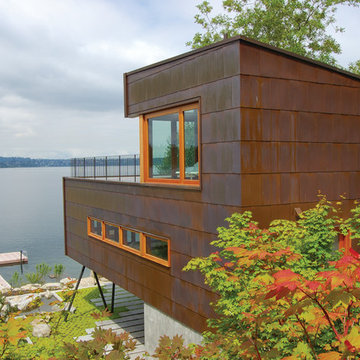
Photograph by Alan Abramowitz
Large contemporary two-story metal exterior home idea in Seattle
Large contemporary two-story metal exterior home idea in Seattle
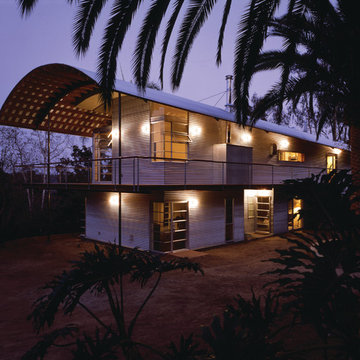
Fu-Tung Cheng, CHENG Design
• Front Exterior, Del Mar House
Airstream trailers and Quonset huts inspired the design for this house docked against a gentle slope near San Diego. Cheng Design pits hard-edged industrial materials — concrete block, galvanized siding, steel columns, stainless steel cable and welded I-beams — against softer residential elements, such as stained-wood siding and a grid of exposed wood framing that supports the roof.
Photography: Matthew Millman
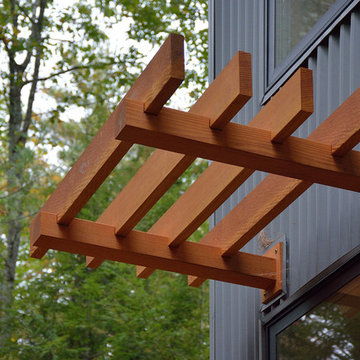
David Matero
Example of a small trendy two-story metal exterior home design in Portland Maine with a shed roof
Example of a small trendy two-story metal exterior home design in Portland Maine with a shed roof
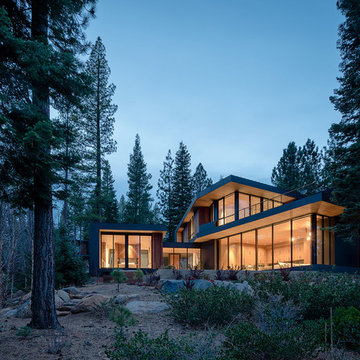
Joe Fletcher
Example of a minimalist black two-story metal exterior home design in San Francisco with a metal roof
Example of a minimalist black two-story metal exterior home design in San Francisco with a metal roof
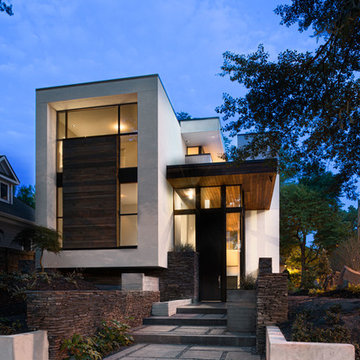
Galina Coada
Mid-sized modern white two-story metal exterior home idea in Atlanta
Mid-sized modern white two-story metal exterior home idea in Atlanta
Two-Story Metal Exterior Home Ideas
1






