Brick and Mixed Siding Exterior Home Ideas
Refine by:
Budget
Sort by:Popular Today
1 - 20 of 118,826 photos

Inspiration for a mid-sized contemporary multicolored mixed siding exterior home remodel in Seattle
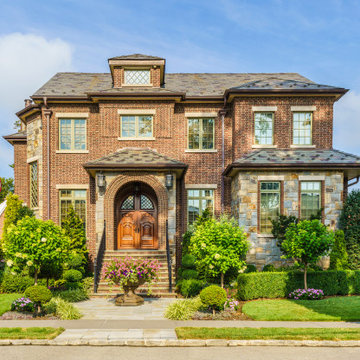
Example of a classic red two-story brick exterior home design in New York with a shingle roof
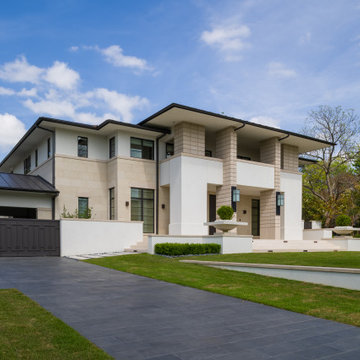
Huge contemporary beige two-story mixed siding house exterior idea in Dallas with a mixed material roof
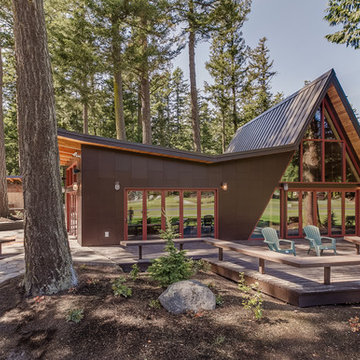
The Front of the house as seen from the airstrip, where most people come in from. The new addition has an up-sloping wing that softly counter-acts the hard slope of the A-frame.

This Lincoln Park renovation transformed a conventionally built Chicago two-flat into a custom single-family residence with a modern, open floor plan. The white masonry exterior paired with new black windows brings a contemporary edge to this city home.
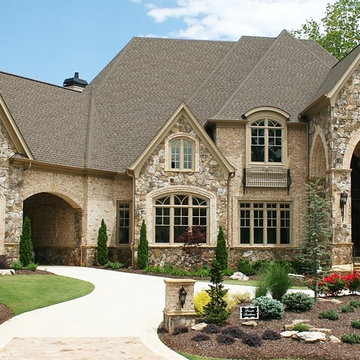
European timeless design / front elevation.
Huge traditional beige two-story brick exterior home idea in Atlanta
Huge traditional beige two-story brick exterior home idea in Atlanta

Example of a mid-sized classic white one-story mixed siding exterior home design in Other with a shingle roof

Large transitional white two-story mixed siding exterior home idea in Indianapolis with a shingle roof

Front exterior of the Edge Hill Project.
Inspiration for a transitional white two-story brick house exterior remodel in Dallas with a shingle roof
Inspiration for a transitional white two-story brick house exterior remodel in Dallas with a shingle roof

Inspiration for a large transitional white two-story mixed siding house exterior remodel in Houston with a shingle roof

Example of a classic gray three-story mixed siding and clapboard exterior home design in Boston with a shingle roof and a brown roof

Photo by Firewater Photography. Designed during previous position as Residential Studio Director and Project Architect at LS3P Associates Ltd.
Example of a large mountain style brown two-story mixed siding gable roof design in Other
Example of a large mountain style brown two-story mixed siding gable roof design in Other

Inspiration for a mid-sized cottage white one-story mixed siding and board and batten house exterior remodel in Dallas with a mixed material roof and a gray roof
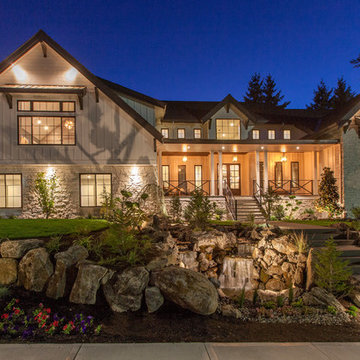
This beautiful showcase home offers a blend of crisp, uncomplicated modern lines and a touch of farmhouse architectural details. The 5,100 square feet single level home with 5 bedrooms, 3 ½ baths with a large vaulted bonus room over the garage is delightfully welcoming.
For more photos of this project visit our website: https://wendyobrienid.com.

Example of a large arts and crafts beige two-story mixed siding gable roof design in Minneapolis

Located on a corner lot perched high up in the prestigious East Hill of Cresskill, NJ, this home has spectacular views of the Northern Valley to the west. Comprising of 7,200 sq. ft. of space on the 1st and 2nd floor, plus 2,800 sq. ft. of finished walk-out basement space, this home encompasses 10,000 sq. ft. of livable area.
The home consists of 6 bedrooms, 6 full bathrooms, 2 powder rooms, a 3-car garage, 4 fireplaces, huge kitchen, generous home office room, and 2 laundry rooms.
Unique features of this home include a covered porte cochere, a golf simulator room, media room, octagonal music room, dance studio, wine room, heated & screened loggia, and even a dog shower!
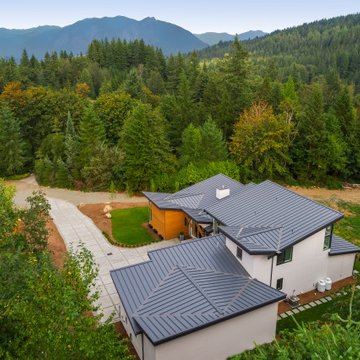
Metal Roof
Large modern white two-story mixed siding house exterior idea in Seattle with a shed roof and a metal roof
Large modern white two-story mixed siding house exterior idea in Seattle with a shed roof and a metal roof

Willet Photography
Inspiration for a mid-sized transitional white three-story brick exterior home remodel in Atlanta with a mixed material roof
Inspiration for a mid-sized transitional white three-story brick exterior home remodel in Atlanta with a mixed material roof
Brick and Mixed Siding Exterior Home Ideas
1







