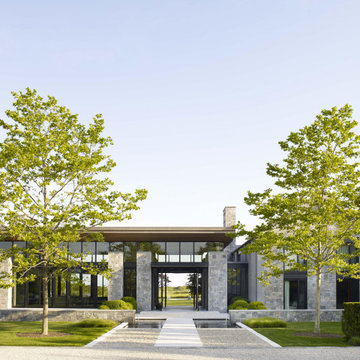Huge Stone Exterior Home Ideas
Refine by:
Budget
Sort by:Popular Today
1 - 20 of 4,851 photos

Stone ranch with French Country flair and a tucked under extra lower level garage. The beautiful Chilton Woodlake blend stone follows the arched entry with timbers and gables. Carriage style 2 panel arched accent garage doors with wood brackets. The siding is Hardie Plank custom color Sherwin Williams Anonymous with custom color Intellectual Gray trim. Gable roof is CertainTeed Landmark Weathered Wood with a medium bronze metal roof accent over the bay window. (Ryan Hainey)

This 10,970 square-foot, single-family home took the place of an obsolete structure in an established, picturesque Milwaukee suburb. The newly constructed house feels both fresh and relevant while being respectful of its surrounding traditional context. It is sited in a way that makes it feel as if it was there very early and the neighborhood developed around it. The home is clad in a custom blend of New York granite sourced from two quarries to get a unique color blend. Large, white cement board trim, standing-seam copper, large groupings of windows, and cut limestone accents are composed to create a home that feels both old and new—and as if it were plucked from a storybook. Marvin products helped tell this story with many available options and configurations that fit the design.

Nick Springett Photography
Huge trendy beige two-story stone exterior home photo in Los Angeles
Huge trendy beige two-story stone exterior home photo in Los Angeles
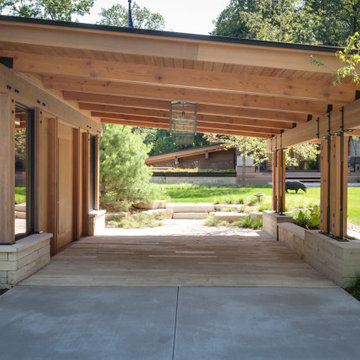
The owners requested a Private Resort that catered to their love for entertaining friends and family, a place where 2 people would feel just as comfortable as 42. Located on the western edge of a Wisconsin lake, the site provides a range of natural ecosystems from forest to prairie to water, allowing the building to have a more complex relationship with the lake - not merely creating large unencumbered views in that direction. The gently sloping site to the lake is atypical in many ways to most lakeside lots - as its main trajectory is not directly to the lake views - allowing for focus to be pushed in other directions such as a courtyard and into a nearby forest.
The biggest challenge was accommodating the large scale gathering spaces, while not overwhelming the natural setting with a single massive structure. Our solution was found in breaking down the scale of the project into digestible pieces and organizing them in a Camp-like collection of elements:
- Main Lodge: Providing the proper entry to the Camp and a Mess Hall
- Bunk House: A communal sleeping area and social space.
- Party Barn: An entertainment facility that opens directly on to a swimming pool & outdoor room.
- Guest Cottages: A series of smaller guest quarters.
- Private Quarters: The owners private space that directly links to the Main Lodge.
These elements are joined by a series green roof connectors, that merge with the landscape and allow the out buildings to retain their own identity. This Camp feel was further magnified through the materiality - specifically the use of Doug Fir, creating a modern Northwoods setting that is warm and inviting. The use of local limestone and poured concrete walls ground the buildings to the sloping site and serve as a cradle for the wood volumes that rest gently on them. The connections between these materials provided an opportunity to add a delicate reading to the spaces and re-enforce the camp aesthetic.
The oscillation between large communal spaces and private, intimate zones is explored on the interior and in the outdoor rooms. From the large courtyard to the private balcony - accommodating a variety of opportunities to engage the landscape was at the heart of the concept.
Overview
Chenequa, WI
Size
Total Finished Area: 9,543 sf
Completion Date
May 2013
Services
Architecture, Landscape Architecture, Interior Design
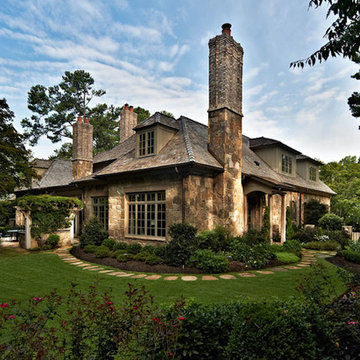
A classicist with an artist’s vision, Carter Skinner ultimately derives his inspiration from the daily lives of his clients. Whether designing a coastal home, country estate, city home or historic home renovation, Carter pairs his architectural design expertise with the preferences of his clients to design a home that will truly enhance their lives.
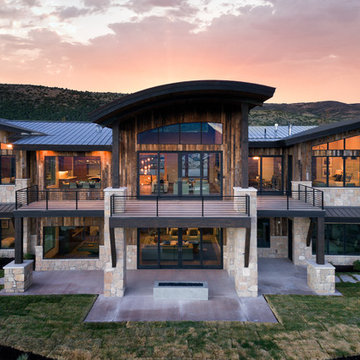
Huge elegant multicolored two-story stone house exterior photo in Salt Lake City with a metal roof

Inspiration for a huge modern beige two-story stone house exterior remodel in Other with a metal roof
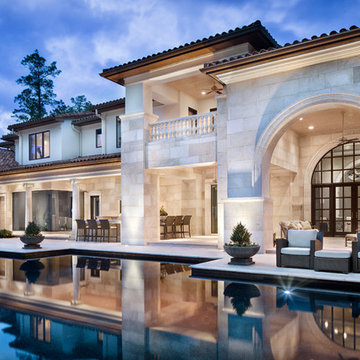
Piston Design
Huge transitional white two-story stone exterior home photo in Houston
Huge transitional white two-story stone exterior home photo in Houston
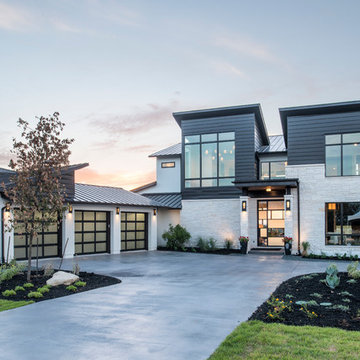
Merrick Ales Photography
Inspiration for a huge contemporary white two-story stone exterior home remodel in Austin
Inspiration for a huge contemporary white two-story stone exterior home remodel in Austin
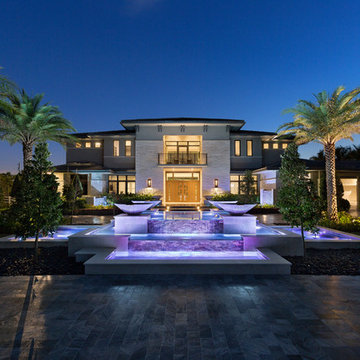
Huge modern beige two-story stone exterior home idea in Miami with a tile roof
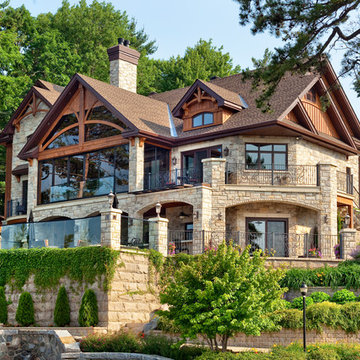
Techo-Bloc's Chantilly Masonry stone.
Huge arts and crafts beige three-story stone exterior home photo in Other with a shingle roof
Huge arts and crafts beige three-story stone exterior home photo in Other with a shingle roof
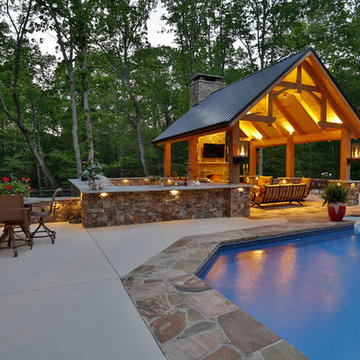
JKett Pro
Example of a huge mountain style brown one-story stone exterior home design in Other with a mixed material roof
Example of a huge mountain style brown one-story stone exterior home design in Other with a mixed material roof
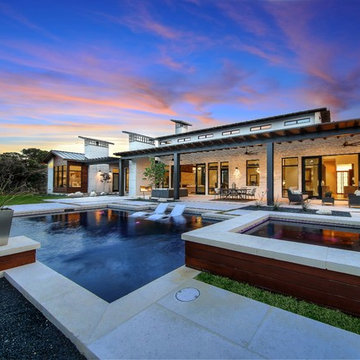
Lauren Keller
Example of a huge transitional white one-story stone house exterior design in Austin with a shed roof and a metal roof
Example of a huge transitional white one-story stone house exterior design in Austin with a shed roof and a metal roof
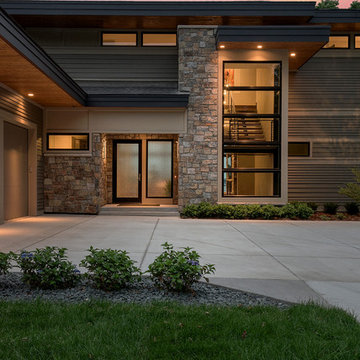
Builder: Denali Custom Homes - Architectural Designer: Alexander Design Group - Interior Designer: Studio M Interiors - Photo: Spacecrafting Photography
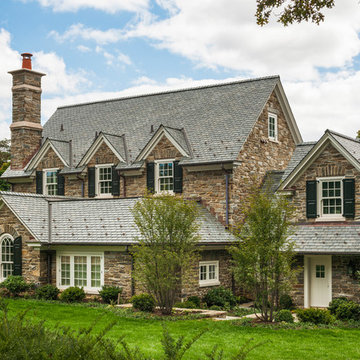
Scot Gordon Photography
Huge traditional beige two-story stone house exterior idea in Philadelphia
Huge traditional beige two-story stone house exterior idea in Philadelphia
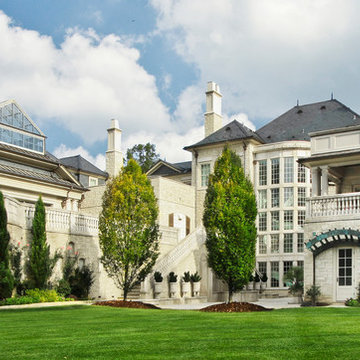
View from rear yard
Example of a huge classic beige three-story stone exterior home design in Charlotte
Example of a huge classic beige three-story stone exterior home design in Charlotte
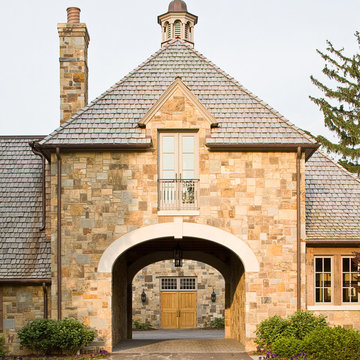
James Lockheart photography
Huge elegant two-story stone house exterior photo in Atlanta with a shingle roof
Huge elegant two-story stone house exterior photo in Atlanta with a shingle roof
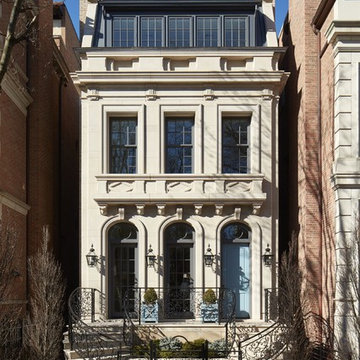
Nathan Kirkman
Huge traditional beige three-story stone flat roof idea in Chicago
Huge traditional beige three-story stone flat roof idea in Chicago
Huge Stone Exterior Home Ideas
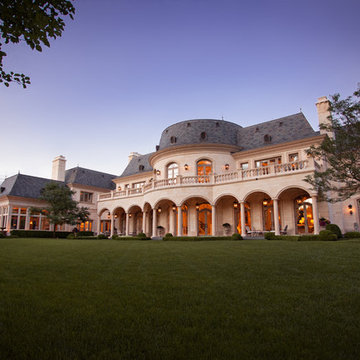
The rear view of the French Chateau inspired Le Grand Rêve Mansion Estate of the North Shore's Winnetka, Illinois. A true custom built masterpiece with a covered loggia. The Mansard style Roof uses Slate Shingles. The exterior stone is Indiana Limestone. Gorgeous.
Le Grand Rêve
Miller + Miller Architectural Photography
1






